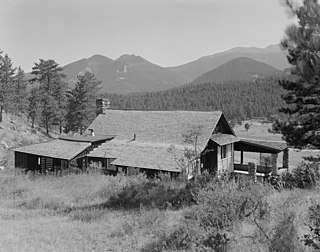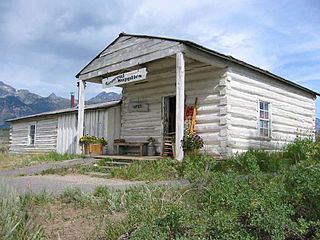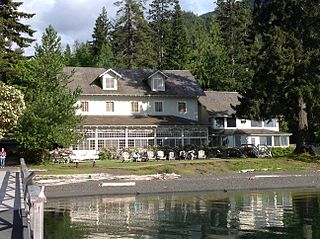
The Murie Ranch Historic District, also known as the STS Dude Ranch and Stella Woodbury Summer Home is an inholding in Grand Teton National Park near Moose, Wyoming. The district is chiefly significant for its association with the conservationists Olaus Murie, his wife Margaret (Mardy) Murie and scientist Adolph Murie and his wife Louise. Olaus and Adolph Murie were influential in the establishment of an ecological approach to wildlife management, while Mardy Murie was influential because of her huge conservation victories such as passing the Alaska National Interest Lands Conservation Act of 1980 and being awarded with the highest civilian honor, the Presidential Medal of Freedom, for her lifetime works in conservation. Olaus Murie was a prominent early field biologist in the U.S. Biological Survey and subsequent U.S. Fish and Wildlife Service before retiring and becoming the president of the Wilderness Society, He was a prominent advocate for the preservation of wild lands in America.
Moran is an unincorporated village in south central Teton County, Wyoming, United States: as the community has had two different names, the Board on Geographic Names officially ruled in favor of "Moran" in 1970. It lies in Grand Teton National Park, 29 miles northeast of the city of Jackson, the county seat of Teton County, just northwest by side road of the intersection of U.S. Routes 26, 89, 191 and 287. Its elevation is 6,749 feet (2,057 m) and includes one of the principal entrance-fee collection stations for the Park. Moran also has the post office serving ZIP code of 83013, and a public elementary school; and no other services or businesses.

The Roosevelt Lodge Historic District comprises the area around the Roosevelt Lodge in the northern part of Yellowstone National Park, near Tower Junction. The district includes 143 buildings ranging in size from cabins to the Lodge, built beginning in 1919. The Lodge was first conceived as a field laboratory for students and educators conducting research in the park. It later became a camp for tourists, specifically designed to accommodate automobile-borne tourists. The Lodge is a simplified version of the National Park Service Rustic style.

Mormon Row is a historic district in Teton County, Wyoming, United States that is listed on the National Register of Historic Places.

The Andy Chambers Ranch is a historic district in Teton County, Wyoming, United States, that is listed on the National Register of Historic Places.

The Bar B C Dude Ranch was established near Moose, Wyoming in 1912 as a dude ranch by Struthers Burt and Dr. Horace Carncross, using their initials as the brand. Rather than converting a working ranch, Burt and Carncross built a tourist-oriented dude ranch from the ground up, using a style called "Dude Ranch Vernacular", which featured log construction and rustic detailing. As one of the first dude ranches in Jackson Hole, the Bar B C was a strong influence on other dude ranches in the area, and employed a number of people who went on to establish their own operations. It was acquired by the National Park Service and incorporated into Grand Teton National Park upon the expiration of a life estate. The ranch was listed on the National Register of Historic Places in 1990.

The AMK Ranch is a former personal retreat on the eastern shore of Jackson Lake in Grand Teton National Park. Also known as the Merymare, Lonetree and Mae-Lou Ranch, it was a former homestead, expanded beginning in the 1920s by William Louis Johnson, then further developed in the 1930s by Alfred Berol (Berolzheimer). Johnson built a lodge, barn and boathouse in 1927, while Berol added a larger lodge, new boathouse, and cabins, all in the rustic style.

The Manges Cabin in Grand Teton National Park, also known as the Old Elbo Ranch Homestead Cabin, Mangus Cabin and the Taggart Creek Barn, was built in 1911 by James Manges. Manges was the second settler on the west side of the Snake River after Bill Menor, setting up a homestead near Taggart Creek. James Manges arrived in Jackson Hole in 1910, where he cut wood for Charles or William Wort. Manges' cabin is stated to have been the first two-story structure in the northern part of the valley. A root cellar was excavated beneath. The log and frame structure features wide eaves to keep the winter snow away from the walls. It was heated in winter by a single stove, with one room on each level.

The Geraldine Lucas–Fabian Place Historic District in Jackson Hole, Wyoming is significant as the 1913 home of Geraldine Lucas, a single woman pioneer in a harsh environment. It later became the home of Harold Fabian, vice president of the Snake River Land Company, which assembled much of the land that became Jackson Hole National Monument for John D. Rockefeller Jr.

The Grand Lake Lodge hotel was opened in 1920 to serve tourists visiting Rocky Mountain National Park via the Trail Ridge Road, completed the same year. Located in Grand Lake, Colorado, the rustic lodge was founded by Frank Huntington and Roe Emery on land owned by the National Park Service at the edge of the park. The resort was affiliated with the Chicago, Burlington & Quincy Railroad.

The Faraway Ranch Historic District is part of the Chiricahua National Monument in southeastern Arizona, and preserves an area associated with the final conflicts with the local Apache, one of the last frontier settlements, and in particular, its association with the people who promoted the establishment of the Chiricahua National Monument. Faraway Ranch is located in Bonita Canyon, which lies at an approximate altitude of 5160 feet and opens in a southwesterly direction into the Sulphur Springs Valley.

The Lee's Ferry and Lonely Dell Ranch Historic District includes the ranch homesteaded by Mormon pioneer John D. Lee at Lees Ferry, Arizona, and now in Glen Canyon National Recreation Area. It is notable for its association with Lee, the ferry and the ranch's extensive irrigation facilities. The district was originally designated the Lonely Dell Ranch Historic District on the National Register of Historic Places in 1978, but was expanded to include Lee's Ferry in 1997.

The Moraine Park Museum and Amphitheater, also known as the Moraine Park Lodge and the Moraine Park Visitor Center, are located in Moraine Park, a glaciated meadow between two moraines in Rocky Mountain National Park.

The Fall River Pass Ranger Station in Rocky Mountain National Park was designed by National Park Service landscape architect Daniel Ray Hull in the National Park Service Rustic style. Built in 1922, the stone structure is similar in design to the Chasm Lake Shelter. Between 1933 and 1937 the ranger station was converted to a museum. The ranger station is associated with the construction of the nearby Trail Ridge Road. Located above the tree line, the building has a trap door in the roof to allow access when the door is blocked by drifting snow.

The William Allen White Cabins are chiefly associated with newspaper editor William Allen White, who adopted what would become Rocky Mountain National Park as his summer residence from 1912 to his death in 1944. White had visited Estes Park, Colorado while in college, and had previously summered in Colorado Springs. In 1912, White and his wife Sallie purchased an 1887 cabin near Estes Park. The Whites expanded it the next year and built a privy, studio, and two guest cabins.

The historical buildings and structures of Grand Teton National Park include a variety of buildings and built remains that pre-date the establishment of Grand Teton National Park, together with facilities built by the National Park Service to serve park visitors. Many of these places and structures have been placed on the National Register of Historic Places. The pre-Park Service structures include homestead cabins from the earliest settlement of Jackson Hole, working ranches that once covered the valley floor, and dude ranches or guest ranches that catered to the tourist trade that grew up in the 1920s and 1930s, before the park was expanded to encompass nearly all of Jackson Hole. Many of these were incorporated into the park to serve as Park Service personnel housing, or were razed to restore the landscape to a natural appearance. Others continued to function as inholdings under a life estate in which their former owners could continue to use and occupy the property until their death. Other buildings, built in the mountains after the initial establishment of the park in 1929, or in the valley after the park was expanded in 1950, were built by the Park Service to serve park visitors, frequently employing the National Park Service Rustic style of design.

Lake Crescent Lodge, originally called Singer's Lake Crescent Tavern, is a historic resort situated on the shores of Lake Crescent west of Port Angeles, Washington. Located on the Olympic Peninsula within Olympic National Park, the Lodge is owned by the National Park Service and operated by Aramark. The Lodge resort is open seasonally from early May until the end of January with select cabins available during the winter months. Hiking and boating are popular activities for guests, and several peaks, including Mount Storm King and Pyramid Mountain, are easily accessible from the resort. Other hiking opportunities include Marymere Falls, Spruce Railroad, and Barnes Creek Trails.

Kawuneeche Valley, also known as Kawuneeche or Coyote Valley, is a marshy valley of the Colorado River near its beginning. It is located on the west side of Rocky Mountain National Park in Colorado. The axis of the valley runs almost directly north to south. Kawuneeche means "valley of the coyote" in Arapaho language and there is a Coyote Valley Trail head by US Route 34 in the western half of the park. Coyotes still live here, as do wapiti (elk), mule deer, moose, and mountain lion.
Architects of the National Park Service are the architects and landscape architects who were employed by the National Park Service (NPS) starting in 1918 to design buildings, structures, roads, trails and other features in the United States National Parks. Many of their works are listed on the National Register of Historic Places, and a number have also been designated as National Historic Landmarks.



















