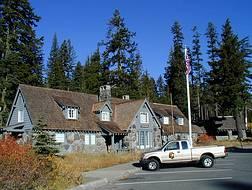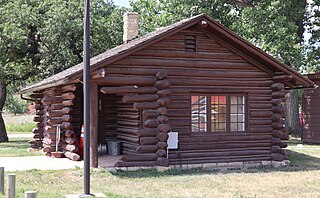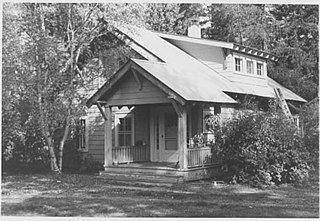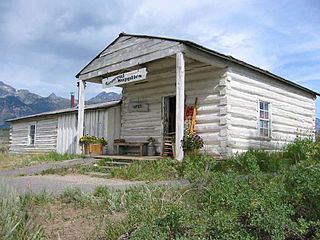
The Lake McDonald Lodge Historic District is a historic district in Glacier National Park in the U.S. state of Montana. It comprises the Lake McDonald Lodge and surrounding structures on the shores of Lake McDonald. It is centered on the main lodge, which was designated a National Historic Landmark in 1987, as well as surrounding guest cabins, dormitory buildings, employee residences, utility buildings, and retail structures. The district includes several privately owned inholding structures that are contributing structures, as well as a number of non-contributing buildings.

Grand Canyon Village Historic District comprises the historic center of Grand Canyon Village, on the South Rim of the Grand Canyon in Grand Canyon National Park, Arizona. The district includes numerous landmark park structures, many of which are National Historic Landmarks themselves, or are listed on the National Register of Historic Places. The town design as a whole is also significant for its attention to integration with the Grand Canyon landscape, its incorporation of National Park Service Rustic design elements, and for the idiosyncratic design of park concessioner structures such as the El Tovar Hotel.

Beaver Meadows Visitor Center, also known as Rocky Mountain National Park Administration Building, is the park headquarters and principal visitors center of Rocky Mountain National Park in central northern Colorado. Completed in 1967, it was designed by Taliesin Associated Architects, and was one of the most significant commissions for that firm in the years immediately following the death of founder Frank Lloyd Wright. It was also one of the last major projects completed under the Park Service Mission 66 project. It was declared a National Historic Landmark in 2001.

Crater Lake Lodge is a hotel built in 1915 to provide overnight accommodations for visitors to Crater Lake National Park in southern Oregon, USA. The lodge is located on the southwest rim of the Crater Lake caldera overlooking the lake 1,000 feet (300 m) below. The lodge is owned by the National Park Service, and is listed on the National Register of Historic Places.

Comfort Station No. 72 is a historic visitor services building in Crater Lake National Park in southern Oregon, United States. It was built in 1930 to provide a public toilet and shower facilities for park visitors. It was constructed in the National Park Service Rustic style of architecture, and was listed on the National Register of Historic Places in 1988.

Munson Valley Historic District is the headquarters and main support area for Crater Lake National Park in southern Oregon. The National Park Service chose Munson Valley for the park headquarters because of its central location within the park. Because of the unique rustic architecture of the Munson Valley buildings and the surrounding park landscape, the area was listed as a historic district on the National Register of Historic Places (NRHP) in 1988. The district has eighteen contributing buildings, including the Crater Lake Superintendent's Residence which is a U.S. National Historic Landmark and separately listed on the NRHP. The district's NRHP listing was decreased in area in 1997.

Oregon Caves Historic District covers 6 acres (24,000 m2) in the main visitor area of Oregon Caves National Monument in southern Oregon. The district includes four primary buildings plus two other structures. Because of the unique rustic architecture of these National Park Service buildings and the surrounding park landscape, the area was listed on the National Register of Historic Places in 1992.

The Entrance Station at Devils Tower National Monument is a log cabin in the National Park Service Rustic style, built in 1941. The cabin is based on 1933 plans created by the National Park Service Landscape Division for a now-vanished caretaker's cabin at Aspenglen Campground in Rocky Mountain National Park, adapted by NPS architect Howard W. Baker of the Branch of Plans and Design for dual use as an entrance station and as a residence. It features a unique porch with rough-cut projecting log ends in a scooped pattern.

The Old Headquarters Area at Devils Tower National Monument includes three structures and their surroundings, including the old headquarters building, the custodian's house, and the fire hose house. The buildings are all designed in the National Park Service Rustic style.

The Headquarters Historic District of Glacier National Park comprises the administrative and housing buildings near West Glacier, Montana on the west side of the park. The area contains a mixture of styles, ranging from National Park Service Rustic to more modern structures built immediately after World War II.

The St. Mary Utility Area Historic District comprises a support area of Glacier National Park with employee housing and support buildings in the prevailing National Park Service Rustic style. The complex was built by Civilian Conservation Corps labor to replace the administrative facilities at East Glacier Ranger Station in a location more convenient to the new Going-to-the-Sun Road. The majority of development occurred between 1933 and 1941. Buildings include maintenance buildings, an oil house, a dormitory and barns. The area is surrounded by residences, not included in the district, built during the Mission 66 program and later.

The Grand Canyon North Rim Headquarters is a historic district on the North Rim of the Grand Canyon in Grand Canyon National Park, Arizona. Established from 1926 through the 1930s, the district includes examples of rustic architecture as applied to employee residences, administrative facilities and service structures.

The Fall River Entrance Historic District in Rocky Mountain National Park preserves an area of park administration buildings and employee residences built in the National Park Service Rustic style. The area is close to Estes Park, Colorado, at the original primary entrance to the east side of the park. The area includes the Bighorn Ranger Station, several houses, and some utility buildings. The buildings were designed in the 1920s and 1930s by the National Park Service Branch of Plans and Designs. Many of the 1930s buildings were built by Civilian Conservation Corps labor.

The historical buildings and structures of Zion National Park represent a variety of buildings, interpretive structures, signs and infrastructure associated with the National Park Service's operations in Zion National Park, Utah. Structures vary in size and scale from the Zion Lodge to road culverts and curbs, nearly all of which were designed using native materials and regional construction techniques in an adapted version of the National Park Service Rustic style. A number of the larger structures were designed by Gilbert Stanley Underwood, while many of the smaller structures were designed or coordinated with the National Park Service Branch of Plans and Designs. The bulk of the historic structures date to the 1920s and 1930s. Most of the structures of the 1930s were built using Civilian Conservation Corps labor.

Pakatakan Artists Colony Historic District is a national historic district located at Arkville in Delaware County, New York. The district contains 33 contributing buildings and two contributing structures built between 1886 and the 1960s. It consists of a small mountainside collection of studios and residences clustered about the original Pakatakan Lodge. It is an extremely well preserved collection of unusual Shingle Style and other wood frame seasonal buildings.

The historical buildings and structures of Grand Teton National Park include a variety of buildings and built remains that pre-date the establishment of Grand Teton National Park, together with facilities built by the National Park Service to serve park visitors. Many of these places and structures have been placed on the National Register of Historic Places. The pre-Park Service structures include homestead cabins from the earliest settlement of Jackson Hole, working ranches that once covered the valley floor, and dude ranches or guest ranches that catered to the tourist trade that grew up in the 1920s and 1930s, before the park was expanded to encompass nearly all of Jackson Hole. Many of these were incorporated into the park to serve as Park Service personnel housing, or were razed to restore the landscape to a natural appearance. Others continued to function as inholdings under a life estate in which their former owners could continue to use and occupy the property until their death. Other buildings, built in the mountains after the initial establishment of the park in 1929, or in the valley after the park was expanded in 1950, were built by the Park Service to serve park visitors, frequently employing the National Park Service Rustic style of design.

The Wind Cave National Park Administrative and Utility Area Historic District comprises the central portion of Wind Cave National Park in South Dakota. The district centers on the historic entrance to Wind Cave, which is surrounded by park administrative and interpretive structures, most of which were built by the Civilian Conservation Corps in the 1930s.

The Yosemite Village Historic District encompasses the primary built-up section of the Yosemite Valley as it was developed by the National Park Service for Yosemite National Park. The district includes visitor services areas, park personnel residences and administrative facilities. It is located to the north of the Merced River. The district includes the National Historic Landmark Rangers' Club.

The Timberline Cabin in Rocky Mountain National Park, Colorado, USA was built in 1925 to house workers on the Fall River Road. The National Park Service rustic style cabin was designed by the National Park Service's Landscape Engineering Division under the direction of Thomas Chalmers Vint. The cabin was later used as a patrol cabin and as a caretaker's residence.
Architects of the National Park Service are the architects and landscape architects who were employed by the National Park Service (NPS) starting in 1918 to design buildings, structures, roads, trails and other features in the United States National Parks. Many of their works are listed on the National Register of Historic Places, and a number have also been designated as National Historic Landmarks.





















