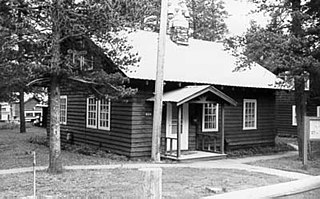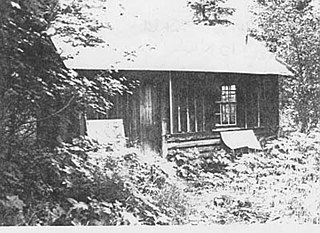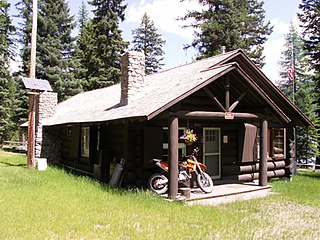
The Logging Creek Ranger Station is the oldest continually operating administrative site in Glacier National Park. The rustic log cabin is an early example of what would become a typical style of western park structure. The district includes a cabin used as a residence for the summer fire guard.

The Polebridge Ranger Station in Glacier National Park was the first administrative area in the park, predating the park's establishment. The ranger station was destroyed by fire, leaving the residence.

The Kishenehn Ranger Station in Glacier National Park was originally built in 1913, but a fire burned it down in 1919. They rebuilt it in 1921. Located nearly five miles south of the Canada–United States border, the log cabin was one of the earliest administrative structures in the park. The cabin was designed in an early version of what became the National Park Service Rustic style.

The Walton Ranger Station in Glacier National Park was constructed to "Standard Ranger Station, GNP" plans as a year-round station at Walton to replace the old Paola Ranger Station and to place a station near US 2, a well-traveled highway through the park. The National Park Service Rustic structure is typical of its time period.

The East Glacier Ranger Station, east of Glacier National Park, is characteristic of park buildings constructed in the 1920s and 1930s. It was designed by Daniel Ray Hull of the National Park Service Office of Plans, as a frame building compatible in style with the prevailing National Park Service Rustic style. It is the center of a group of related buildings, including several residential structures.

The Two Medicine Campground Camptender's Cabin in Glacier National Park is an example of the National Park Service Rustic style. Built in 1923 and altered in 1992, when it gained electricity, it was the chief point of administrative contact in the park's Two Medicine area and served as a seasonal ranger residence.

The Cut Bank Ranger Station in Glacier National Park was one of the first buildings built in Glacier by the National Park Service. Built in 1917, the design is in keeping with park hotel structures built by the Great Northern Railway in a Swiss chalet style that predated the fully developed National Park Service Rustic style.

The Roes Creek Campground Camptender's Cabin, also known as the Rising Sun Campground Ranger Cabin, in Glacier National Park is an example of the National Park Service Rustic style.

The Sherburne Ranger Station in Glacier National Park is an example of the National Park Service Rustic style. Located in the Swiftcurrent portion of the park, it was built in 1926. It is part of a small historic district that includes a mess hall and subsidiary structures, formerly known as the Sherburne Road Camp, established in 1931. The ranger station closely resembles the ranger stations at Belly River and Lake McDonald. A checking station at the road remains substantially intact.

The Many Glacier Campground Camptender's Cabin in Glacier National Park is an example of the National Park Service Rustic style. Built in 1934, the small cabin is significant for its association with park visitation patterns, auto camping, and NPS rustic architecture.

The Swiftcurrent Ranger Station is an example of the Swiss Chalet style that prevailed in the early years of Glacier National Park, before the establishment of the similar National Park Service Rustic style. The station was designed by Edward A. Nickel and built by Ole Norden and S. M. Askevold. It replaced a previous ranger station, destroyed in a 1936 forest fire. All structures in the district were built within a single year and are consistent in design and materials.

The Goathaunt Bunkhouse was built as a service structure by the Glacier Park Hotel Company for the development of the Goathaunt site in Glacier National Park. This was part of the Great Northern Railway's broader development of the park as a tourist destination. The bunkhouse is the last surviving structure of this era at this location, near the southern end of Waterton Lake. Its design has been attributed to National Park Service landscape architect Thomas Chalmers Vint.

The Many Glacier Barn and Bunkhouse in Glacier National Park, also known as Packer's Roost East, were constructed to serve backcountry pack trail activities near the Many Glacier Hotel. The barn was designed in 1938 by the National Park Service Branch of Plans and Design to replace a barn that had burned in the Swiftcurrent Valley fire of 1936, using a simplified form of the National Park Service Rustic style. The bunkhouse was built nearby, then moved directly adjacent to the barn.

The Belly River Ranger Station Historic District in Glacier National Park includes several historic structures, including the original ranger station, now used as a barn. The rustic log structures were built beginning in 1912. Other buildings include a woodshed, built in 1927 to standard National Park Service plans and a cabin used as a fire cache.

The Kintla Lake Ranger Station in Glacier National Park is a rustic log structure that was built by the Butte Oil Company in 1900 at Kintla Lake. It was taken over by the National Park Service and used as a ranger station. It is significant as a remnant of early oil exploration activities in the Glacier area. A boathouse was built by the National Park Service in 1935 to the same design as the boathouses at Upper Lake McDonald and Saint Mary ranger stations. A fire cache cabin, identical to those at Logging Creek, Polebridge and Lake McDonald ranger stations was built in 1934.

The Skyland Camp-Bowman Lake Ranger Station in Glacier National Park was originally built as the Culver Boys' Military Academy. The main building, known variously as the Skyland Camp Messhall, Culver Boys' Military Academy Messhall and Skyline Chalet, was built in 1920 and is a good example of National Park Service Rustic architecture. The main cabin, known as "Rainbow Lodge" was built by the boys of the academy in 1920 from red cedar logs, and is more elaborate and carefully detailed than typical ranger stations of this period. The interior is dominated by a stone fireplace.

The Fall River Pass Ranger Station in Rocky Mountain National Park was designed by National Park Service landscape architect Daniel Ray Hull in the National Park Service Rustic style. Built in 1922, the stone structure is similar in design to the Chasm Lake Shelter. Between 1933 and 1937 the ranger station was converted to a museum. The ranger station is associated with the construction of the nearby Trail Ridge Road. Located above the tree line, the building has a trap door in the roof to allow access when the door is blocked by drifting snow.

The Elwha Campground Community Kitchen was built in Olympic National Park to serve the Altair Campground. It is an open octagonal shelter built in 1935 by the Civilian Conservation Corps personnel from the Elwha River Camp in the National Park Service Rustic style. The peeled log structure is capped with a cedar shake roof, enclosing a cooking fireplace and chimney. The Elwha and Altair Campground Community Kitchens are the only such structures remaining in Olympic National Park.

The Wild Basin Ranger Station is located in the southeastern portion of Rocky Mountain National Park, Colorado. Built in 1932, the ranger station is an example of National Park Service rustic architecture, built to plans by the National Park Service Branch of Plans and Design. The log structure is roofed with wood shingles and rests on a concrete foundation. The interior consists of three rooms, used for administrative and residential purposes.
Architects of the National Park Service are the architects and landscape architects who were employed by the National Park Service (NPS) starting in 1918 to design buildings, structures, roads, trails and other features in the United States National Parks. Many of their works are listed on the National Register of Historic Places, and a number have also been designated as National Historic Landmarks.





















