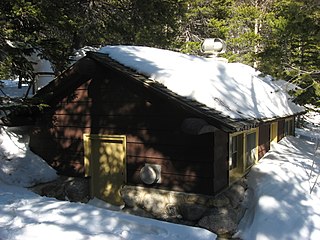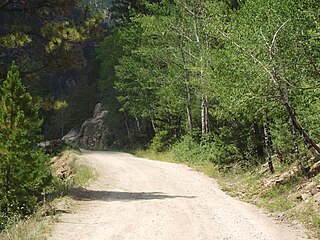
Trail Ridge Road is the name for a stretch of U.S. Highway 34 that traverses Rocky Mountain National Park from Estes Park, Colorado in the east to Grand Lake, Colorado in the west. The road is also known as Trail Ridge Road/Beaver Meadow National Scenic Byway.

There are more than 1,500 properties and historic districts in Colorado listed on the National Register of Historic Places. They are distributed over 63 of Colorado's 64 counties; only Broomfield County has none.

The Belly River Ranger Station Historic District in Glacier National Park includes several historic structures, including the original ranger station, now used as a barn. The rustic log structures were built beginning in 1912. Other buildings include a woodshed, built in 1927 to standard National Park Service plans and a cabin used as a fire cache.

The Grand Canyon North Rim Headquarters is a historic district on the North Rim of the Grand Canyon in Grand Canyon National Park, Arizona. Established from 1926 through the 1930s, the district includes examples of National Park Service Rustic architecture as applied to employee residences, administrative facilities and service structures.

The Tuolumne Meadows Ranger Station and Comfort Stations are examples of National Park Service Rustic design in Yosemite National Park. They are within the Tuolumne Meadows Historic District at Tuolumne Meadows. The ranger station was built in 1924 using peeled log construction. The ranger station doubled as the park entrance station for the Tioga Road. Its function was partly superseded by a newer structure in 1936, using larger quantities of stonework.

The Moraine Park Museum and Amphitheater, also known as the Moraine Park Lodge and the Moraine Park Visitor Center, are located in Moraine Park, a glaciated meadow between two moraines in Rocky Mountain National Park.

The Willow Park Patrol Cabin, also known as the Willow Park Ranger Station and the Willow Park Cook and Mess Hall, was built in Rocky Mountain National Park in 1923 to the design of members of the National Park Service Landscape Engineering Division under the supervision of Daniel Ray Hull. The cabin is an early example of the National Park Service Rustic style that was gaining favor with the Park Service. The cabin, along with the Willow Park Stable, originally accommodated maintenance crews on the Fall River Road.

The Glacier Basin Campground Ranger Station in Rocky Mountain National Park was built in 1930 to a design by the National Park Service Branch of Plans and Designs. The National Park Service Rustic log and stone structure was designed to blend with the landscape, and continues to function as a ranger station.

The Fall River Pump House and Catchment Basin in Rocky Mountain National Park, Colorado, are utility structures which treat water for the Fall River Pass Museum and the Alpine Visitor Center.

The Willow Park Stable in Rocky Mountain National Park was designed by National Park Service landscape architect Daniel Ray Hull and built in 1926. The National Park Service Rustic style stables and the nearby Willow Park Patrol Cabin were built to house crews maintaining the Fall River Road.

The Fern Lake Patrol Cabin in Rocky Mountain National Park was designed by National Park Service landscape Daniel Ray Hull and built in 1925. The National Park Service Rustic cabin was used for a time as a ranger station.

The Bear Lake Comfort Station, also known as the Bear Lake Generator Building, in Rocky Mountain National Park was designed by the National Park Service Branch of Plans and Designs is the National Park Service Rustic style and was built in 1940. It was converted for use as a generator house at an unknown date and apparently no longer serves its former purpose as a public toilet. It was added to the National Register of Historic Places on January 29, 1988.

The Old Fall River Road, sometimes referred to as "The Old Road" by park staff in Rocky Mountain National Park, was the first automobile road to penetrate the interior of the park. The road linked the east side of the park near Estes Park with Grand Lake on the west side. Work began in 1913 but was interrupted in 1914 by World War I with final work being completed between 1918 and 1920.

The Twin Sisters Lookout, also known as the Twin Sisters Radio Tower and the Twin Sisters Shelter Cabin, was built by the U.S. Forest Service in 1914, the year before the establishment of Rocky Mountain National Park. The rustic stone structure was taken over by the National Park Service in 1925. The one-story building has an arched roof with a trap door to provide access when snow has drifted over the ground-level door. From 1914 to 1969 the shelter served as accommodations for fire observation crews at a nearby frame lookout, which has since vanished. The building is now used as a radio repeater station.

The Fall River Entrance Historic District in Rocky Mountain National Park preserves an area of park administration buildings and employee residences built in the National Park Service Rustic style. The area is close to Estes Park, Colorado, at the original primary entrance to the east side of the park. The area includes the Bighorn Ranger Station, several houses, and some utility buildings. The buildings were designed in the 1920s and 1930s by the National Park Service Branch of Plans and Designs. Many of the 1930s buildings were built by Civilian Conservation Corps labor.

The historical buildings and structures of Zion National Park represent a variety of buildings, interpretive structures, signs and infrastructure associated with the National Park Service's operations in Zion National Park, Utah. Structures vary in size and scale from the Zion Lodge to road culverts and curbs, nearly all of which were designed using native materials and regional construction techniques in an adapted version of the National Park Service Rustic style. A number of the larger structures were designed by Gilbert Stanley Underwood, while many of the smaller structures were designed or coordinated with the National Park Service Branch of Plans and Designs. The bulk of the historic structures date to the 1920s and 1930s. Most of the structures of the 1930s were built using Civilian Conservation Corps labor.

The Tiller Ranger Station is a United States Forest Service compound consisting of twenty-seven buildings in Oregon’s Umpqua National Forest. Over the years, it has been the administrative headquarters for five ranger districts. It is located in the small unincorporated community of Tiller, Oregon, United States. The historic structures were built in the rustic style by the Civilian Conservation Corps between 1935 and 1942. Today, the ranger station is the headquarters for the Tiller Ranger District, and is listed on the National Register of Historic Places.

The White River Entrance to Mount Rainier National Park is a complex of buildings built between 1929 and 1931 to accommodate visitors arriving on the Yakima Park Highway, in the northeastern portion of the park. Like most of the structures in Mount Rainier, the buildings are designed in the National Park Service Rustic style, using natural stone and log materials. The historic district includes the 1933 Men's Mess Hall and Dormitory, believed to be the only surviving camp structure built by the Civilian Conservation Corps in the park.

The Tioga Pass Entrance Station is the primary entrance for travelers entering Yosemite National Park from the east on the Tioga Pass Road. Open only during the summer months, the entrance station consists of two historical buildings, a ranger station and a comfort station, built in 1931 and 1934 respectively. Both are rustic stone structures with peeled log roof structures, and are examples of the National Park Service rustic style employed at the time by the National Park Service. Two log gate structures that had been removed since the site's original construction were rebuilt in 1999; the stone piers that supported them remain. The use of stone at Tioga Pass set a precedent for the extensive employment of stone construction in other park buildings in the Yosemite high country. Civilian Conservation Corps workers assisted in the entrance station's construction.
Architects of the National Park Service are the architects and landscape architects who were employed by the National Park Service (NPS) starting in 1918 to design buildings, structures, roads, trails and other features in the United States National Parks. Many of their works are listed on the National Register of Historic Places, and a number have also been designated as National Historic Landmarks.





















