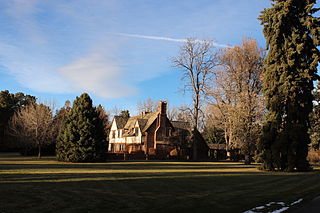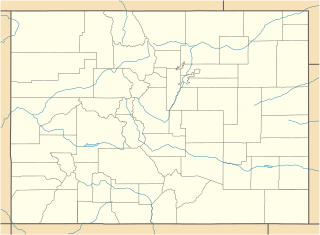
19th Street Bridge is a two-span through Pratt truss road bridge in Denver, Colorado, over the South Platte River, now used for pedestrians. It was built in 1888 to replace a wooden structure and carried automobile traffic until 1986. The bridge is listed on the National Register of Historic Places.

The Glacier Basin Campground Ranger Station in Rocky Mountain National Park was built in 1930 to a design by the National Park Service Branch of Plans and Designs. The National Park Service Rustic log and stone structure was designed to blend with the landscape, and continues to function as a ranger station.

The Fall River Pump House and Catchment Basin in Rocky Mountain National Park, Colorado, are utility structures which treat water for the Fall River Pass Museum and the Alpine Visitor Center.

Alexander House, also known as Churcher House and Gloyd House, is located at 846 F St. in Salida, Colorado. The Queen Anne style house was built in 1901. It is significant for its architecture, and was added to the National Register of Historic Places in 2007.

The Paul Stock House was the residence of three-time Cody, Wyoming mayor, oilman, rancher and philanthropist Paul Stock. Built in 1945-46, the house is on a secluded site on a bluff overlooking the Shoshone River, with a view of Heart and Cedar Mountains on the edge of Cody. The house was designed by Leon Goodrich, who was fired after two months because Stock didn't want to be told what to do by the architect. Stock took over the management of the project from then on, building the rambling house in the Spanish Eclectic style. While Stock oversaw the project himself, he kept nearly all of Goodrich's design intact.

Hillside, also known as the Charles Schuler House, is a mansion overlooking the Mississippi River on the east side of Davenport, Iowa, United States. It has been individually listed on the National Register of Historic Places since 1982, and on the Davenport Register of Historic Properties since 1992. In 1984 it was included as a contributing property in the Prospect Park Historic District.

The Little Estate is a mansion home located at 1 Littleridge Ln. in Cherry Hills Village, Colorado. It was built in 1941 in Tudor Revival style. The property has a pool, mature trees, and landscaping.

The Maitland Estate is a historic home located at 9 Sunset Drive. in Cherry Hills Village, Colorado. Designed by Denver architects Merrill H. Hoyt & Burnham F. Hoyt and built in 1925 in a Tudor Revival style. The estate was the home of Denver business leader James Maitland who operated the Colorado Builders’ Supply.

The Wild Basin Ranger Station is located in the southeastern portion of Rocky Mountain National Park, Colorado. Built in 1932, the ranger station is an example of National Park Service rustic architecture, built to plans by the National Park Service Branch of Plans and Design. The log structure is roofed with wood shingles and rests on a concrete foundation. The interior consists of three rooms, used for administrative and residential purposes.

The Timberline Cabin in Rocky Mountain National Park, Colorado, USA was built in 1925 to house workers on the Fall River Road. The National Park Service rustic style cabin was designed by the National Park Service's Landscape Engineering Division under the direction of Thomas Chalmers Vint. The cabin was later used as a patrol cabin and as a caretaker's residence.

The Thunder Lake Patrol Cabin is a small structure in Rocky Mountain National Park, Colorado. Built in 1930, the 12-foot (3.7 m) by 16-foot (4.9 m) cabin may have been built as a simple shelter, but has more recently been used on an occasional basis as a backcountry patrol cabin in the Wild Basin area. The one story one-room log cabin is not used in the winter, but does have a stove with a stone fireplace. The main cabin is gable-roofed, with a small shed-roofed porch, and is a good example of the National Park Service rustic style. The logs are saddle-notched, projecting an increasing distance at their ends from top to bottom.

Roxborough State Park Archaeological District is located in Douglas County, Colorado. Roxborough State Park, 25 miles (40 km) south of Denver, Colorado, is a Colorado State Park day park. Archaeological artifacts reflect that there were prehistoric hunter-gatherers who lived or camped, made tools from stone quarries, and farmed in the Roxborough State Park area.

The Peter Anderson House is a historic house built in 1901, located at 300 South Howes Street in Fort Collins, Colorado. It was listed on the National Register of Historic Places in 1979.

The Green Mountain Ranch, located southwest on Deckers Road from Buffalo Creek, Colorado, was built around 1900 by Edwin Eugene Culver. There are only two remaining buildings, as the rest were torn down in the construction of Highway 126.
Architects of the National Park Service are the architects and landscape architects who were employed by the National Park Service (NPS) starting in 1918 to design buildings, structures, roads, trails and other features in the United States National Parks. Many of their works are listed on the National Register of Historic Places, and a number have also been designated as National Historic Landmarks.
The Thunder Lake Trail-Bluebird Lake Trail near Allens Park, Colorado was built in 1926. It was designed by National Park Service architects and was built by the Civilian Conservation Corps. It includes Late 19th and Early 20th Century American Movements, Rustic, and other architecture. The trail subsumes or is associated with Ouzel Lake Trail, the Arbuckle Lake(s) Trail, the Wild Basin Trail, and the North St. Vrain Creek Trail.

The St. Ignatius Loyola Church in Denver, Colorado is a historic church at the junction of E. 23rd Ave. and York Street. It was built in 1924 and was added to the National Register of Historic Places in 1994.

The Oltjenbruns Farm in Phillips County, Colorado near Amherst, Colorado, also known as Welper Farm, is a 160 acres (0.65 km2) farm which was listed on the National Register of Historic Places in 2016.

Hose House No. 2, at 600 Colorado Blvd. in Idaho Springs, Colorado, was built around 1882. It was listed on the National Register of Historic Places in 1998.

The Hog Park Guard Station, in Routt National Forest in Jackson County, Colorado about 35 miles (56 km) west of Cowdrey, Colorado, was built during 1910 to 1912. It was listed on the National Register of Historic Places in 2003.



















