
Trail Ridge Road is the name for a stretch of U.S. Highway 34 that traverses Rocky Mountain National Park from Estes Park, Colorado in the east to Grand Lake, Colorado in the west. The road is also known as Trail Ridge Road/Beaver Meadow National Scenic Byway.

The Moraine Park Museum and Amphitheater, also known as the Moraine Park Lodge and the Moraine Park Visitor Center, are located in Moraine Park, a glaciated meadow between two moraines in Rocky Mountain National Park.
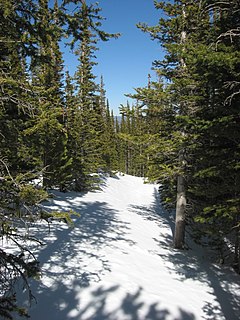
The Flattop Mountain Trail, also known as the Grand Trail or the Big Trail, was built in 1925 in Rocky Mountain National Park in the Larimer County portion of the U.S. state of Colorado. Built in 1925, and rehabilitated in 1940 with Civilian Conservation Corps labor, it is listed on the National Register of Historic Places. The trail begins at 9500 feet of elevation at Bear Lake and climbs Flattop Mountain to a maximum elevation of 12,324 feet on the Continental Divide.

The Shadow Mountain Lookout, also known as the Shadow Mountain Patrol Cabin, was built in Rocky Mountain National Park in 1932, to the design of the National Park Service San Francisco Landscape Architecture Division. It was regarded as one of the best National Park Service Rustic buildings in the national park system. It is now the only fire lookout surviving in Rocky Mountain National Park. Three other lookouts, now gone, were located at Twin Sisters Peak, the north fork of the Thompson River and near Long's Peak. The lookout was built by Civilian Conservation Corps labor.

The Fall River Pass Ranger Station in Rocky Mountain National Park was designed by National Park Service landscape architect Daniel Ray Hull in the National Park Service Rustic style. Built in 1922, the stone structure is similar in design to the Chasm Lake Shelter. Between 1933 and 1937 the ranger station was converted to a museum. The ranger station is associated with the construction of the nearby Trail Ridge Road. Located above the tree line, the building has a trap door in the roof to allow access when the door is blocked by drifting snow.

The Fall River Pump House and Catchment Basin in Rocky Mountain National Park, Colorado, are utility structures which treat water for the Fall River Pass Museum and the Alpine Visitor Center.

The Willow Park Stable in Rocky Mountain National Park was designed by National Park Service landscape architect Daniel Ray Hull and built in 1926. The National Park Service Rustic style stables and the nearby Willow Park Patrol Cabin were built to house crews maintaining the Fall River Road.

The Fern Lake Patrol Cabin in Rocky Mountain National Park was designed by National Park Service landscape Daniel Ray Hull and built in 1925. The National Park Service Rustic cabin was used for a time as a ranger station.

The McGraw Ranch, also known as the Indian Head Ranch, the =Y Ranch and the =X Ranch, was established in the Cow Creek valley near Estes Park, Colorado by Peter J. Pauley, Jr., who built a barn at his 160-acre (0.65 km2) =Y Ranch in 1884, running 2500 head of cattle on the land. The land was sold in 1897 to Hugo S. Miller, who worked with Henry C. Rouse to expand the property to a thousand acres (4 km²). In 1907 Miller and his wife inherited the lands from Rouse and were visited by Joh J. and Irene McGraw, who leased the property the next summer and purchased it in 1909, changing the brand to =X.
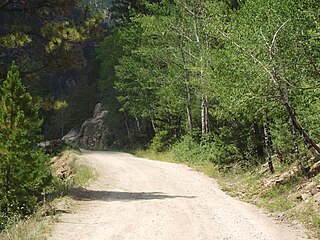
The Old Fall River Road, sometimes referred to as "The Old Road" by park staff in Rocky Mountain National Park, was the first automobile road to penetrate the interior of the park. The road linked the east side of the park near Estes Park with Grand Lake on the west side. Work began in 1913 but was interrupted in 1914 by World War I with final work being completed between 1918 and 1920.
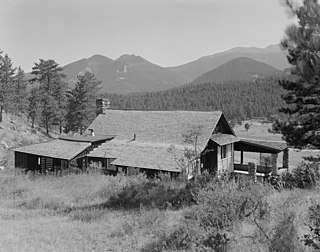
The William Allen White Cabins are chiefly associated with newspaper editor William Allen White, who adopted what would become Rocky Mountain National Park as his summer residence from 1912 to his death in 1944. White had visited Estes Park, Colorado while in college, and had previously summered in Colorado Springs. In 1912, White and his wife Sallie purchased an 1887 cabin near Estes Park. The Whites expanded it the next year and built a privy, studio, and two guest cabins.
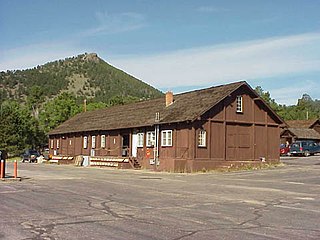
The Rocky Mountain National Park Utility Area Historic District in Rocky Mountain National Park documents the early administrative core of the park. Beginning in 1920 and continuing into the 1930s, park service and administrative structures were built in the National Park Service Rustic style. Most buildings were built of logs under a policy of blending with the natural landscape. Later construction has respected the materials and scale of the area. Structures include McLaren Hall, designed by landscape architect W.G. Hill, a number of employee residences including the superintendent's residence, equipment sheds, garages and utility buildings. Many of the buildings built in the 1930s were built by Civilian Conservation Corps labor. The Beaver Meadows Visitor Center is individually listed as a National Historic Landmark.

The Twin Sisters Lookout, also known as the Twin Sisters Radio Tower and the Twin Sisters Shelter Cabin, was built by the U.S. Forest Service in 1914, the year before the establishment of Rocky Mountain National Park. The rustic stone structure was taken over by the National Park Service in 1925. The one-story building has an arched roof with a trap door to provide access when snow has drifted over the ground-level door. From 1914 to 1969 the shelter served as accommodations for fire observation crews at a nearby frame lookout, which has since vanished. The building is now used as a radio repeater station.

The Fall River Entrance Historic District in Rocky Mountain National Park preserves an area of park administration buildings and employee residences built in the National Park Service Rustic style. The area is close to Estes Park, Colorado, at the original primary entrance to the east side of the park. The area includes the Bighorn Ranger Station, several houses, and some utility buildings. The buildings were designed in the 1920s and 1930s by the National Park Service Branch of Plans and Designs. Many of the 1930s buildings were built by Civilian Conservation Corps labor.

The Timber Creek Road Camp Barn was built in 1931 to support the construction of Trail Ridge Road in Rocky Mountain National Park. The design is attributed to Thomas Chalmers Vint of the National Park Service Branch of Plans and Designs. The barn was moved in 2002 and is now used for storage.
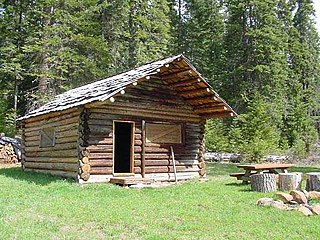
The Willow Prairie Cabin is a rustic one-room cabin located in the Rogue River-Siskiyou National Forest in western Oregon, United States. It was built by a road construction crew in 1924. When the road was finished the United States Forest Service began using it to house fire crews assigned to patrol the surrounding National Forest. The Forest Service now rents the cabin to recreational visitors. The Willow Prairie Cabin is listed on the National Register of Historic Places.

The Timberline Cabin in Rocky Mountain National Park, Colorado, USA was built in 1925 to house workers on the Fall River Road. The National Park Service rustic style cabin was designed by the National Park Service's Landscape Engineering Division under the direction of Thomas Chalmers Vint. The cabin was later used as a patrol cabin and as a caretaker's residence.
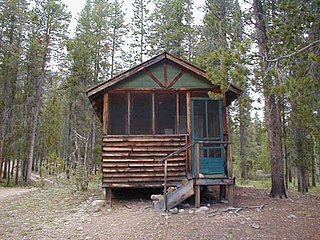
The Holzwarth Historic District comprises a series of cabins built by the Holzwarth family as a guest ranch inholding within the boundaries Rocky Mountain National Park, at Grand Lake, Colorado. The Holzwarths made their homestead in the Kawuneeche Valley in 1917, two years after the establishment of the park, and received a patent on the homestead in 1923. Guest ranch use began in 1919 and continued until the ranch was purchased by The Nature Conservancy in 1974. The property was transferred to the National Park Service in 1975 for incorporation into the park. The district comprises a number of rustic cabins on the Colorado River. Operations existed on both sides of the river, first known as the Holzwarth Trout Ranch and later as the Never Summer Ranch. All but Joe Fleshut's cabin have been removed from the east side of the river.
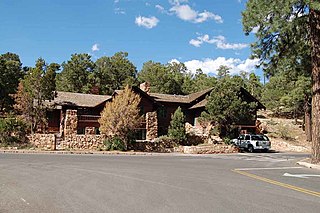
Daniel Ray Hull (1890–1964), sometimes stated Daniel P. Hull, was an American landscape architect who was responsible for much of the early planning of the built environment the national parks of the United States during the 1920s. Hull planned town sites, designed landscapes, and designed individual buildings for the Park Service, in private practice, and later for the California State Parks. A number of his works are listed on the U.S. National Register of Historic Places.
Architects of the National Park Service are the architects and landscape architects who were employed by the National Park Service (NPS) starting in 1918 to design buildings, structures, roads, trails and other features in the United States National Parks. Many of their works are listed on the National Register of Historic Places, and a number have also been designated as National Historic Landmarks.





















