
Ashokan Bridge is a wooden covered bridge over Esopus Creek on the grounds of the Ashokan Center, in Ulster County. It was built in 1885, and is a single span, gable roofed, covered timber bridge. It measures 72 feet, 6 inches, long and 16 feet, 4 inches, wide. It was originally located at Turnwood and moved to its present location in 1939. It is situated in the Ashokan Center, which was formerly the Ashokan Field Campus of the State University of New York at New Paltz.

Second Baptist Society of Ulysses, now known as Trumansburg Conservatory for the Arts, is a historic Baptist church located at Trumansburg in Tompkins County, New York. The building has a rectangular footprint comprising a front gable main block, built between 1849 and 1851, with a later frame addition with a hipped roof completed about 1902. It measures 54.5 feet wide by 85 feet deep, with an additional 10 feet for the porch, or verandah. The porch is supported by four fluted Doric order columns in the Greek Revival style. The church was sold to the Trumansburg Conservatory for the Arts in 1982.

Cornell Heights Historic District is a national historic district located in Ithaca, New York. The district contains 208 contributing buildings and one contributing site. It consists of an early 20th-century residential subdivision developed between 1898 and 1942, and originally conceived as a "residence park" for faculty members of Cornell University, directly north of the Fall Creek gorge.

Fly Creek Methodist Church, also known as First Methodist Episcopal Society in Fly Creek, is a historic Methodist church on County Route 26, north of the junction with conjoined NY 28 and NY 80 in Fly Creek, Otsego County, New York. It was built in 1838 and is a plain, clapboarded, timber-frame building on a fieldstone foundation with a frontal gable in the Greek Revival style. The interior configuration is a modification of the Akron plan. It is located within the boundaries of the Fly Creek Historic District.
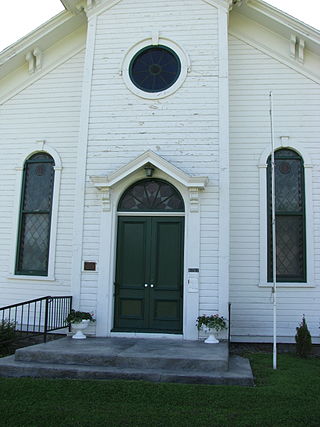
Nelson Welsh Congregational Church is a historic Congregational church located at Nelson, Madison County, New York. It was built in 1876, and is a one-story, three bay by four bay, timber-frame structure with a gable roof and stone foundation. It measures 34 feet by 55 feet. It features a three-stage bell tower with octagonal spire. Also on the property are a contributing privy and cemetery. The cemetery contains the graves of Nelson's earliest settlers with the oldest stone dated to 1809.

Second Old School Baptist Church of Roxbury is a historic Baptist church building on City Rd. 41 in Roxbury, Delaware County, New York. It is a 2-story, three-by-four-bay wood-frame building constructed in 1832–1833. The interior features a traditional meeting house plan. Also on the property is a small frame outhouse built about 1870, a three-step fieldstone carriage step, and cemetery.

West Delhi Presbyterian Church, Manse, and Cemetery is a historic Presbyterian church complex and cemetery at 18 and 45 Sutherland Road in West Delhi, Delaware County, New York. The church is a one-story, rectangular wood-frame building constructed in 1892. It is surmounted by a steep gable roof with overhanging eaves. The manse was built about 1840 and is a large two story wood-frame building with a cross gable plan. The West Delhi Cemetery contains the graves of most settlement era families and features stones typical of their period and style.

Municipal Building, also known as Old City Hall, is a historic city hall building located at Oneonta in Otsego County, New York. It is three story masonry building with an ornate facade of painted brick and terra cotta, built in 1906 in the Beaux-Arts style. A central tetrastyle pavilion in the Ionic order dominates the upper floors. In 1978 a neocolonial clock tower was erected on the roof. It housed the municipal government until 1980, when they moved to the Old Post Office building.
The Cornfield, also known as Farmers' Independent Benevolent Society Hall, is a historic social hall located at Fly Creek in Otsego County, New York. It was built in 1928 and is a one-story wood-frame building constructed as a meeting space and dance hall for the area's small Slovenian immigrant community. The original section measures 50 feet long by 24 feet, 6 inches wide. The original building was expanded in the late 1950s with a kitchen wing and pavilion.
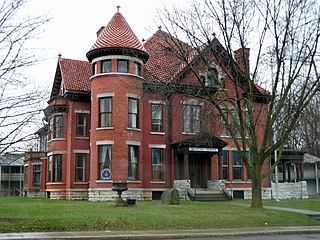
Fairchild Mansion is a historic home located at Oneonta in Otsego County, New York. It is a three-story brick building with a turret, gables, a pedimented entrance porch and a porte cochere in the Queen Anne style. The original house was built in 1867 and subsequently expanded and modernized in 1897 and 1915 by its owner, George W. Fairchild (1845-1924). The home was taken over by Oneonta Masonic Lodge in 1929.
Fly Creek Historic District is a national historic district located at Fly Creek in Otsego County, New York.
Shattuck House, also known as Longshore House, is a historic home located at Cazenovia in Madison County, New York. It was built in 1928 and is an asymmetrically massed, 2+1⁄2-story frame residence built in a combination of the American Craftsman and Colonial Revival styles. It was built as a summer home for Frank M. Shattuck, a Syracuse restaurateur.
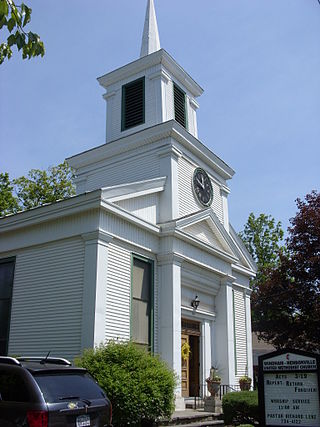
Methodist Episcopal Church of Windham Centre, also known as Windham-Hensonville United Methodist Church, is a historic Methodist Episcopal church on New York State Route 23 in Windham, Greene County, New York. The property includes the church, parsonage, and garage. The church was built in 1844 and is a one-story wood-frame structure in the Greek Revival style. It features a square two stage tower. The parsonage was built in 1902.
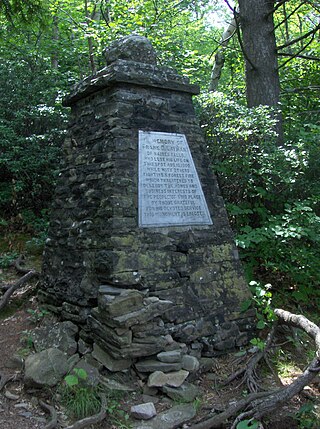
Frank D. Layman Memorial is a historic monument located at Hunter in Greene County, New York. It was erected in 1901 to commemorate Frank D. Layman, who died on the site of the memorial on August 10, 1900, while fighting a forest fire. It is pyramidal in shape, four sided, and rises upward from a base approximately seven feet in diameter to approximately 11 feet.

Methodist Episcopal Church is a historic Methodist Episcopal church located at Stony Creek, Warren County, New York. It was built in 1858-59 and is a vernacular Greek Revival style frame church with a gable roof. It is 32 feet wide and 48 feet deep and sits on a stone foundation. It features a square, hip roofed bell tower added in 1874. The stained glass windows date to the 1950s.

Fly Creek is a non-incorporated hamlet three miles west of the Village of Cooperstown on conjoined NY-28/NY-80, in the Town of Otsego, in Otsego County, New York, United States. The zipcode is 13337. The Fly Creek Cider Mill and Orchard is located by the hamlet.

Maxbilt Theatre is a historic theater located at Fleischmanns, Delaware County, New York. It was built in 1929, and is a two-story, brick, concrete block, and stucco building. It measures 65 feet wide and 185 feet deep, and consists of three sections: a five-bay by three-bay main block,, a large auditorium, and a one-story, rectangular concrete block rear section. It is an intact example of a small regional theater built during the heyday of the Catskills resort era.
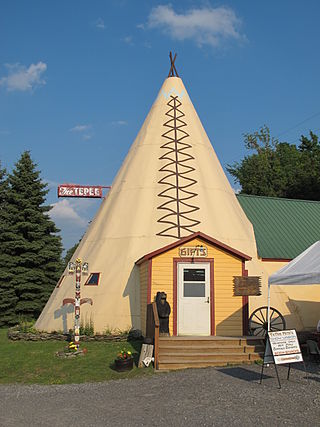
The Tepee is a historic commercial building and roadside attraction located near Cherry Valley in Otsego County, New York, United States. It was built in 1954, and is a wood-frame structure sheathed in galvanized steel on a concrete foundation. It measures 50 feet tall and 42 feet in diameter. It has four levels. Attached to the tepee is an L-shaped wood-frame building with a cross-gable roof. The building houses a gift shop and food stand.
Beaver Falls Grange Hall No. 554 is a historic Grange hall located at Beaver Falls in Lewis County, New York. It was built in 1892, and is a two-story, wood-frame building measuring 30 feet wide and 60 feet deep. It sits on a fieldstone foundation and has a front gable roof. It features a one-story, hipped roof front porch. The first floor was converted to a store in 1915.

First Congregational Church of Walton is a historic Congregational church located at Walton, Delaware County, New York. The earliest section of the church was built in 1840, and was extended by 16 feet in 1862. It is of wood-frame construction with clapboard siding and a gable roof with an engaged, projecting three-stage bell tower. The church was remodeled in 1931. The front facade features a pedimented projecting portico supported by four Doric order columns added in 1931. Attached to the church is the Church House, consisting of a two-story connector wing with a gabled roof and a larger-scale, two-story pavilion with a hipped roof and gabled dormer.




















