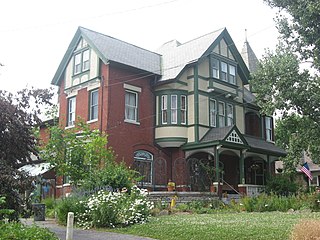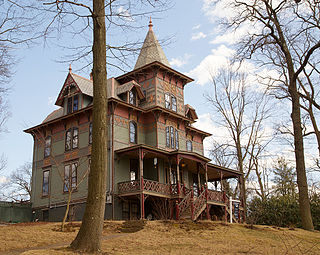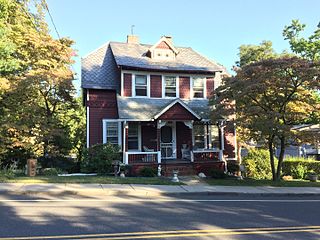
The George Hummel House is a historic residence in the city of Cincinnati, Ohio, United States. Constructed in the early 1890s, it is built with numerous prominent components from different architectural styles, and it has been named a historic site.

The George Scott House is a historic residence in Cincinnati, Ohio, United States. Built in the 1880s according to a design by prominent architect Samuel Hannaford, it was originally home to a prosperous businessman, and it has been named a historic site.

The Anderson–Shaffer House is a historic residence in the city of Hamilton, Ohio, United States. Constructed in the middle of the nineteenth century, it was home to a succession of owners in its early years, and it has been named a historic site.

Thomas Richardson House is a historic home located at Ilion in Herkimer County, New York. It was built about 1873 is a brick structure with an asymmetrical rectangular plan in the Italianate style. The two-story main block has a hipped roof and 3 two-story projecting bays with clipped gable roofs covered in slate. It features a three-story tower with a two-tiered, concave mansard roof. The property includes the original carriage house and landscaping.

House at 205 North Main Street is a historic home located at Canastota in Madison County, New York. It was built about 1870 in a small scale, eclectic adaptation of the Second Empire style. The one story structure features a multi-gabled, flared mansard roof with polychrome slate shingles.

Parry House is a historic home located at Highland Falls in Orange County, New York. It was built about 1860 and is a two-story frame dwelling on a brick foundation. It features a slate mansard roof with concave or bell cast sides in the Second Empire style.

The Clayton H. Delano House is a historic house located at 25 Father Jogues Place in Ticonderoga, Essex County, New York.

Edward H. Swan House is a historic home located at Oyster Bay in Nassau County, New York. It was built in 1853 in the Second Empire style. The rectangular house is built of double brick walls spaced nine inches apart. It is a substantial 2 1⁄2-story residence topped by a mansard roof of hexagonal shaped slate. The main entrance features a double entrance door beneath a cast iron portico. Also on the property are several barns and a board and batten-sided cottage.

House at 103 Roslyn Avenue is a historic home located at Sea Cliff in Nassau County, New York. It was built in 1884 and is a two-story, clapboard-sided residence with a cross-gable, slate-covered roof in the Queen Anne style. It features a three-story square tower with a pyramidal roof and a "wraparound shed roof" porch. It includes "three decorative corbelled chimneys".

House at 115 Central Avenue is a historic home located at Sea Cliff in Nassau County, New York. It is a 2 1⁄2-story building with a full raised basement and a 3 1⁄2-story central tower with polygonal roof in the Queen Anne style. It has a decorative slate hipped roof with gable and jerkin head dormers and features a variety of exterior decorative details.

House at 176 Prospect Avenue is a historic home located at Sea Cliff in Nassau County, New York. It was built in 1886 and is a 2 1⁄2-story, clapboard residence with a cross-gable, slate-covered roof in the Queen Anne style. It features a 3-story square tower with a hipped roof and board and batten cornice.

House at 19 Locust Place is a historic home located at Sea Cliff in Nassau County, New York. It was built in 1893 and is a large, rambling 2 1⁄2-story house with slate-covered cross-gable roof and a large round tower in the Shingle Style. It features a broad shed-roofed wraparound porch supported by Doric order columns and a variety of window types.

House at 195 Prospect Avenue is a historic home located at Sea Cliff in Nassau County, New York. It was built about 1890 and is a two-story house with decorative slate jerkinhead roof in the Late Victorian style. It features a three-bay shed-roof dormer that forms the second floor and covers the entrance porch. It is identical to the House at 199 Prospect Avenue.

House at 199 Prospect Avenue is a historic home located at Sea Cliff in Nassau County, New York. It was built about 1890 and is a two-story house with decorative slate jerkinhead roof in the Late Victorian style. It features a three bay shed roof dormer that forms the second floor and covers the entrance porch. It is identical to the House at 195 Prospect Avenue.

House at 207 Carpenter Avenue is a historic home located at Sea Cliff in Nassau County, New York. It was built about 1885 and is a 2 1⁄2-story clapboard-sided house with a multi-gabled slate roof in the Queen Anne style. It features an attached tower with tent roof and a porte cochere with bell shaped roof. The porte cochere has a second floor sleeping porch with decorative balustrade.

Tibbits House, also known as Tibbits Hall, is a historic home located at Hoosick in Rensselaer County, New York. The house was built about 1860 and 1 1⁄2-story, rectangular Gothic Revival–style building. It is constructed of cut ashlar sandstone blocks and has steeply pitched gable roofs covered with fishscale slate. It features projecting porches, bay windows, changes of rooflines, dormers, chimneys, and two towers. The existing house on the property was originally owned by U.S. Congressman George Tibbits (1763–1849); his son George Mortimer Tibbets (1796–1878) built the Tibbits House. At the time the property was bought by the Tibbets it was the location of a wooden house built before the Revolution by a Loyalist named Pfister. The Tibbits estate was a stop on the Underground Railroad. The building was acquired by the Hoosac School in 1952 and is used as a dormitory, classrooms, and for administrative offices.

Mapleton, also known as Alumnae House, College of White Plains, is a historic home located at White Plains, Westchester County, New York. It was built in 1867 and is a large, 2 1⁄2-story five-bay residence with Second Empire and Italianate-style design details. It features a large verandah, a central pavilion tower capped with a small dome, and a mansard roof with slate tiles. Also on the property is a polygonal frame gazebo. From 1894 to 1925, it housed the convent of the Sisters of the Divine Compassion. In 1925, the house was acquired for academic use. It was owned by the College of White Plains, which merged with Pace University in 1976.

Moore House is a historic home located at Poughkeepsie, Dutchess County, New York. It was built about 1910 and is a 1 1⁄2-story, three-bay-wide bungalow-style dwelling with a sweeping, slate-covered roof with dormer. It is stucco and features a broad front porch supported by massive stone piers.

The Mulrien House is located on Montgomery Street in Poughkeepsie, New York, United States. It was built in 1862 and is a 1 1⁄2-story, Gothic Revival–style dwelling with a steeply pitched, slate-covered cross-gable roof. It features curved and cut-out bargeboard with ornamentation and a small balcony over the front door.

Phillips House is a historic home located at Poughkeepsie, Dutchess County, New York. It was built about 1891 and is a two-story, Queen Anne–style dwelling with an asymmetrical, slate-covered roof. It features a front porch with turned posts and balusters and scalloped shingle and spool decoration.


























