
Ticonderoga is a town in Essex County, New York, United States. The population was 5,042 at the 2010 census. The name comes from the Mohawk tekontaró:ken, meaning "it is at the junction of two waterways".

The Central Park West Historic District is located in Manhattan, New York City, United States along historic Central Park West, between 61st and 97th Streets. The district was added to the National Register of Historic Places on November 9, 1982. The district encompasses a portion of the Upper West Side-Central Park West Historic District as designated by the New York City Landmarks Preservation Commission, and contains a number of prominent New York City landmarks, including The Dakota Apartments, a National Historic Landmark. The buildings date from the late 19th century to the early 1940s and exhibit a variety of architectural styles. The majority of the district's buildings are of neo-Italian Renaissance style, but Art Deco is a popular theme as well.

Washington Boulevard Historic District is a multi-block area of downtown Detroit, Michigan. It consists of structures facing Washington Boulevard between State and Clifford Streets. In 1982, it was added to the National Register of Historic Places. It includes the Book-Cadillac Hotel, the Book Tower, the Industrial Building, and Detroit City Apartments among other architecturally significant buildings. Washington Boulevard is one of the city's main boulevards and part of Augustus Woodward's 1807-design for the city. Because Woodward's plan was never completed, the boulevard contains a sharp curve south of Michigan Avenue where it was connected to an existing street.

Highland Heights–Stevens' Subdivision Historic District is a residential historic district located in Highland Park, Michigan along five east-west streets: Farrand Park, McLean Street, Colorado Street, Rhode Island Street, and Massachusetts Street, between Woodward Avenue on the west and Oakland Avenue on the east. The district was listed on the National Register of Historic Places in 1988.
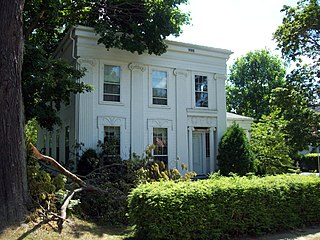
The Smith Bly House is a historic house located in Ashville, Chautauqua County, New York.

Cargill House is a historic home located at Lima in Livingston County, New York. It was built about 1852 and is an elegant L-shaped, Greek Revival–style brick dwelling. It features a 2-story, three-bay, side-hall main block with a pedimented gable oriented toward the street. Also on the property is a 1 1⁄2-story carriage barn, two cut-stone hitching posts, and a spring-fed pond.

Ogilvie Moses Farmhouse is a historic home located at Lima in Livingston County, New York. It was built during the 1830s and is an L-shaped, clapboard-sided frame farmhouse with vernacular Greek Revival style features. The building consists of a 2-story, two-bay-wide main block with a 1 1⁄2-story, three-bay wing on the south side. Contributing structures on the property are a smokehouse and the remains of a root cellar.

Morgan Cobblestone Farmhouse is a historic home located at Lima in Livingston County, New York. It was constructed in 1832 and is a two-story, three-bay cobblestone main block with a two-story rear wing. It was built in the late Federal / early Greek Revival style. It features irregularly shaped, variously sized and colored cobbles in its construction. Also on the property is a historic hitching post.

School No. 6 is a historic school building located at Lima in Livingston County, New York. It was constructed about 1843 and is a 1-story, vernacular Greek Revival cobblestone building consisting of a two-by-two-bay main block with a one-by-one-bay east wing. It features irregularly shaped, variously sized and colored cobbles in its construction. The school closed in 1943 and converted to a residence after 1953.

The Thomas Barron House is a historic house located at 1160 Canandaigua Road in Seneca, Ontario County, New York.
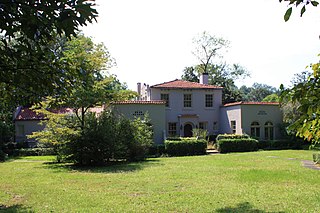
The James Arthur Morrison House, also known as the Morrison-Walker House, is a historic Spanish Colonial Revival style house and garage/guest house in Mobile, Alabama, United States. The two-story stucco and concrete main house was completed in 1926. It features Mission-style side parapets on the main block, red tile roofing, a central entrance courtyard with a decorative gate, a rear arcaded porch, and arched doorways on the exterior and in the interior. The matching garage/guest house has a two-story central block with a massive chimney and is flanked to each side by one-story garage door bays. The house and garage were added to the National Register of Historic Places as a part of the Spanish Revival Residences in Mobile Multiple Property Submission on July 12, 1991.

The Browncroft Historic District is a national historic district located in the Browncroft Neighborhood of Rochester, New York. The district contains 518 contributing buildings, two contributing sites, two contributing objects, and two contributing structures over 116 acres. It includes 417 residential properties constructed between 1914 and World War II.

The Smith H. Barlow House is a historic house located at Harwood Drive in Lacona, Oswego County, New York.

The Hedges is a historic home and Adirondack Great Camp located at Blue Mountain Lake in Hamilton County, New York. The property consists of 30 buildings and structures and many related site features. From about 1890 to 1920, it was the seasonal home of Hiram B. Duryea, and from this period nine buildings and structures remain. In 1920, it was purchased by Richard J. Collins and converted to an Adirondack resort. The Main Lodge complex was built in 1882; the main block is a two-story, wood-framed building with a mansard roof. The Stone Lodge was built 1900–03 and is a two-story gambrel-roofed building.

Torne Brook Farm is a historic home and farm complex located at Ramapo in Rockland County, New York. The complex consists of the mansion built about 1872 in the High Victorian Gothic style, eight contributing and related outbuildings, and one contributing structure. The main block of the mansion is a 2-story wood-frame dwelling on a cut-stone foundation. It features a mansard roof. Also on the property are a large 1 1⁄2-story frame barn, frame carriage house, caretaker's cottage, chicken coops, and a kennel.

The NYS Armory is a historic former National Guard armory building located at Ticonderoga in Essex County, New York. It was built in 1934–1935 and is a large, two story "T" shaped brick and case stone building with Tudor and Jacobean Revival style features. The main seven bay block has a steeply pitched, slate-covered hipped roof and is flanked by two bay wings.
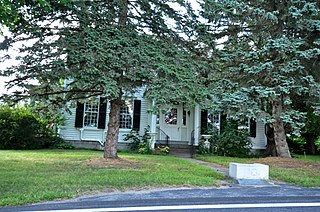
Edgewater Farm is a historic farm property located at Willsboro Point in Essex County, New York. It contains four contributing buildings, one contributing site, and one contributing structure. The main house, known as the Rowley house, is an early-19th-century residence, dated to about 1830, with two earlier service wings from about 1796 and 1820. It consists of rectangular, 2-story, five-bay frame main block, with a two-stage ell consisting of a 1 1⁄2-story kitchen wing and 1 1⁄2-story shop / carriage barn. The main block features an elaborate Greek Revival–style entrance and portico. Also on the property are former farm outbuildings including a horse barn, a cow and hay barn, and a creamery. The property also includes a family cemetery.
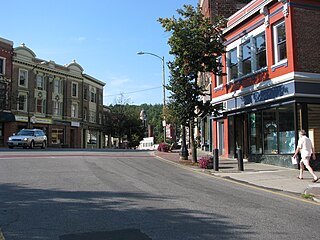
Berkeley Square Historic District is a national historic district located in Saranac Lake (Harrietstown) in Franklin County, New York. It consists of 22 contributing buildings; the 1926-28 Harrietstown Town Hall and 21 commercial buildings constructed between 1867 and 1932. Most of the buildings are three stories with cornices. Styles range from a group of three Second Empire style structures dated to the late-1860s-early 1870s, late 19th century business blocks, and early 20th century buildings reflecting the various revival styles of that period. The Harrietstown Town Hall is a flat roofed building with parapet and features a domed cylindrical tower.

Thaddeus Stevens School of Observation is a historic school building located in the Poplar neighborhood of Philadelphia, Pennsylvania. It was designed by Irwin T. Catharine and built in 1926–1927. It is a five-story, brick building on a limestone base and grade-level basement in the Late Gothic Revival-style. It features a projecting entrance bay with Gothic arch opening, round arched openings, and decorative spandrel panels. It was used as an "observation school" for teacher education and training. It is named for Congressman Thaddeus Stevens (1792–1868).
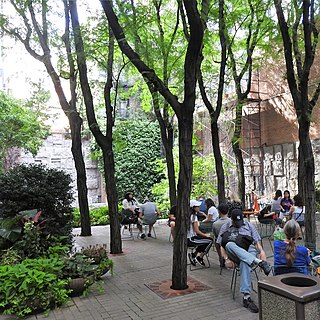
Greenacre Park is a privately owned, publicly accessible vest-pocket park located on East 51st Street between Second and Third Avenues in the Turtle Bay neighborhood of Manhattan, New York City, designed by Hideo Sasaki, former chairman of Harvard’s Dept. of Landscape Arch., in consultation with architect Harmon Goldstone. The park, which is owned by Greenacre Foundation, was a 1971 gift from Abby Rockefeller Mauzé, the philanthropist, the daughter of John D. Rockefeller Jr. and the granddaughter of John D Rockefeller.




















