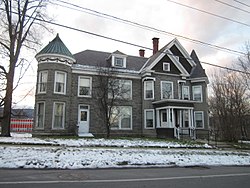
Ticonderoga is a town in Essex County, New York, United States. The population was 5,042 at the 2010 census. The name comes from the Mohawk tekontaró:ken, meaning "it is at the junction of two waterways".

Henry Gordon Burleigh was an American businessman, banker and politician. He served as a United States Representative from New York and as a member of the New York State Assembly during the 1870s.
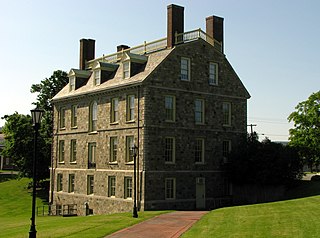
The Hancock House is an historic structure in Ticonderoga, New York. It is a replica of the Hancock Manor on Boston's Beacon Hill that was the residence of Thomas Hancock, the uncle of Founding Father John Hancock.
W. H. Dorrance House is a historic home located at Camden in Oneida County, New York. According to town records, it was built about 1880 and is an irregularly massed, 2+1⁄2-story wood-frame structure in the Queen Anne style. The architect was M. H. Hubbard, based in Utica, New York. It features an engaged circular tower with conical roof.

Carll Burr Jr. House is a historic home located at Commack in Suffolk County, New York. It is a 2+1⁄2-story, shingle and clapboard residence with a sweeping gable roof. It was built about 1895 and features a 3-story, three-bay tower with a tent roof. Also on the property is a contributing shed.
William Wooden Wood House is a historic home located at Huntington in Suffolk County, New York. It was built in 1868 and is a 2+1⁄2-story, three-bay clapboard residence with a 2+1⁄2-story, four-bay clapboard west wing. The roof features a major gambrel cross-gable with round arched window, wooden ccrsting and finials at the ridge line and two interior end chimneys.

Joseph Wood House is a historic home located at Sayville in Suffolk County, New York. It was built in 1889 and is a 2-story, wood-framed Shingle Style dwelling of complex massing. It has a gambrel-roofed main block with 1+1⁄2-story wings. It features a continuous porch with attenuated Doric order columns and a porte cochere.

J. Stuart Wells House, now the Ernest H. Parsons Funeral Home, is a historic home located at Binghamton in Broome County, New York, USA. It was built in 1867-1870 and designed by the noted New York State architect Isaac G. Perry. It is a 2+1⁄2-story brick dwelling on a cut stone foundation and topped by a hipped, cross-gabled roof. It was expanded in the 1940s-1950s and features a wrap-around porch. Also on the property is a 2-story brick carriage house.

The Clayton H. Delano House is a historic house located at 25 Father Jogues Place in Ticonderoga, Essex County, New York.

Clark House is a historic home located at Ticonderoga in Essex County, New York. The home was built in 1921 and is a 1+1⁄2-story stone and shingle-sheathed American Craftsman–style building with a slate gable roof. Also on the property is a contributing cobblestone wall.
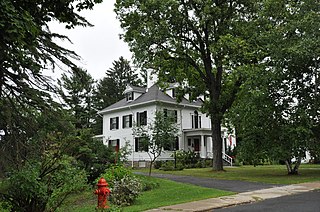
The Ferris House is a historic house located at 16 Carillon Road in Ticonderoga, Essex County, New York.
Central School was a historic school building located at Ticonderoga in Essex County, New York. It was built in 1906 and was a 2+1⁄2-story, eleven-bay-wide by seven-bay-deep brick building with Jacobean Revival style features. The features included parapeted gables, round arched entrances, and a steeply pitched multi-gabled roof. A rear 1+1⁄2-story addition had a slate hipped roof. It was built on the site of the Academy, Ticonderoga's first high school. It was used as a school until 1967; from 1967 to 1984 it was used as a civic center for community activities.
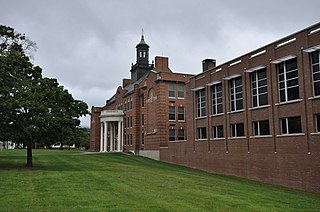
Ticonderoga High School is a historic high school building located at Ticonderoga in Essex County, New York. It was built in 1928-1930 and is a three-story, masonry neo-Georgian style building with a slate roof, concrete foundation, and brick walls. It features a semi-circular portico with Corinthian order columns and a balustrade and a copper polygonal cupola.

Ticonderoga Pulp and Paper Company Office is a historic office building located at Ticonderoga in Essex County, New York. It was built in 1888 and is a rectangular, two story structure of brick laid in common bond with a rectangular brick addition built about 1910. Both sections have gray slate gable roofs, white painted wood trim, and a denticulated brick cornice. The company was organized in 1877 by Clayton H. Delano, whose house is also listed on the register.

The Gustav Levor House is a historic home located in Gloversville, Fulton County, New York. It was built in 1892 and is an irregularly massed, 2+1⁄2-story, frame, Queen Anne–style residence. It features complex massing, a polygonal wall bay, intersecting roofs and gables, and an engaged round corner tower with a conical roof.

House at 240 Sea Cliff Avenue is a historic home located at Sea Cliff in Nassau County, New York. It was built in 1888 and is an irregularly shaped, 2+1⁄2-story house with a multiple cross-gabled roof in the Late Victorian style. The 2+1⁄2-story, gable-roofed east wing was added in 1908. It features a 3-story central tower with a tent roof.

Crowell House is a historic home located at Sea Cliff in Nassau County, New York. It was built in 1871 and is a 1+1⁄2-story, rectangular building with 12-inch poured concrete walls and a mansard roof in the Second Empire style. It features a 2+1⁄2-story square tower with a tent roof.

C.L. and Bessie G. McGhee House is a historic home located at 103 West Mason Street in Franklinton, Franklin County, North Carolina. It was built in 1911, and is a 1+1⁄2-story, three-bay, blended Colonial Revival / Bungalow style frame dwelling. The house has a steeply pitched hipped roof and stands on a full brick foundation. It features a one-story hip-roof wraparound porch and the interior has original wallpaper by M. H. Birge Company of Buffalo, New York. Also on the property is a contributing outbuilding.
Barna C. Roup House is a historic home located at Perry in Wyoming County, New York. It was built in 1898, and is a 2+1⁄2-story, Queen Anne-style frame dwelling with a 1927 addition. It features intersecting gable roofs, asymmetrical massing, polygonal bays on three sides, and an elaborately detailed, wrap-around porch. The porch is supported by Doric order columns and has a turreted roof and a small balcony above. Also located on the property is a two-bay, wood-frame pyramidal hipped-roof garage dated to the early 19th century. The house was built by a notable local attorney during the period of village's major growth.
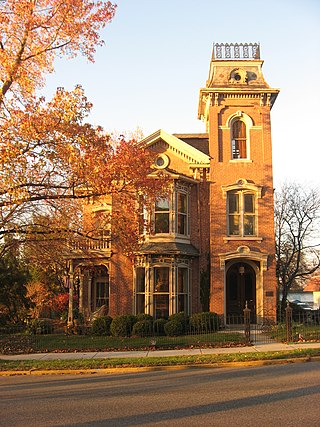
James H. Ward House is a historic home located at Lafayette, Tippecanoe County, Indiana. It was built about 1875, and is a two-story Italianate / Second Empire style brick dwelling, with a 3+1⁄2-story mansard roofed tower. It features deep overhanging eaves with corner brackets, asymmetrical massing, and an ornate semi-hexagonal, two-story projecting bay. Also on the property is a contributing carriage house.
