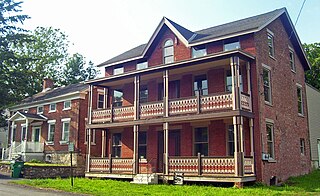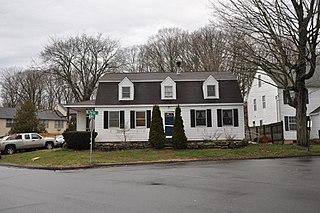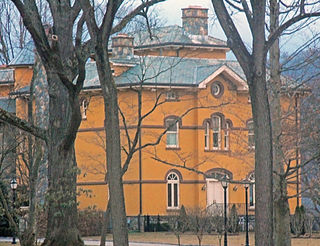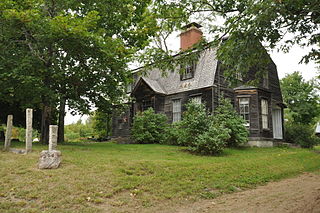
The Olmstead Street Historic District is located along two blocks of that street in Cohoes, New York, United States. It is a microcosm of the city's economy at its peak in the mid- to late 19th century, consisting of a former textile mill complex, a filled-in section of the original Erie Canal, and three long blocks of row houses built for the millworkers.

The Scribner House is located on Roe Avenue in Cornwall, New York, United States. It was built in 1910 as the main house for the summer estate of New York City publishing executive Charles Scribner II, one of Charles Scribner's Sons.

The Main Street Historic District in New Hamburg, New York, United States is located along that street just west of the train station. Six buildings on a single acre are an intact remnant of the hamlet as it was developed in the middle of the 19th century, prior to the Hudson River Railroad's construction, which cut it in half.

Rosemont, also known as Joseph W. and Ida Guest House, is a historic home located at 151⁄2 Cragmere Road, Wilmington, New Castle County, Delaware. It was built about 1893, and is a 2 1⁄2-story, three-bay, T-shaped vernacular brick-and-frame farmhouse. It consists of a gambrel-roofed main block with projecting central bay, with a gable-roofed rear wing. The house has elements of Stick, Queen Anne, and Colonial Revival-style detailing. Also on the property is a 2 1⁄2-story frame carriage house.

The Thomas Harrison House is a historic house at 23 North Harbor Street in Branford, Connecticut. Probably built before 1723, it is one of the town's small number of surviving 18th-century houses, that is further distinctive because of its gambrel roof. The house was listed on the National Register of Historic Places in 1988.

The Ulster House Hotel, formerly the Wellington Hotel, is located on Main Street in Pine Hill, New York, United States. It is a large wooden Italianate-style building dating to the late 19th century, currently vacant and undergoing renovations.

William Wooden Wood House is a historic home located at Huntington in Suffolk County, New York. It was built in 1868 and is a 2 1⁄2-story, three-bay clapboard residence with a 2 1⁄2-story, four-bay clapboard west wing. The roof features a major gambrel cross-gable with round arched window, wooden ccrsting and finials at the ridge line and two interior end chimneys.

John Green House is a historic home located at Huntington Bay in Suffolk County, New York. It was built about 1900 and is a large, rambling 2 1⁄2-story, shingle-sheathed gable-roofed residence with gambrel-roofed side wings and a very large, five-bay rear wing. It features a wraparound, flat-roofed porch on paired fluted Doric order columns. It is representative of the Colonial Revival style. Also on the property is the building containing the original garage / servant's quarters.

Becker Stone House is a historic home located at Schoharie in Schoharie County, New York. It is a two-story, three-bay rectangular block with walls of locally quarried coursed stone and rubble and a gable roof. When originally built between 1772 and 1775, it is reported to have had a gambrel roof.

The Michael Salyer Stone House is located on Blue Hill Road in Orangetown, New York, United States. It was built in the late 18th century.

James Alfred Roosevelt Estate, also known as Yellowbanks, is a historic estate located at Cove Neck in Nassau County, New York. It is located several hundred feet west of Sagamore Hill, home of President Theodore Roosevelt. It was designed by architect Bruce Price (1845-1903) in 1881 as a summer home for James A. Roosevelt (1825-1898), uncle to Theodore Roosevelt. It is a Shingle Style house, basically rectangular in massing, two and a half to three stories in height with a gambrel roof. The home was occupied by Emlen Roosevelt (1857-1930).

Rock Lawn is a historic house in Garrison, New York, United States. It was built in the mid-19th century from a design by architect Richard Upjohn. In 1982 it was listed on the National Register of Historic Places along with its carriage house, designed by Stanford White and built around 1880.

The Humphrey Pratt Tavern is a historic house at 287 Main Street in Old Saybrook, Connecticut. Built in 1785, it was associated with the locally prominent Pratt family for many years, and served as a tavern and stagecoach stop in the 18th and 19th centuries. It was listed on the National Register of Historic Places in 1976.

The Frederick W. Rockwell House is a historic house on the west side of Laurel Way in Norfolk, Connecticut. Built in 1927 to a design by Alfredo S.G. Taylor, it is a finely detailed example of Adamesque Federal Revival architecture. The house was listed on the National Register of Historic Places in 1982 for its association with the architect.

The Parsons Studio and Casino is a historic house on Parsons Road in Dublin, New Hampshire. Built about 1903 as an entertainment space and enlarged several times as a residence and art studio, it is a good example of Shingle style architecture from Dublin's heyday as a summer resort and artists' colony. The house was listed on the National Register of Historic Places in 1983.
The Cover Farm is an historic farmstead on Maine State Route 3 in the Hulls Cove village of Bar Harbor, Maine on Mount Desert Island. Its centerpiece is an early 19th-century Cape, set on a parcel of land owned until 1810 by the granddaughter of the island's original French proprietor, Antoine de la Mothe Cadillac. The property was transformed in the early 20th century into a summer estate, with the addition of a Colonial Revival wing and a walled garden. The property was listed on the National Register of Historic Places in 1995.

The Libby-MacArthur House is a historic house at 294 Sokokis Avenue in the center of Limington, Maine. Believed to have been built about 1794, it is the only surviving house of one of the town's earliest permanent residents, and is a rare example in the state of a Federal period house with a gambrel roof. It was listed on the National Register of Historic Places in 1988.

Cyrus Rexford House is a historic home located at Rexford, Saratoga County, New York. It consists of a three-story, Stick style main block built in 1883, with a 1 1/2-story rear block built about 1850. It also has a one-story rear ell. The main block has a steeply pitched hipped roof with bracketed overhang. The house features an elaborate mix of decorative detailing and polychrome pain scheme. Also on the property are the contributing carriage house and gambrel roofed barn.

Fox Hall is a historic summer estate house in Westmore, Vermont. Built about 1900 by the then-mayor of Yonkers, New York, it was the first major summer resort property built in the remote town on the shores of Lake Willoughby. It is architecturally a distinctive blend of Colonial Revival and the Shingle style; the latter is a particularly uncommon style for northern Vermont. The house, along with a period icehouse, was listed on the National Register of Historic Places in 1984.

The Hatheway House, also known as the Phelps-Hatheway House & Garden is a historic house museum at 55 South Main Street in Suffield, Connecticut. The sprawling house has sections built as early as 1732, with significant alterations made in 1795 to a design by Asher Benjamin for Oliver Phelps, a major land speculator. The house provides a window into a wide variety of 18th-century home construction methods. It is now maintained by Connecticut Landmarks, and is open seasonally between May and October. It was listed on the National Register of Historic Places in 1975.




















