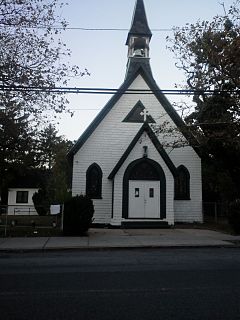
Trinity Chapel, also known as St. John's Church and Beth-El Temple Church of God in Christ, is a historic Episcopal church at 1874 Mott Avenue in Far Rockaway, Queens, New York. It was built in 1858 to the design of architect Richard Upjohn (1802–1878). It is a frame Gothic Revival style chapel on a brick foundation and three bays wide by five bays long. It has a steeply pitched roof and sided in wood shingles. Atop the roof is a wooden belfry with steeply pitched pyramidal roof. It was founded as Trinity Chapel as a mission of Trinity Church in Hewlett, New York. Its name was changed to St. John's of Far Rockaway in 1881 when it became an independent parish. St. John's merged with Trinity Church in 1974 and the building was sold the following year to Beth-El Temple Church of God in Christ.

The David Conklin House is a historic house located at Huntington in Suffolk County, New York, on the southwest corner of High Street and New York Avenue.

Carll Burr Jr. House is a historic home located at Commack in Suffolk County, New York. It is a 2 1⁄2-story, shingle and clapboard residence with a sweeping gable roof. It was built about 1895 and features a 3-story, three-bay tower with a tent roof. Also on the property is a contributing shed.
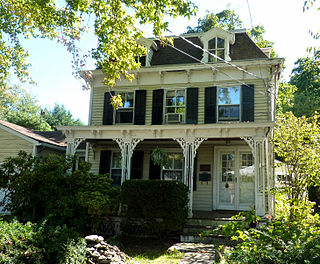
Charles M. Weeks House is a historic home located at Huntington in Suffolk County, New York. It is a 2 1⁄2-story, clapboard residence with a mansard roof. It was built about 1860 and representative of the Second Empire style. It has a 2-story shed-roofed kitchen wing. Also on the property is a barn built about 1900.

John Oakley House is a historic home located at West Hills in Suffolk County, New York. It is a 1 1⁄2-story, six-bay, gable-roofed dwelling with a 1-story, one-bay, gable-roofed west wing and one-bay, shed-roofed east wing. The original structure was built about 1720 and expanded in the 1780s.
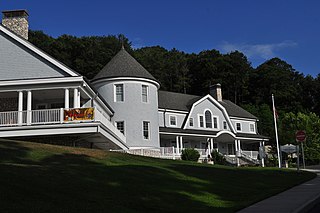
The Cold Spring Harbor Library & Environmental Center is located at Cold Spring Harbor in Suffolk County, New York. It was founded as the Cold Spring Harbor Village Improvement Society in 1899. However, the library, consisting of a small collection of books, was first organized in 1886 and was housed at the Cutting House, 241 Harbor Road, Cold Spring Harbor. This building was located across the street from the local gristmill and the first librarian was the miller's wife, Mrs. Peter Waters. This building is now owned by the Cold Spring Harbor Laboratory.

The William H. Moore House, also known as the Stokes-Moore Mansion and once home to the America-Israel Cultural Foundation, is a historic building located in New York, New York. The building was designed by the architecture firm McKim, Mead & White and built between 1898 and 1900. It is a five-story, rectangular stone building in the Renaissance Revival style. It has an English basement and flat roof with balustrade and overhanging cornice. It was commissioned by William Earle Dodge Stokes (1852–1926), and purchased by financier William Henry Moore (1848-1923) before its completion. His wife resided in the house until her death in 1955, after which it housed a succession of commercial and charitable organizations, including the Banco di Napoli.

House at 103 Roslyn Avenue is a historic home located at Sea Cliff in Nassau County, New York. It was built in 1884 and is a two-story, clapboard-sided residence with a cross-gable, slate-covered roof in the Queen Anne style. It features a three-story square tower with a pyramidal roof and a "wraparound shed roof" porch. It includes "three decorative corbelled chimneys".
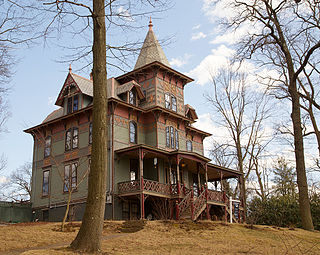
House at 115 Central Avenue is a historic home located at Sea Cliff in Nassau County, New York. It is a 2 1⁄2-story building with a full raised basement and a 3 1⁄2-story central tower with polygonal roof in the Queen Anne style. It has a decorative slate hipped roof with gable and jerkin head dormers and features a variety of exterior decorative details.

House at 137 Prospect Avenue is a historic home located at Sea Cliff in Nassau County, New York. It was built about 1875 and is a two-story, rectangular clapboard residence with a combination of a cross-gable and shallow hipped roof in the Late Victorian style. It features a three-story tower with a multi-gabled roof and bracketed overhanging eaves.

House at 176 Prospect Avenue is a historic home located at Sea Cliff in Nassau County, New York. It was built in 1886 and is a 2 1⁄2-story, clapboard residence with a cross-gable, slate-covered roof in the Queen Anne style. It features a 3-story square tower with a hipped roof and board and batten cornice.
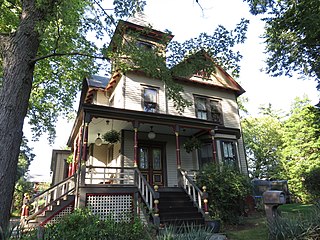
18 Seventeenth Avenue is a historic house located at the address of the same name in Sea Cliff, Nassau County, New York.

House at 19 Locust Place is a historic home located at Sea Cliff in Nassau County, New York. It was built in 1893 and is a large, rambling 2 1⁄2-story house with slate-covered cross-gable roof and a large round tower in the Shingle Style. It features a broad shed-roofed wraparound porch supported by Doric order columns and a variety of window types.

House at 195 Prospect Avenue is a historic home located at Sea Cliff in Nassau County, New York. It was built about 1890 and is a two-story house with decorative slate jerkinhead roof in the Late Victorian style. It features a three-bay shed-roof dormer that forms the second floor and covers the entrance porch. It is identical to the House at 199 Prospect Avenue.
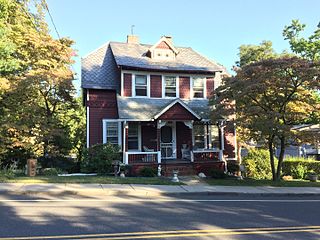
House at 199 Prospect Avenue is a historic home located at Sea Cliff in Nassau County, New York. It was built about 1890 and is a two-story house with decorative slate jerkinhead roof in the Late Victorian style. It features a three bay shed roof dormer that forms the second floor and covers the entrance porch. It is identical to the House at 195 Prospect Avenue.

House at 207 Carpenter Avenue is a historic home located at Sea Cliff in Nassau County, New York. It was built about 1885 and is a 2 1⁄2-story clapboard-sided house with a multi-gabled slate roof in the Queen Anne style. It features an attached tower with tent roof and a porte cochere with bell shaped roof. The porte cochere has a second floor sleeping porch with decorative balustrade.

House at 240 Sea Cliff Avenue is a historic home located at Sea Cliff in Nassau County, New York. It was built in 1888 and is an irregularly shaped, 2 1⁄2-story house with a multiple cross-gabled roof in the Late Victorian style. The 2 1⁄2-story, gable-roofed east wing was added in 1908. It features a 3-story central tower with a tent roof.

House at 332 Franklin Avenue is a historic home located at Sea Cliff in Nassau County, New York. It was built in 1888 and is a large two story clapboard and shingled house with a hipped roof in the Queen Anne style. It features a shed roofed wraparound porch on square posts and four tapered chimneys.

House at 362 Sea Cliff Avenue is a historic home located at Sea Cliff in Nassau County, New York. It was built about 1875 and expanded in 1890. It consists of a three-bay, 2-story main section with a mansard roof and 1 1⁄2-story gable-roofed wing in the Second Empire style. It features a shed-roofed porch with scrollsawn corner brackets.

Soundview Manor is a historic home located on four acres in White Plains, Westchester County, New York. Built in 1920 by landowner Robert B. Dula, and is a stuccoed, frame building in the Classical Revival style. It is "L"-shaped and has a three-story, three-bay central section flanked by two-story, one-bay blocks on each side. The house has flat roofs, with prominent balustrades. The flat roofed front porch is supported by Tuscan order columns.























