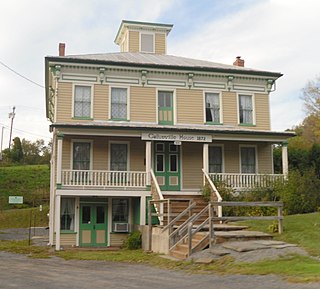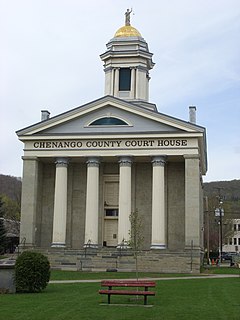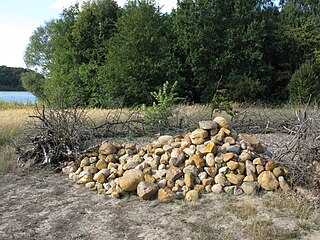
Grand Canyon Village is a census-designated place (CDP) located on the South Rim of the Grand Canyon, in Coconino County, Arizona, in the United States. Its population was 2,004 at the 2010 Census. Located in Grand Canyon National Park, it is wholly focused on accommodating tourists visiting the canyon. Its origins trace back to the railroad completed from Williams, Arizona, to the canyon's South Rim by the Santa Fe Railroad in 1901. Many of the structures in use today date from that period. The village contains numerous landmark buildings, and its historic core is a National Historic Landmark District, designated for its outstanding implementation of town design.

Earl W. Brydges Artpark State Park is a 108-acre (0.44 km2) state park located in the Village of Lewiston in Niagara County, New York. The park, which is officially named after former New York State Senator Earl Brydges, is generally referred to as Artpark. The park overlooks the Niagara Gorge.

The Duke Ellington House is a historic residence at 935 St. Nicholas Avenue, in Manhattan, New York City. Apartment 4A in this apartment house was the home of Duke Ellington (1899-1974), the noted African American composer and jazz pianist, from 1939 through 1961. It was listed on the National Register of Historic Places as a National Historic Landmark in 1976.

The Park Plaza Apartments were one of the first and most prominent art deco apartment buildings erected in the Bronx in New York City. The eight-story, polychromatic terra cotta embellished structure at 1005 Jerome Avenue and West 164th Street was designed by Horace Ginsberg and Marvin Fine and completed in 1931. It is an eight-story building divided into five blocks or section, each six bays wide. There are about 200 apartments, ranging from one to five rooms.

Franklin School is a historic school located at Schenectady in Schenectady County, New York. It was built in 1907 and is a two-story, red brick "H" shaped institutional building in the Georgian Revival style. It is trimmed with yellow brick and stone. There are massive yellow brick pilasters at the corner of the pavilions and recessed rectangular panels. It operated as a school by the Schenectady City School District until 1974.

The Bacon-Merchant-Moss House is a historic house located at 32 Cottage Street in Lockport, Niagara County, New York.

Horace and Grace Bush House, also known as Bush-Fellows Residence, is a historic home located at Penfield in Monroe County, New York. It is an 1821 Federal style structure with Greek Revival period additions and embellishments. The main block is a two-story, five bay post and beam structure sheathed in clapboard. It is regular and symmetrical in massing and plan. The house was moved to its current location in 1931.

New Berlin Historic District is a national historic district located at New Berlin in Chenango County, New York. The district includes 118 contributing buildings. It encompasses the village's historic core and includes commercial, residential, civic, ecclesiastical, and railroad related buildings. Among the notable buildings are the Central Hotel, National Bank and Trust Building, First Baptist Church (1840), St. Andrew's Episcopal Church, Municipal Building, and New Berlin Central High School. Also located within the district is the separately listed Horace O. Moss House.

Hallock Homestead is a historic farm complex located at Northville in Suffolk County, New York. The farmstead includes five contributing buildings: the main house, barn, milk house, shop / wood house, and privy. The farmhouse was originally built in 1765 as a one-story, five bay structure with a central chimney. In 1833, a small room was added to the west side and in 1845, the original dwelling was raised to two stories and capped with a broad gable roof.

David Tuthill Farmstead is a historic farm complex located at Cutchogue in Suffolk County, New York. It includes the main house, a one-story wash house, a privy, a one-story shop, a one-story garage, and a large barn with attached water tower. The original one story 1798 farmhouse has a five bay, center entrance, center chimney plan. Attached to the original farmhouse is a two-story wing built about 1880.

Gallupville House, also known as Old Hall, is a historic hotel located at Gallupville in Schoharie County, New York. It was built in 1872 and is a 2 1⁄2-story wood frame building, with a 1-story porch on the front and a 2-story addition in the rear dated to 1890. It features a hipped tin roof crowned by a large square cupola. It was used as a hotel into the 1920s when it was converted to the I.O.O.F. Hall. It was later used by the local Grange and for town offices.

DeRidder Homestead is a historic home located at Easton in Washington County, New York. It consists of a two-story, three by two bay, brick main block with a one-story rear wing. The earliest part of the house dates to about 1735. Also on the property is a barn and several outbuildings.

Sunnyslope, also known as Bright Temple A.M.E. Church, is a historic home located in Hunts Point in the South Bronx in New York City. It was built about 1860 by Peter Hoe, brother of Richard March Hoe, on their family estate. It is a 2 1⁄2-story Gothic Revival–style house built in the Picturesque mode. In 1919 it was sold to Temple Beth Elohim and later became home to an African Methodist Episcopal congregation.

George W. Denton House is a historic home located at Flower Hill in Nassau County, New York. It was built in 1873 and is a rectangular, 2-story wood frame building with a two-stage rear service ell in a vernacular Italian Villa style. It features a 2 1⁄2-story engaged tower, semi-octagonal bay windows, and an "L" shaped wraparound verandah. Also on the property is a brick ice house built into the side of a hill.

Elmwood, also known as "The Cliffs," is a historic home located at Oyster Bay in Nassau County, New York. It was built in 1836 for New York merchant Thomas F. Youngs (1805–1883) in the Greek Revival style. The original house is a 2-story, gable-roofed, five-by-three-bay wood-frame house. It was expanded about 1915 during its ownership by Charles L. Tiffany II (1878–1947), nephew of Louis Comfort Tiffany (1848–1933). It features a prominent cornice and architrave and an imposing tetrastyle Ionic order portico. Also on the property are an assortment of 19th century dependencies including a gazebo, tool shed, ice house, greenhouse, barns, and a brick coach house built in 1918 by Mr. Tiffany. The property also features a tall, octagonal, board and batten water tower.

Pelhamdale, also known as The Old Stone House of Philip Pell II, is a historic home located in Pelham Manor, Westchester County, New York. It was built about 1750 as a single story dwelling and expanded after 1823. It is a two-story, five bay, stone residence faced in coursed, rock-faced stone ranging in color from muted orange and red, to gray. It has white native sandstone Doric order columns on the front porch, lintels and sills, and a plain brick entablature. It features two 2-story bay windows flanking the main entrance. Philip Pell II was a grandson of Thomas Pell (1608–1669).

The Jamaica Center for Arts & Learning in Jamaica, Queens, New York is a performing and visual arts center that was founded in 1972 in an effort to revitalize the surrounding business district. As of 2012, it serves more than 28,000 people annually via a 1,650 square foot gallery, a 99-seat proscenium theater, and art & music studios. The building that houses the center is the former Queens Register of Titles and Deeds Building, a New York City landmark that is also listed on the National Register of Historic Places. Outside the building is one of only two remaining cast-iron sidewalk clocks in New York City, as well as a late-Victorian era headquarters of the Jamaica Savings Bank next door.

The Horace Anthony House is an historic residence located in Camanche, Iowa, United States. It was listed on the National Register of Historic Places in 1991.

Horace Mann Public School No. 13 is a historic school building located at Indianapolis, Indiana. It was designed by architect Edwin May (1823–1880) and built in 1873. It is a two-story, square plan, Italianate style red brick building. It has an ashlar limestone foundation and a low hipped roof with a central gabled dormer. A boiler house was added to the property in 1918.






















