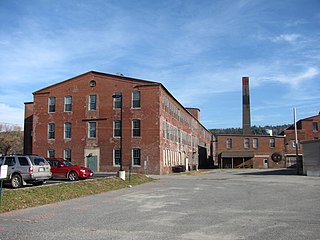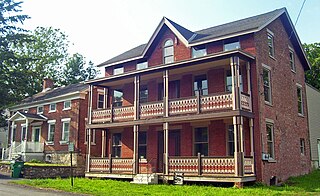
The Beaver Mills are a historic mill complex located at 93–115 Railroad Street in Keene, New Hampshire, United States. The complex consists of two late 19th century brick mill buildings, along with several adjacent support buildings including warehouses, garages, and a boiler house. The oldest buildings at the site date to 1871–72.

The Emma Willard House is a historic house at 131 South Main Street in Middlebury, Vermont, United States. Built in 1809, it was from 1809 to 1819 the home of Emma Willard (1787–1870), an influential pioneer in the development of women's education in the United States. Willard established a school for girls at her home in 1814 known as the Middlebury Female Seminary. The school was a precursor to the Emma Willard School, an all girl, private boarding and university preparatory day school opened by Willard in 1821 in Troy, New York. The house was declared a National Historic Landmark in 1965. It now houses the Middlebury College Admissions Office.

The Main Street Historic District in New Hamburg, New York, United States is located along that street just west of the train station. Six buildings on a single acre are an intact remnant of the hamlet as it was developed in the middle of the 19th century, prior to the Hudson River Railroad's construction, which cut it in half.

The A. F. Chapman House is a historic house located at 115 South Monroe Street in Watkins Glen, Schuyler County, New York.

The House at 36 South Main Street is a historic home located at what is now numbered 73 South Main Street in the village of Moravia in Cayuga County, New York. It is a 2+1⁄2-story, frame, Queen Anne–style residence. The house appears to have been built about 1890. The front facade is notable for its 1-story porch that extends the width of the façade.

The David Conklin House is a historic house located at Huntington in Suffolk County, New York, on the southwest corner of High Street and New York Avenue.

Croghan Island Mill is a historic saw mill complex and concrete dam located near Croghan in Lewis County, New York. The mill complex consists of three blocks; the mill building main block, cold storage block, and office block. The main block is a five-by-three-bay, 2+1⁄2-story gable-roofed structure sheathed in clapboard, approximately 30 by 56 feet in size. The cold storage block is a 1-story, gable-roofed addition to the north side of the main block. The office block is a 1+1⁄2-story, shed-roofed addition projecting south of the main block. The complex also includes the wheel house and flume box in a 1+1⁄2-story ell projecting off the main block. The concrete dam was built in 1906 and has an approximately 2-story drop.

The Breese-Reynolds House is a historic house located at 601 South Street in Hoosick, Rensselaer County, New York.

The Humphrey Pratt Tavern is a historic house at 287 Main Street in Old Saybrook, Connecticut. Built in 1785, it was associated with the locally prominent Pratt family for many years, and served as a tavern and stagecoach stop in the 18th and 19th centuries. It was listed on the National Register of Historic Places in 1976.

The Farrington House is a historic house at 30 South Main Street in Concord, New Hampshire. Built in 1844 as a duplex, it is a distinctive local example of high-style Greek Revival architecture. It was listed on the National Register of Historic Places in 1982.

The Peck-Porter House is a historic house at the corner of Main and Middle Streets in Walpole, New Hampshire. Built in 1839, it is an unusually elaborate and sophisticated example of Greek Revival architecture, given its small-town setting. The house was listed on the National Register of Historic Places in 2000.

The Edward H. Lane House is an historic house located at 16 Cottage Street in Littleton, New Hampshire, United States. With a construction history dating to about 1830, it is a good architectural catalog of changing trends in local styles and economic circumstances. Its front portion, dating to the late 19th century, is a good example of Queen Anne Victorian architecture. The house was listed on the National Register of Historic Places in 1980.

The Amos Learned Farm is a historic farmstead on New Hampshire Route 137 in Dublin, New Hampshire. This 1+1⁄2-story wood frame Cape style house was built c. 1808 by Benjamin Learned, Jr., son of one of Dublin's early settlers, and is a well-preserved example of a period hill farmstead. The property was listed on the National Register of Historic Places in 1983.

Point Comfort is a historic house on South Skatutakee Road in Harrisville, New Hampshire. Built in 1892, this 2+1⁄2-story wood-frame house is one of the earliest summer resort houses to be built along the shores of Skatutakee Lake, and an architecturally eclectic mix of the Queen Anne and Arts and Crafts styles. The house was listed on the National Register of Historic Places in 1988.

The Rufus Piper Homestead is a historic house on Pierce Road in Dublin, New Hampshire. The house is a well-preserved typical New England multi-section farmhouse, joining a main house block to a barn. The oldest portion of the house is one of the 1+1⁄2-story ells, a Cape style house which was built c. 1817 by Rufus Piper, who was active in town affairs for many years. The house was listed on the National Register of Historic Places in 1983. The home of Rufus Piper's father, the Solomon Piper Farm, also still stands and is also listed on the National Register of Historic Places.

The Benjamin Franklin Prescott House is a historic house on Prescott Street in Epping, New Hampshire. Built in 1875 for politician Benjamin Franklin Prescott, it is the town's finest example of Second Empire architecture. It was listed on the National Register of Historic Places in 1987.

The Grafton Public Library is a 19th-century library located in Grafton, Vermont in the historic Butterfield House. It was listed on the National Register of Historic Places in 2012.

The Lucy Ruggles House is a historic house at 262 South Prospect Street in Burlington, Vermont, USA. Its main section built in 1857, it is a prominent local example of Italianate architecture, with both older and newer ells to the rear. It is now home to a non-profit senior living facility, operating on the premises since 1932. It was listed on the National Register of Historic Places in 2005.

The Winterbotham Estate is a historic former estate property at 163 South Willard Street in Burlington, Vermont. Developed beginning about 1820, it is a prominent local example of a Federal period country estate, with many later additions. The property was listed on the National Register of Historic Places in 1975, at which time it housed the city's school administration. It now houses administrative offices of Champlain College, and is called Skiff Hall.

The Hatheway House, also known as the Phelps-Hatheway House & Garden is a historic house museum at 55 South Main Street in Suffield, Connecticut. The sprawling house has sections built as early as 1732, with significant alterations made in 1795 to a design by Asher Benjamin for Oliver Phelps, a major land speculator. The house provides a window into a wide variety of 18th-century home construction methods. It is now maintained by Connecticut Landmarks, and is open seasonally between May and October. It was listed on the National Register of Historic Places in 1975.
























