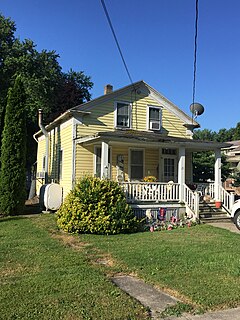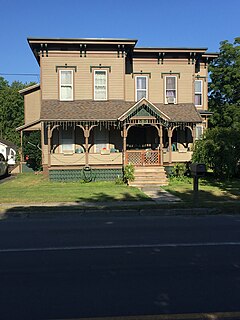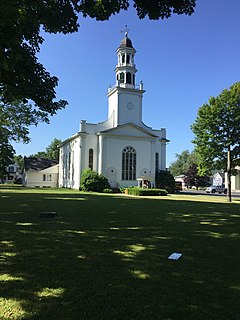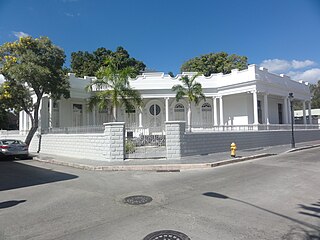Weedsport is a village in Cayuga County, New York, United States. The population was 1,815 at the 2010 census. The name is from Elihu and Edward Weed, merchants who helped found the village. Weedsport is in the town of Brutus, west of Syracuse. It was a port on the Erie Canal. Whitford's Airport is north of the village in the town of Cato.

The Fillmore House, or Millard Fillmore House, is a historic house museum at 24 Shearer Avenue in East Aurora in Erie County, New York. Built in 1826, it was from then until 1830 the residence of the 13th president of the United States, Millard Fillmore. Moved twice and significantly altered, it is the only surviving building other than the White House associated with Fillmore's life. It was designated a National Historic Landmark in 1974. The house is owned by the Aurora Historical Society and has been decorated with period furnishings. As of 2022, it is open for tours by reservation only.

This is a list of National Register of Historic Places listings in New Haven, Connecticut.

House at 15 East Cayuga Street in the village of Moravia, Cayuga County, New York, is a historic house that is listed on the National Register of Historic Places.

The House at 18 Aurora Street in the village of Moravia, in Cayuga County, New York, is listed on the National Register of Historic Places.

The House at 20 Aurora Street in the village of Moravia in Cayuga County, New York is a historic house listed on the National Register of Historic Places. It is a two-story, vernacular frame dwelling constructed about 1840, with an extension to the ell added about 1860. Also on the property is a two-story Greek Revival style carriage house probably added about 1850.

The House at 21 West Cayuga Street in the village of Moravia in Cayuga County, New York is a historic home. It is a 1+1⁄2-story, frame dwelling with a 1-story rear wing. It was probably constructed between 1810 and 1830 as a vernacular interpretation of Federal style residential architecture.

The House at 31 West Cayuga Street in the village of Moravia in Cayuga County, New York is a historic home. It is a 2-story, frame, Greek Revival-style dwelling with a 1+1⁄2-story rear wing. It was built about 1840.

The House at 37 West Cayuga Street in the village of Moravia in Cayuga County, New York is a historic home. It is a two-story, frame, Italianate style residence. The property contains the house, built about 1880, and a board and batten carriage house, probably built about 1870.

The House at 36 South Main Street is a historic home located at what is now numbered 73 South Main Street in the village of Moravia in Cayuga County, New York. It is a 2+1⁄2-story, frame, Queen Anne–style residence. The house appears to have been built about 1890. The front facade is notable for its 1-story porch that extends the width of the façade.

House at 46 South Main Street is a historic home located actually at 63 South Main St. in the village Moravia in Cayuga County, New York. It is listed on the National Register of Historic Places, however, as "House at 46 South Main Street"; the street numbering was changed since).

The Henry Allen House is a historic house located in the village of Moravia, Cayuga County, New York.

John McGeer House is a historic home located at 7 Aurora Street in the village of Moravia in Cayuga County, New York. It is a two-story, brick, Italianate style residence, with a rear wing of frame construction. The house was built in 1871. Also on the property is a frame wagon shop, built or expanded to its present form in about 1884.

Sager House is a historic home located at 12 West Cayuga Street in the village of Moravia in Cayuga County, New York. It is a 2½-story, frame, Queen Anne–style residence, with a cruciform plan. The house was built in 1884. Also on the property is a 2-story, frame carriage house. It was built by carpenters/construction managers James Patten and James Harris.

Tuthill-Green House is a historic home located at 59 S. Main St. in the village of Moravia in Cayuga County, New York. It is a 2+1⁄2-story, frame, Queen Anne–style residence. The house was built about 1887. Also on the property is a 2+1⁄2-story, frame carriage house, built about 1885.

Morse Farm is a historic farm property located in the village of Moravia in Cayuga County, New York. Its main building is a two-story, frame Federal style farmhouse. The house is in a "big house, little house, back house" configuration. Portions of the house reportedly date to 1794; the house was remodelled into essentially its present form about 1815. Also on the property is a 19th-century two-story barn with board and batten siding.

Church Street–Congress Street Historic District is a national historic district located in the village of Moravia in Cayuga County, New York. The district contains 122 contributing buildings and one contributing structure. It is primarily a residential district and preserves several intact examples from the village's earliest period of development, 1810–1830. Numerous residential structures date to the 1830–1840 period and are in the Greek Revival style. This includes the Federal style Congregational Church (1823). Other churches located in the district are the Romanesque style Baptist Church (1874) and the Gothic Revival St. Matthew's Episcopal Church (1897–1898). The district also includes the Powers Library (1880) building and Moravia High School (1924).

The North Main Street Historic District in the village of Moravia, New York is a national historic district which was listed on the National Register of Historic Places in 1993. The district contains one contributing object and 44 contributing buildings. The majority of the buildings were built between 1870 and 1890 and display the features associated with Italianate style architecture. Italianate architecture in the United States is characterized by use of wide, even "emphatic", eaves supported by paired or single brackets, low-pitched or flat roofs often not visible from the ground, and often cupolas or towers, as if the architecture were for a hilltop villa in Italian countryside, while in fact in the U.S. being sometimes upon a hilltop in the country but more often in town/city environments. Another characteristic is usage of round-topped windows.

Casa Oppenheimer is a historic house in Ponce, Puerto Rico, designed in 1913 by famed Puerto Rican architect Alfredo B. Wiechers. The house is unique among other historic structures in historic Ponce for its skillful incorporation of front gardens in a very limited urban space. The historic building is located at 47 Salud Street, in the city's historic district, at the northwest corner of Salud and Aurora streets. The house is also known as Casa del Abogado. In April 2019, the house was turned into Casa Mujer by MedCentro, a women's health business concern.

Joseph Collins Wells (1814–1860) was an English-born architect who practiced in New York City from 1839 to 1860. He was a founding member of the American Institute of Architects, and several of his works have been listed on the National Register of Historic Places. Two of his works, the Henry C. Bowen House and the Jonathan Sturges House, have been designated as U.S. National Historic Landmarks. He also designed First Presbyterian Church, a New York City Landmark in Greenwich Village.























