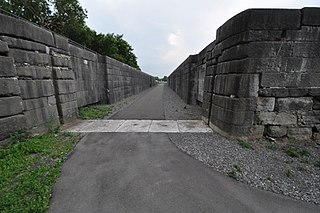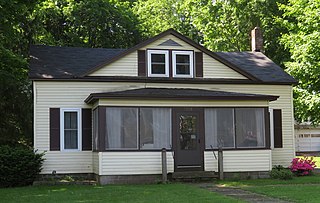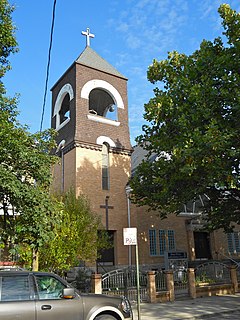
The Metropolitan Baptist Church, located at 151 West 128th Street on the corner of Adam Clayton Powell Jr. Boulevard in the Harlem neighborhood of Manhattan, New York City, was originally built in two sections for the New York Presbyterian Church, which moved to the new building from 167 West 111th Street. The chapel and lecture room were built in 1884-85 and were designed by John Rochester Thomas, while the main sanctuary was constructed in 1889-90 and was designed by Richard R. Davis, perhaps following Thomas's unused design. A planned corner tower was never built.

Lodi Methodist Church is a historic Methodist church located at Lodi in Seneca County, New York. It was constructed in 1880 and it consists of a main block with four steeply pitched gables, a corner bell tower, and a large single story rear wing. It is built of brick with a coursed stone foundation and water table. It was designed by noted church architect Warren H. Hayes (1847–1899).

Saint Paul's Church is a historic Episcopal church located at Waterloo in Seneca County, New York. It was constructed in 1863-1864 and is a masonry church built of local limestone in the Gothic Revival style. The 52 feet by 72 feet church features a tower with a stone spire and clock. A large two story rough cut limestone parish house was built in 1916.

House at 20 Aurora Street is a historic home located at Moravia in Cayuga County, New York. It is a two-story, vernacular frame dwelling constructed about 1840, with an extension to the ell added about 1860. Also on the property is a two-story Greek Revival style carriage house probably added about 1850.

Erie Canal Lock 52 Complex is a national historic district located at Port Byron and Mentz in Cayuga County, New York. The district includes two contributing buildings ; three contributing engineering structures ; and archaeological sites associated with the canal operations. Lock 52 was constructed 1849-1853 as part of the Enlarged Erie Canal program. It remained in operation until the rerouting of the canal under the New York State Barge Canal System in 1917. The Erie House was built in 1894 and is a two-story frame structure that housed a saloon and hotel.

The Orson Ames House is a historic house located at 3339 Main Street in Mexico, Oswego County, New York.

Andrews United Methodist Church is a historic Methodist church at 95 Richmond Street in Cypress Hills, Brooklyn, New York, United States. It is now Andrews Ghana Wesley United Methodist Church. It was built in 1893 and is a one-story, asymmetrical orange brick church in the Queen Anne style. It features a massive rose window on the front facade and a three-story, square bell tower. The interior is arranged on the Akron Plan. Attached to the church is a two-story Sunday school wing. Also on the property is the original church parsonage It is a two-story frame dwelling built in 1878–1879 in the Italianate style.

The Society of Friends Hall is a historic Society of Friends meeting house located at 172-174 Ridge Street in Glens Falls, Warren County, New York. It is attributed to architect Marcus F. Cummings and built in 1875. It is a two-story, rectangular, Italianate style brick religious building. It features tall rounded arched windows and small corner towers with buttresses.

Jericho Friends Meeting House Complex is a historic Quaker meeting house complex located at 6 Old Jericho Turnpike in Jericho, Nassau County, New York. The complex consists of the meetinghouse (1788), former Friends' schoolhouse (1793), a large gable roofed shed, and the Friends' cemetery. The meeting house is a two-story, gable roofed timber framed structure clad in wood shingles. One of the people who helped build the meeting house was preacher Elias Hicks, who is buried at the cemetery within the complex.

Quogue Life-Saving Station is a historic life-saving station located at Quogue in Suffolk County, New York. It was built in 1912 by the United States Life-Saving Service in the Shingle Style, as a replacement for a deteriorating 1849-built station. It is a 1 1⁄2-story gable-roofed structure. It features a 4-story, wood-shingled tower topped by a hipped roof.

The Stephen T. Birdsall House is a historic house located at 186-192 Ridge Street in Glens Falls, Warren County, New York.

Joseph J. Fredella House and Garage is a historic home and garage located at Glens Falls, Warren County, New York. They were built in 1912 and are constructed of concrete block. The house is an American Foursquare style, two-story concrete residence covered by a hipped roof covered in slate. The garage is a two-story, rectangular flat-roofed structure.

Stephen L. Goodman House is a historic home located at Glens Falls, Warren County, New York. It was built about 1860 and is a five-bay, two-story, gable-roofed vernacular brick residence. It is "T" shaped, consisting of a rectangular main block with a two-story brick and frame service wing. It features a one-story entrance porch and porte cochere. It was converted for use as a funeral home in 1945.

Hiram Krum House is a historic home located at Glens Falls, Warren County, New York. It was built about 1865 and is a 2 1⁄2-story, three- by five-bay, irregularly shaped brick residence in a transitional Italianate / Second Empire style. It features a mansard roof.

Russell M. Little House is a historic home located at Glens Falls, Warren County, New York. It was built about 1876 and is a three bay, two story frame residence sheathed in clapboards. It has an eclectic design with elements of Italianate and Carpenter Gothic design.

Dr. James Ferguson Office is a historic medical office building located at Glens Falls, Warren County, New York. It was built about 1870 and is a small, square 1 1⁄2-story Second Empire–style building. It features a slate mansard roof with a single center dormer.

Fredella Avenue Historic District is a national historic district located at Glens Falls, Warren County, New York. It includes eight contributing buildings. They are multi-story concrete residential buildings built as speculative housing for Italian immigrant families. They are built of molded concrete block and decorated with cast concrete trim and characterized by two story porches with concrete fluted columns. They were built between 1914 and 1918 and located based on their proximity to local stone quarries.

75th Police Precinct Station House is a historic police station located in Brooklyn, New York. It was built in 1886 and is a three-story, yellow brick building above a sandstone foundation and watertable in the Romanesque Revival style. It features a round corner tower and Norman-inspired projecting main entrance portico. The stable is a two-story brick building connected to the station house by a one-story brick passage. It ceased use as a police station in 1973 and later used by a local church.

William N. Thompson House, also known as Old Governor's Mansion, is a historic home located at Indianapolis, Marion County, Indiana. It was built in 1920, and is Georgian Revival style buff-colored brick mansion. It consists of a two-story, five-bay, central section flanked by one-story wings. It has a slate hipped roof and features a full width front porch and an elliptical portico at the main entry. The house served as the Governor's Mansion from 1945 to 1970.

Test Building, also known as the Circle Motor Inn, is a historic commercial building located at Indianapolis, Indiana. It was built in 1925, and is a nine-story, reinforced concrete structure with 12-inch thick brick and clay tile curtain walls. It is faced with Indiana limestone and has a three-story brick penthouse and two-level basement. The mixed-use building housed the city's earliest large parking garages.





















