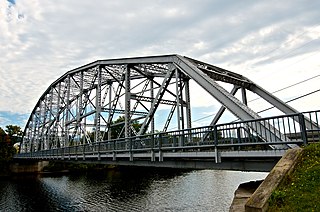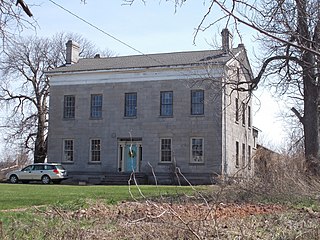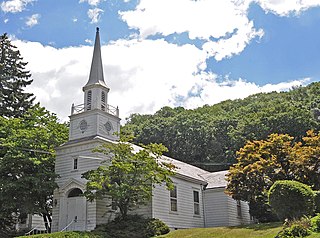
Piermont is a village incorporated in 1847 in Rockland County, New York, United States. Piermont is in the town of Orangetown, located north of the hamlet of Palisades, east of Sparkill, and south of Grand View-on-Hudson, on the west bank of the Hudson River. The population was 2,517 at the 2020 census. Woody Allen set The Purple Rose of Cairo (1984) in Piermont.

Park Ridge is an active commuter railroad station in the borough of Park Ridge, Bergen County, New Jersey. Located at the intersection of Park and Hawthorne Avenues, the station services trains on the Pascack Valley Line, which runs from Hoboken Terminal to Spring Valley station in New York. The station contains a single low-level side platform split by Park Avenue and a wooden station depot, built by the Hackensack and New York Extension Railroad. As a result, Park Ridge station is not handicap accessible under the Americans with Disabilities Act of 1990.

Sugar Hill is a National Historic District in the Harlem and Hamilton Heights neighborhoods of Manhattan, New York City, bounded by West 155th Street to the north, West 145th Street to the south, Edgecombe Avenue to the east, and Amsterdam Avenue to the west. The equivalent New York City Historic Districts are:

Laurel and Michigan Avenues Row was a set of historic rowhouses located in Buffalo, Erie County, New York. It was a set of speculative multi-unit frame residences designed to resemble rowhouses. The set of nine frame, two-story rowhouses was built about 1880. They were demolished in 1997.

There are 77 properties listed on the National Register of Historic Places in Albany, New York, United States. Six are additionally designated as National Historic Landmarks (NHLs), the most of any city in the state after New York City. Another 14 are historic districts, for which 20 of the listings are also contributing properties. Two properties, both buildings, that had been listed in the past but have since been demolished have been delisted; one building that is also no longer extant remains listed.

The Lucius Gleason House, also known as Liverpool Village Hall and as the Gleason Mansion, is a historic home located at Liverpool, Onondaga County, New York. It was built about 1860, and is a large two-story, Italianate style, stuccoed brick dwelling. It has a telescoping plan with a two-story, hip roofed main block; followed by a smaller two-story, gable roofed wing; and a 1+1⁄2-story gabled appendage. The Gleason Mansion is now home to the Liverpool Village Museum and Historian's office. Operated by the Liverpool Historical Association, the museum features changing exhibits about local history.

Onderdonk House, also known as Haring House and Arie Smith-Onderdonk House, was a historic home located at Piermont in Rockland County, New York. It was built over three periods of construction: about 1737, about 1810, and about 1867. It consisted of a 1+1⁄2-story gable-roofed main block and a 1+1⁄2-story wing, both of sandstone construction. Also on the property was a 1+1⁄2-story frame dwelling built about 1840.

Piermont Railroad Station is a historic train station located at Piermont in Rockland County, New York. It was built about 1873 by the Northern Railroad of New Jersey, later acquired by the Erie Railroad. It is a 1+1⁄2-story, light frame building above a stone foundation. It features Stick Style exterior siding and a Late Victorian interior.

House at 195 Prospect Avenue is a historic home located at Sea Cliff in Nassau County, New York. It was built about 1890 and is a two-story house with decorative slate jerkinhead roof in the Late Victorian style. It features a three-bay shed-roof dormer that forms the second floor and covers the entrance porch. It is identical to the House at 199 Prospect Avenue.

House at 362 Sea Cliff Avenue is a historic home located at Sea Cliff in Nassau County, New York. It was built about 1875 and expanded in 1890. It consists of a three-bay, 2-story main section with a mansard roof and 1+1⁄2-story gable-roofed wing in the Second Empire style. It features a shed-roofed porch with scrollsawn corner brackets.

The Piermont Bridge carries New Hampshire Route 25 over the Connecticut River to the contiguous Vermont Route 25 between Piermont, New Hampshire and Bradford, Vermont. It is a Pennsylvania steel through truss bridge, built by the Boston Bridge Works in 1928. The bridge consists of a single span with a clear span of 352' and an overall length of 354'10". The roadbed is 20'7" wide, with a vertical clearance of 14'7". The bridge is approximately 25' above the river. The western (Vermont) abutment is made of split granite quarried from nearby Fairlee Mountain, while the eastern abutment is an early concrete construction built in 1908 by John Storrs for an earlier bridge. The bridge underwent a major renovation in 1993 which included the addition of a sidewalk and replacement of much of the bridge decking.

The Sawyer–Medlicott House is a historic house at the junction of Bradford and River roads in Piermont, New Hampshire. Built about 1820, it is a good example of Federal period architecture, and the only brick house of that style in the small town. It was built for Joseph Sawyer, a real estate speculator and politician. The house was listed on the National Register of Historic Places in 1991.
Terpenning–Johnson House and Cemetery is a historic home and family cemetery located at Brooker Hollow, Schoharie County, New York, United States. The main block was built about 1845, and is a two-story, five-bay, dwelling with a 1+1⁄2-story side wing built about 1810. Both sections have gable roofs rest on a stone foundation. Also on the property are the contributing family cemetery with burials dated from 1812 to 1873, garage, workshop, and barn (1840s).

William Ferdon House, also known as Ferdon Hall, is a historic home located at Piermont in Rockland County, New York. It was built about 1835, and is a two-story, Greek Revival style frame dwelling. It features a monumental front portico supported by six Ionic order columns. It has modern two-tiered flanking wings and a rear verandah. It was the home of U.S. Congressman John W. Ferdon (1826-1884).

The Abraham Best House is a historic house located at 113 Vischer Ferry Road near Vischer Ferry, Saratoga County, New York.

Pound–Hitchins House, also known as “Mount Providence” and Ruhlmann House, is a historic home located at Lockport, Niagara County, New York. It was built about 1833 and is a two-story, five-bay, Greek Revival style dwelling with a large two-story wing. It has a side-gable roof and end chimneys, and is constructed of large-block ashlar Gasport limestone. It features an elaborate central entry with an original six-panel wood door recessed slightly behind two engaged Ionic order columns in antis with sidelights and panels.

The Cox–Budlong House is a historic house at 4396 River Road near Scottsville, Monroe County, New York.

The Christ Building is a historic commercial building located at 357-359 Sea Cliff Avenue in Sea Cliff, Nassau County, New York.

First Reformed Church, also known as Piermont Reformed Church and First Protestant Dutch Church of Piermont, is a historic Reformed Church in America church located at Piermont, Rockland County, New York. It was built in 1946, and is a one-story, three-bay by four-bay, Wren-Gibbs Colonial Revival style church. It features a central square tower topped by a hexagonal steeple. Attached to the church is a side-gabled, I-shaped parish hall, completed in 1952. Also on the property is the contributing parsonage. Organized in 1839, it is home to oldest congregation in Piermont.
Eli and Diadama Beecher House is a historic home located at 2 Military Road in Beecher Hollow, Saratoga County, New York.






















