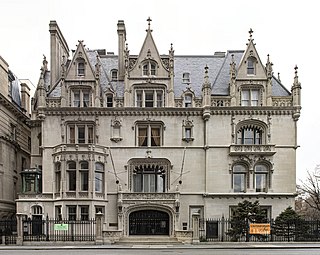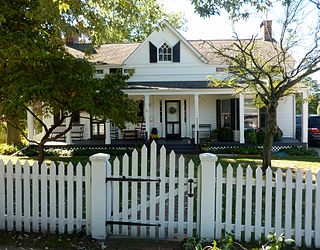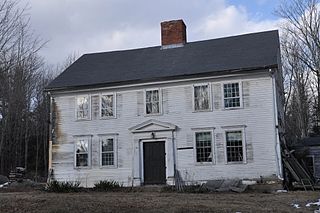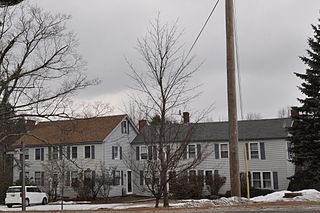
The Isaac Bell House is a historic house and National Historic Landmark at 70 Perry Street in Newport, Rhode Island. Also known as Edna Villa, it is one of the outstanding examples of Shingle Style architecture in the United States. It was designed by McKim, Mead, and White, and built during the Gilded Age, when Newport was the summer resort of choice for some of America's wealthiest families.

Isaac Daniel Roosevelt was an American businessman and the paternal grandfather of U.S. President Franklin D. Roosevelt.

Isaac Gale Perry (1822–1904), was a prolific New York State architect and builder. His works include New York State Inebriate Asylum, Monday Afternoon Club, Phelps Mansion and the First National Bank of Oxford.

The Harry F. Sinclair House is a mansion at the southeast corner of East 79th Street and Fifth Avenue on the Upper East Side of Manhattan in New York City. The house was built between 1897 and 1899. Over the first half of the 20th century, the house was successively the residence of businessmen Isaac D. Fletcher and Harry F. Sinclair, and then the descendants of Peter Stuyvesant, the last Director of New Netherland. The Ukrainian Institute of America acquired the home in 1955. After the house gradually fell into disrepair, the institute renovated the building in the 1990s. The house was added to the National Register of Historic Places (NRHP) and was named a National Historic Landmark in 1978.

The Valentine–Varian House is a historic house located in the Norwood neighborhood of the Bronx, New York City. Built in 1758 by Isaac Valentine, it is the Bronx's second oldest house and oldest remaining farmhouse. The house remained in the Varian family, which included Isaac Varian, the 63rd Mayor of New York City until 1905, when it was sold. It is currently a part of the Historic House Trust and houses the Museum of Bronx History and the offices of the Bronx County Historical Society. It is a two-story, five bay fieldstone residence with a gable roof. It was moved to its present site in 1965 and restored between July 1965 and May 1968.

The Brisk & Jacobson Store is a historic Italianate-style commercial building in Mobile, Alabama. It was placed on the National Register of Historic Places on March 14, 1973.

Dole House is a historic home located at Lockport in Niagara County, New York. It is a two-story stone structure built in 1840 in the Federal style by Isaac Dole, an early settler of Lockport. It was renovated in the 1890s in the Colonial Revival style. It is one of approximately 75 stone residences remaining in the city of Lockport.

Elmsford Reformed Church and Cemetery is a historic Dutch Reformed church/meeting house and cemetery at 30 S. Central Avenue in Elmsford, Westchester County, New York, United States. It was built in 1793 and is a two-story, wood-frame building. It is constructed of hand-hewn beams, shingles, and hand-wrought nails. Most of the ornamentation in the church dates to the 1820s. It is almost identical to nearby Old St. Peter's Church. The cemetery dates to the 18th century and includes the graves of a number of Revolutionary War veterans including Isaac Van Wart.

The J. Ball House is a historic house located at Berkshire in Tioga County, New York.

Old School Baptist Church of Halcottsville is a historic Baptist church building on Old NY 30 in Halcottsville, Delaware County, New York. It is a one-story, wood-frame building constructed in 1886 by Eld. Isaac Hewitt as a branch of the Second Old School Baptist Church of Roxbury. The interior features a traditional meeting house plan.
Isaac Hardenbergh House, also known as The Hardenbergh Manor, is a historic home located at Roxbury in Delaware County, New York, United States. It was built about 1790 and consists of a 2-story, five-bay center-entrance stone structure with a smaller 1+1⁄2-story frame addition built about 1820. Also on the property is a board and batten horse and carriage barn, the ruins of a large dairy barn, and gateposts partially constructed of millstones.

Isaac Losee House is a historic home located at Huntington in Suffolk County, New York. It is a 1+1⁄2-story, five-bay, clapboard dwelling with a gable roof. The main entrance features a shed roof porch with square columns. It was built about 1750 and representative of the early settlement of Huntington.

Isaac Cocks House is a historic home located at Cornwall in Orange County, New York. The main house was built about 1795 and is a two-story, five bay, center hall wood frame dwelling in the Federal style. It features clapboard siding and a fieldstone basement.

The Isaac T. Hopper House is a Greek Revival townhouse at 110 Second Avenue between East 6th and 7th Streets in the East Village neighborhood of Manhattan, New York City. Located just south of the New Middle Collegiate Church, it was built in 1837 and 1838 as a rowhouse. The building was also known as the Ralph and Ann E. Van Wyck Mead House, after its first owner. 110 Second Avenue is the only remaining rowhouse out of a group of four at 106–112 Second Avenue that was used by the Meads' extended family, and was originally known as 108 Second Avenue.

The Isaac Glaspell House is a historic building located on the east side of Davenport, Iowa, United States. Isaac Glaspell was a local grocer in the 1870s and 1880s and had this Greek Revival house built during that time. It is a two-story structure that features a front gable, three bay façade, with a single bay side wing. The exterior is composed of brick with stone and wood trims. The house is a vernacular form of the Greek Revival style found in Davenport. The notable details on this house are the bracketed eaves and the flat arch window heads that are topped by keystone brick hoods. The house had at least one wrap-around porch that was believed to have been added around the turn of the 20th century. It may have replaced an earlier porch, but it is no longer extant. The house sits on a raised lot. It has been listed on the National Register of Historic Places since 1983.

The Appleton-Hannaford House is a historic house on Hancock Road in Dublin, New Hampshire. Built about 1785 for the son of an early settler, it is one of the town's oldest surviving buildings, and a little-altered example of Georgian residential architecture. The house was listed on the National Register of Historic Places in 1983.

The Isaac Greenwood House is a historic house on New Hampshire Route 101 in eastern Dublin, New Hampshire, United States. The oldest portion of this house was built c. 1784 by Isaac Greenwood, a veteran of the American Revolutionary War. The house, a good example of additive architecture of the 19th century, was listed on the National Register of Historic Places in 1983.

The Daniel Pinkham House is a historic house at 400 The Hill in Portsmouth, New Hampshire. Built c. 1813–15, it is one of the finest Federal period houses surviving on the city's north side. It was listed on the National Register of Historic Places in 1972.

The Nathaniel and Isaac Kuykendall House is a historic house in rural Hampshire County, West Virginia, near the city of Romney. It is a two-story stone structure, built in 1789 and enlarged in 1826. The builders, Nathaniel Kuykendall and his son Isaac, were migrants of Dutch origin from New York, and the house they built is architecturally unusual for its Dutch-influenced Federal and Greek Revival architecture, and for its use of stone, at a time when most houses in the area were of log constructions.

The Isaac M. Raymond Farm, now Uphill Farm, is a historic farm property on North Bridgewater Road in Woodstock, Vermont. The farm is the reduced core of a larger farm property accumulated in the first half of the 19th century by Isaac Raymond, and revived as a gentleman's farm in 1940. The property includes an altered 1805 Cape style farmhouse and 20th-century Colonial Revival farm buildings. It was listed on the National Register of Historic Places in 1993.






















