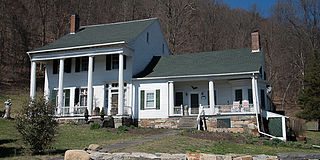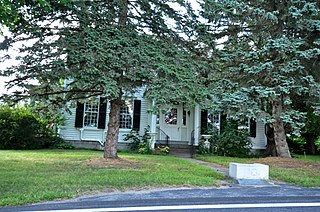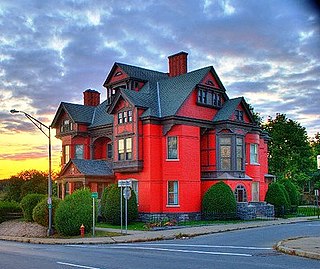
Markham Cobblestone Farmhouse and Barn Complex is a historic home and barn complex located at Lima in Livingston County, New York. The home was constructed about 1832 and is a 2-story, three-bay cobblestone main block with a 1 1⁄2-story rear wing. It was built in the late Federal / early Greek Revival style. Also on the property are a full complement of outbuildings dating from the 19th and early 20th century, including three contributing barns, a shed, two silos, a well with pump, and the remains of a former barn.

Belcher Family Homestead and Farm is a historic home and farm complex located at Berkshire in Tioga County, New York. The farmhouse is a two-story, five-bay frame house built about 1850 in a vernacular Gothic Revival style with a porch with Carpenter Gothic details. A second house, a 1 1⁄2-story, five-bay frame structure, was built about 1815 in a vernacular Federal style. Also on the property is a mid-19th-century barn, a late 19th-century dairy barn with silo, and a small shed.

The Xavier Chevalier House is a historic house located on Gosier Road in Cape Vincent, Jefferson County, New York.

The Nicholas Cocaigne House is a historic house and farm complex located at Cape Vincent in Jefferson County, New York.

Reuter Dyer House is a historic home and farm complex located at Cape Vincent in Jefferson County, New York. The limestone farmhouse was built about 1839 and has three sections: a 1 1⁄2-story, three-bay main block; a 1-story side wing; and a 1-story wooden ell projecting from the wing. Also on the property are two 19th-century barns.

Morris–Lull Farm, also known as Elmwood Farm, is a historic farm and national historic district located at Morris in Otsego County, New York. It encompasses two contributing buildings and one contributing site. They are an early 20th-century, two-story T-shaped barn; a privy; and the farm landscape. The farmhouse, known as Elmwood, is a two-story Federal style stone house, five bays wide and two bays deep.

Carll House is a historic home located at Dix Hills in Suffolk County, New York. It was built about 1750 and is a 2 1⁄2-story, five bay gable roof residence with a 1 1⁄2-story side addition. Also on the property are three contributing 19th century barns, a small pond, and cottage.

Joseph Whitman House is a historic home located at West Hills in Suffolk County, New York. It was built about 1692 and is a 1 1⁄2-story, four-bay shingled residence with a 1 1⁄2-story two-bay south wing. Also on the property is the site of a stone fort and an early-19th-century barn and shed.

Whitman-Place House is a historic home located at West Hills in Suffolk County, New York. It was built about 1810 and is a 2 1⁄2-story, three-bay shingled residence which was greatly enlarged with a 2 1⁄2-story, three-bay south wing built in the 20th century. Also on the property is an early-19th-century barn and springhouse.

Newkirk Homestead, also known as the Newkirk-Garcia House, is a historic home located at Leeds in Greene County, New York. The original structure and basement dates to the 18th century. It is a five-bay, 1 1⁄2-story frame dwelling to which is attached a 2-story, three-bay frame addition completed in the mid-19th century. It features a Greek Revival style portico with four Doric columns, also added in the mid-19th century. Also on the property are a corn crib, two barns, and a barn foundation.

Edgewater Farm is a historic farm property located at Willsboro Point in Essex County, New York. It contains four contributing buildings, one contributing site, and one contributing structure. The main house, known as the Rowley house, is an early-19th-century residence, dated to about 1830, with two earlier service wings from about 1796 and 1820. It consists of rectangular, 2-story, five-bay frame main block, with a two-stage ell consisting of a 1 1⁄2-story kitchen wing and 1 1⁄2-story shop / carriage barn. The main block features an elaborate Greek Revival–style entrance and portico. Also on the property are former farm outbuildings including a horse barn, a cow and hay barn, and a creamery. The property also includes a family cemetery.

Moser Farm, also known as The Mennonite Heritage Farm or Adirondack Mennonite Heritage Farm, is a historic farm complex located near Kirschnerville in Lewis County, New York. The complex consists of Moser family dwelling and a compact grouping of a granary and two English barns. The frame dwelling was built in 1845 and consists of a 2-story, three-bay block and four-bay, 1 1⁄2-story ell. It was used for Mennonite worship services in the 19th century. The granary dates to the mid- to late 19th century, and the barns date to 1874. The property was purchased in the 1980s as a living history museum.

Nelliston School is a historic school building located at Nelliston, Montgomery County, New York. It was built in 1869 and is a two-story, square shaped brick institutional building. It has a shallow pitched gable roof. It served the educational needs of the community until 1971.

Peter Ehle House is a historic home located at Nelliston in Montgomery County, New York. It was built about 1826 and is a rectangular, two story stone building with a gable roof and inside end chimneys in the Late Federal style. Also on the property is a large barn complex including a large frame barn, two carriage houses, and a small stone outbuilding. Remains of a large part stone barn are also present.

Lasher-Davis House is a historic home located at Nelliston in Montgomery County, New York. It was built in 1865 and is a small, 1 1⁄2-story frame building with a gable roof. It features an attractive porch with cut-out railings and brackets under the porch eaves.

Walrath-Van Horne House is a historic home located at Nelliston in Montgomery County, New York. It was built in 1842 and was originally a 1 1⁄2-story Greek Revival stone house with a full-height portico. In 1895, a frame, shingled second story topped by a Mansard roof and new porch with mansard styling replaced the original. The house retains some Greek Revival interior styling, but the exterior has a Second Empire style.

Waterman-Grampse House is a historic home located at Nelliston in Montgomery County, New York. It was built about 1865 and is a small, 1 1⁄2-story stone house of coursed rubble with cut-stone lintels and sills. A frame house built in the 1960s is attached to the north side.

Nelliston Historic District is a national historic district located at Nelliston in Montgomery County, New York. It includes 56 contributing buildings. It encompasses three of Nelliston's residential streets developed between 1860 and 1890. It also includes the area along the railroad tracks containing two freight houses and the 1902 railroad station. Notable residential structures include the Abram Nellis Mansion; a brick two story Italianate style dwelling dated to the 1860s.

Sands-Willets Homestead is a historic home located at Port Washington in Nassau County, New York. It is a 20-room, shingled 2-story building with an enlarged porch and porte cochere. The west wing dates to about 1735 and was originally a four-bay, 1 1⁄2-story house with end chimneys over a full basement. The main portion of the house is a Greek Revival–style dwelling built during the first half of the 19th century. Also on the property is a contributing barn dated to the late 17th century and garden. The barn was moved to the property in 1978. It is operated as a historic house museum by the Cow Neck Peninsula Historical Society, which also offers tours of the Thomas Dodge Homestead.

Towar–Ennis Farmhouse and Barn Complex is a historic farm complex located at Lyons in the Wayne County, New York. The contributing elements of the complex include a vernacular Greek Revival style farmhouse, two barns, a carriage house, a corncrib, a smoke house, a stone retaining wall, and a hitching post. The farmhouse consists of a two-story, three-bay wide, sidehall plan main block built in 1832, with a 1 1/2 story side wing added in 1852. A rear kitchen wing was added in 1986. The main barn was built in 1852. The complex is representative of rural agrarian farmsteads of the 19th and early-20th centuries in the Finger Lakes Region.













