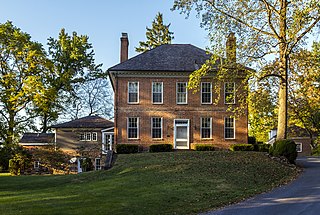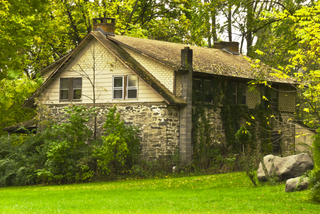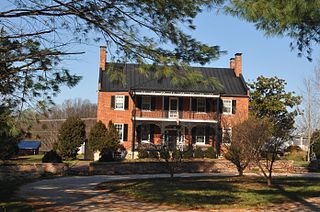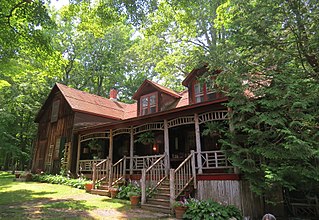
Woods Mill Farm is a historic home and farm complex located at Woodsboro, Frederick County, Maryland. It includes the Colonel Joseph Wood House and associated buildings. The house is an unusual example of an 18th-century brick, Georgian style manor house, built about 1770. It is a two-story brick dwelling with a hipped roof and inside end chimneys. The property also includes two distinctive outbuildings: a two-story, two-room stone and brick smokehouse with a gable roof and a brick end barn built about 1830. The original owner of this property was Col. Joseph Wood, founder of Woodsberry.

Plinlimmon Farm is a historic home and farm complex located at Owings Mills, Baltimore County, Maryland. It is an early 19th-century farmhouse of log construction clad in novelty siding. It is composed of six irregularly spaced bays, one room deep, and two and a half stories high with a gable roof. Also on the property is a stone building with a gable roof built about 1850, a frame two-bay garage, a small rectangular smokehouse built about 1850, a large mid-19th century cornhouse, and an early 20th-century frame barn.

Best Endeavor, also known as Buena Vista Farm, is a historic home and farm complex located at Churchville, Harford County, Maryland. It is a large, multi-sectioned, mid to late 18th century, partially stuccoed stone telescope house. It has two primary sections: the western unit, constructed about 1740, is four bays wide and about 1785, a 2+1⁄2-story, three-bay, side-passage / double parlor block was added against the east gable. Also on the property and dating from the mid-19th century or earlier are a stone smokehouse, a timber-framed barn with board and batten siding, a timber-framed shed, and the ruin of a large stone and frame bank barn.

Young–Yentes–Mattern Farm, also known as Maple Grove Farmstead, is a historic home and farm located in Dallas Township, Huntington County, Indiana. The farm includes three residences: the original log house (1838), the former Dallas Township School Number 2 and used as a residence, and the Queen Anne main house built between 1896 and 1910. The two-story, frame main house has a front facing gable roof with fishscale shingles and a wraparound porch. Also on the property are a number of contributing outbuildings including the milk house, chicken house, garage, smokehouse, hog house, small barn, and large bank barn.

Schoonmaker Stone House and Farm is a historic home and farm complex located at Rochester in Ulster County, New York. The property includes the house, a small shed, privy, and two barns. The house is a late 18th-century or early 19th-century, two-story gable-end stone house built in a simple Adamesque style.

The Terwilliger–Smith Farm is located on Cherrytown Road near the hamlet of Kerhonkson in the Town of Rochester in Ulster County, New York, United States. It was established in the mid-19th century.

Caspar Getman Farmstead is a historic home and related farm outbuildings located near Stone Arabia in Montgomery County, New York. It includes the main house and ell, two lateral-entry English barns, a New World Dutch barn, limestone smokehouse, and former chicken coop. The house has a two-story main block, five by five bay, with a center entrance, with an attached 1 1/2 story ell. It has a moderately pitched gable roof and is clad in clapboards.

Rock Hill Farm is a historic home and farm located near Bluemont, Loudoun County, Virginia. The original section of the house was built about 1797, and has undergone at least four additions and renovations about 1873, 1902, 1947, and 1990. It is two-story, stuccoed stone, Quaker plan, Federal style dwelling with a gable roof. Also on the property are the contributing two-story, wood-frame bank barn ; one-story, pyramidal-roofed, stucco-finished smokehouse ; a two-story, gable-roofed, stucco and frame garage ; one story, gable-roofed, wood-frame corncrib ; one-story, gable-roofed, wood-frame office/dairy ; a fieldstone run-in shed ; a one-story, gable roofed, wood-frame stable ; the remains of a formal boxwood garden ; several ca. 19th-century, dry-laid, fieldstone fences (contributing); and a cemetery.

Rose Hill Farm is a home and farm located near Upperville, Loudoun County, Virginia. The original section of the house was built about 1820, and is 2+1⁄2-story, five bay, gable roofed brick dwelling in the Federal style. The front facade features an elaborate two-story porch with cast-iron decoration in a grape-vine pattern that was added possibly in the 1850s. Also on the property are the contributing 1+1⁄2-story, brick former slave quarters / smokehouse / dairy ; one-story, log meat house; frame octagonal icehouse; 3+1⁄2-story, three-bay, gable-roofed, stone granary (1850s); a 19th-century, arched. stone bridge; family cemetery; and 19th century stone wall.

The Matthew Harvey House is a historic house on Harvey Street in Sutton, New Hampshire, and the centerpiece of Muster Field Farm, a working farm museum. Built in 1784, it is a prominent local example of Federal period architecture, and the homestead of a politically powerful family. The house was listed on the National Register of Historic Places in 1992.

The Jacob Koons Farm is a historic farmstead at 1151 Otterdale Mill Road in rural Carroll County, Maryland, near Taneytown. The main farmhouse, a two-story rubble stone construction, was built in 1869. The property also includes several 19th century outbuildings, including a wood frame summer kitchen, a stone smokehouse, and a wooden barn.

Nuckolls-Jefferies House, also known as the Nuckolls House and Wagstop Plantation, is a historic plantation house located near Pacolet, Cherokee County, South Carolina. It was built in 1843, with alterations in the 1870s or 1880s. It is a 2+1⁄2-story, frame residence in a combined Greek Revival / Classical Revival style. It is clad in weatherboard and sits on a stone foundation. The front facade features a two-tiered central, pedimented portico supported by two sets of slender wooden posts. The rear of the house has a two-story ell, built during the 1996 restoration. Also on the property are three contributing outbuildings: a small, one-story log gable-front building that dates from the mid-to-late 19th century that served as the farm's smokehouse, a 1+1⁄2-story gable-front frame barn, and another frame gable-front barn with side shed lean-to extensions.

Roberson-Everett-Roebuck House is a historic home located at Robersonville, Martin County, North Carolina. It was built about 1900, and is a 1+1⁄2-story, Queen Anne style frame cottage. It has a steeply pitched hipped roof with central tower, lower cross gables, front porch, and a double-pile center hall plan. The house features decorative woodwork including exterior gable ornaments, bracketed cornices, and the front porch balustrade and spindle frieze. Also on the property is a contributing combination wood and smokehouse.

Capt. John S. Pope Farm is a historic tobacco farm complex located near Cedar Grove, Orange County, North Carolina. The farmhouse was built between 1870 and 1874, and is a two-story, frame I-house with a one-story ell. It sits on a stone pier foundation, has a triple gable roof, and features stone gable end chimneys. Also on the property are the contributing well house, washhouse, garage / smokehouse, flower house, two corn cribs, feed barn, tobacco ordering/stripping house, two curing barns, stick shed, five tobacco barns, a spring-fed well, workshop, a small log building, two wood sheds, and the surrounding agricultural landscape.

The Stahly–Nissley–Kuhns Farm is a historic farm located at Nappanee, Elkhart County, Indiana. Nappanee was established in 1874. The Farm is part of Amish Acres, which includes the old farmstead and additional structures brought in to show Amish life.
Cornell–Manchester Farmstead is a historic home and farm located near Hoosick Falls, Rensselaer County, New York. The main house was built between about 1820 and 1840, and consists of a 1 1/2-story, gable roofed frame main block with an adjoining 1 1/2-story, gable roofed block added about 1850. It was remodeled about 1900 and three open Queen Anne style porches were added. Another 1 1/2-story frame house was added to the property about 1860. Also on the property are the contributing tool barn / grain house, pig house, blacksmith's shop, smokehouse, grain house, corn cribs, two hay sheds, shed, garage and vehicle shed, hen house, small pig house, three hen houses, and barn.
Rowe Farm is a historic home and farm near South Bethlehem, Albany County, New York. The farmhouse was built about 1875, and is a two-story, Italianate frame dwelling with a center hall plan and a gable roof. Also on the property are the contributing Main Barn / Hay Barn, out kitchen, smokehouse, livestock barn, icehouse, shed and outhouse, pig barn, carriage barn, shed, fowl house, and blacksmith shop.
Rice–Dodge–Burgess Farm, also known as the Stone House at Chepachet Pond, is a historic home and farm complex located at Cedarville in Herkimer County, New York. The farm was established in the 1820s, and includes a gable-roofed stone house (1830); timber-framed barn ; stone smokehouse ; small family cemetery ; stone dam, mill pond, and mill ruins ; and farm fields. The stone house is a 1 ½ story, rectangular-plan limestone dwelling with a wood-framed screen porch.

Ligonier Point Historic District is a national historic district located at Willsboro, Essex County, New York. The district encompasses 8 contributing buildings, 16 contributing sites, 7 contributing structures, and 3 contributing objects related to stone quarrying, boat building, and farming by the Clark family during the 19th century. They include the Clark Quarry and Farm, Scragwood, and Old Elm or the Corrin Clark Farm Complex. The Clark Quarry is represented by the remains of the Quarry Village; the principal, second, and third quarries ; boatyard ; Yacht Narragansett ; and a boarding house. Scragwood, or the S.W. Clark Complex, includes a rustic dwelling built in stages between the 1830s and 1870s. Associated with Scragwood are the Cedar Lodge, Perennial Garden, smokehouse, summer house, and tankhouse. Old Elm was built in 1841, and is a two-story, five bay, limestone dwelling with a 1 1/2-story frame wing. Also on the Corrin Clark Farm Complex are the blacksmith shop, smokehouse, icehouse, privy, and fruit orchard. Chazy limestone quarried from the Clark Quarry was used in the construction of the Brooklyn Bridge and New York State Capitol.

The Langford and Lydia McMichael Sutherland Farmstead is a farm located at 797 Textile Road in Pittsfield Charter Township, Michigan. It was listed on the National Register of Historic Places in 2006. It is now the Sutherland-Wilson Farm Historic Site.




















