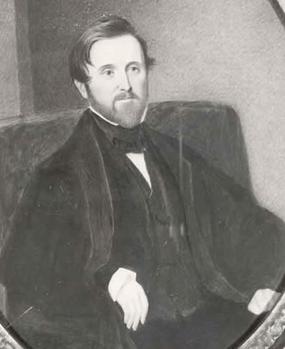
Alexander Jackson Davis was an American architect known particularly for his association with the Gothic Revival style.

Theodore Roosevelt Inaugural National Historic Site preserves the Ansley Wilcox House, at 641 Delaware Avenue in Buffalo, New York. Here, after the assassination of William McKinley, Theodore Roosevelt took the oath of office as President of the United States on September 14, 1901. A New York historical marker outside the house indicates that it was the site of Theodore Roosevelt's Inauguration.

The Samuel J. Tilden House is a historic townhouse pair at 14-15 Gramercy Park South in Manhattan, New York City. Built in 1845, it was the home of Samuel J. Tilden (1814–1886), former governor of New York, a fierce opponent of the Tweed Ring and Tammany Hall, and the losing presidential candidate in the disputed 1876 election. Tilden lived in the brownstone from 1860 until his death in 1886. From 1881 to 1884, Calvert Vaux combined it with the row house next door, also built in 1845, to make the building that now stands, which has been described as "the height of Victorian Gothic in residential architecture" with Italian Renaissance style elements. Since 1906 it has been the headquarters of the National Arts Club, a private arts club.
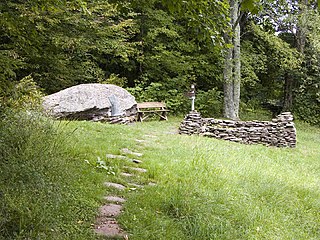
Woodchuck Lodge is a historic house on Burroughs Memorial Road in a remote part of the western Catskills in Roxbury, New York. Built in the mid-19th century, it was the last home of naturalist and writer John Burroughs (1837–1921) from 1908, and is the place of his burial. The property is now managed by the state of New York as the John Burroughs Memorial State Historic Site, and the house is open for tours on weekends between May and October. The property is a National Historic Landmark, designated in 1962 for its association with Burroughs, one of the most important nature writers of the late 19th and early 20th centuries.
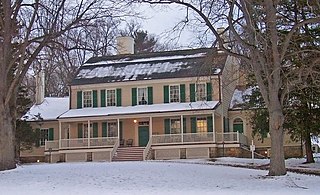
The John Jay Homestead State Historic Site is located at 400 Jay Street in Katonah, New York. The site preserves the 1787 home of Founding Father and statesman John Jay (1745–1829), one of the three authors of The Federalist Papers and the first Chief Justice of the United States. The property was designated a National Historic Landmark in 1981 for its association with Jay. The house is open year-round for tours.
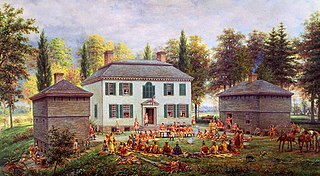
Johnson Hall State Historic Site was the home of Sir William Johnson (1715–1774) an Irish pioneer who became the influential British Superintendent of Indian Affairs in the Province of New York, known for his strong relationship especially with the Mohawk and other Iroquois League nations.

Vischer Ferry Historic District is a historic district in Saratoga County, New York. It was listed on the National Register of Historic Places in 1975 and its boundaries were increased in 1997. The district, located along the Erie Canal, contains several historic structures within the hamlet of Vischer Ferry. These include the Nicholas and Eldret Vischer House, dating from the mid-1700s.
The National Register of Historic Places listings in Syracuse, New York are described below. There are 118 listed properties and districts in the city of Syracuse, including 19 business or public buildings, 13 historic districts, 6 churches, four school or university buildings, three parks, six apartment buildings, and 43 houses. Twenty-nine of the listed houses were designed by architect Ward Wellington Ward; 25 of these were listed as a group in 1996.

The Bridgewater Historic District is a historic district in Bridgewater, Pennsylvania, United States. Listed on the National Register of Historic Places on June 28, 1996, it includes buildings built between 1818 and 1933, although the most significant buildings in the district are those that were built before the Civil War in the 1860s. Located at the confluence of the Ohio and Beaver Rivers, Bridgewater was a transportation center as the terminus of the Bridgewater Canal during the pre–Civil War era. This prosperity is reflected in many of the district's buildings: the adjacent communities of Beaver and Rochester were less significant during that time, and accordingly have a much smaller number of period buildings.

The Reid–Jones–Carpenter House, located at 2249 Walton Way, Augusta, Richmond County, Georgia, constructed in 1849, is a single story wood-frame building on raised basement of stuccoed brick. The house was listed on the National Register of Historic Places on November 13, 1979.

The Willard Carpenter House, located at 405 Carpenter Street in downtown Evansville, Indiana, is one of two landmarks recognized as memorials to one of the city's most influential pioneers, philanthropist Willard Carpenter. The other is Willard Library which he built, endowed and gave to the people of the area. Willard Carpenter, born on March 15, 1803, at Strafford, Orange County, Vermont, was a son of Willard, Sr., and Polly (Bacon) Carpenter, and a descendant of the noted Rehoboth Carpenter family.

The Joseph Carpenter Silversmith Shop is a historic building that was built between 1772 and 1774 on the green in Norwichtown, now a section of Norwich, Connecticut. It is a 30 feet (9.1 m) by 24 feet (7.3 m) 1+1⁄2-story clapboarded building with a gambrel roof. The interior has a single brick chimney that was used for the forge, but it has been modified and adapted for modern use with modern doors, electric lighting and heat, and a disappearing overhead stairway that leads to the attic. Joseph Carpenter (1747–1804) was a successful of silversmith, clockmaker, and pewterer, and shared the building with his brother, a merchant. The shop was added to the National Register of Historic Places on October 6, 1970, and was listed as a contributory property for the Norwichtown Historic District on January 17, 1973.

Old Episcopal Manse is a historic Episcopal manse building on New York State Route 23, Main Street in Prattsville, Greene County, New York. It was built about 1845 and is a 1+1⁄2-story, cross-gable house type with Gothic Revival style features. It features board and batten siding and a steeply pitched gable roof. Also on the property is a carriage house, also built about 1845.
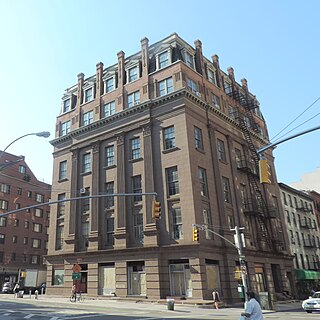
The Odd Fellows Hall is a building at 165–171 Grand Street between Centre and Baxter Streets, in the Little Italy and SoHo neighborhoods of Manhattan, New York City. It was built in 1847–1848 and designed by the firm of Trench & Snook in the Italianate style, one of the city's earliest structures in this style, which Joseph Trench had brought to New York with his design for 280 Broadway in 1845. His partner, John B. Snook, was responsible for many cast-iron buildings in SoHo. The mansard roof was an addition, designed by John Buckingham and built in 1881–1882. The Independent Order of Odd Fellows used the building until the 1880s, when they moved uptown with the city's population. The building was afterwards converted for commercial and industrial use.

The Needham House is a historic house on Meadow Road near Chesham village in Harrisville, New Hampshire. Built in 1845, it is a modest but well-preserved local example of Greek Revival styling. The house was listed on the National Register of Historic Places in 1988.

The Carpenter and Bean Block is a historic apartment house at 1382-1414 Elm Street in Manchester, New Hampshire. Built in 1883 and enlarged in the 1890s, it is a well-preserved example of a late Italianate brick tenement building. The building was listed on the National Register of Historic Places in 2002.

John Christian and Bertha Landrock Reichert House, also known as the Wineert-Gelm-Victorian House, is a historic residence located in Tipton, Iowa, United States. J.C. Reichert was a native of Bavaria who immigrated to Ohio in 1837 and moved to Tipton in 1855. He and his brother, John Henry, were carpenters. They became contractors and built numerous buildings in the area. They expanded their business by adding a lumberyard, before they opened a hardware and farm implement business. Reichert also served as a director of the Cedar County State Bank. He hired New York City architect Samuel B. Reed to design his home. It is a rare example of the Stick style in Iowa.

The Windrem House is a historic building located in Iowa City, Iowa, United States. William Windrem was an Irish immigrant who learned the carpenter's trade in Ogdensburg, New York. He came to Iowa City in 1842 where he helped construct what is now known as the Old Capitol. Windrem bought this property in 1845, and built this house sometime thereafter. Built into the side of a slope, the rear of the house is 7-foot (2.1 m) to 8-foot (2.4 m) below ground. The lower floor is constructed of limestone and the second floor is brick. Both floors have a formal entrance flanked by sidelights. The second floor entrance opens onto a wooden veranda. The cornice is located just above the second floor windows. The side gable roof has a chimney at each end. A 1941 renovation substantially changed the arraignment of the interior rooms, and some minor changes to the exterior. The house was listed on the National Register of Historic Places in 1977.

The Dr. John Vermeule House, also known as the Vermeule–Mundy House, is a historic building located at 223 Rock Avenue in Green Brook Township of Somerset County, New Jersey. It was added to the National Register of Historic Places on February 20, 2013, for its significance in architecture.

The Normandy Park Historic District is a 57-acre (23 ha) historic district located along Normandy Parkway, between Columbia Turnpike and Madison Avenue, in the Convent Station section of Morris Township in Morris County, New Jersey.






















