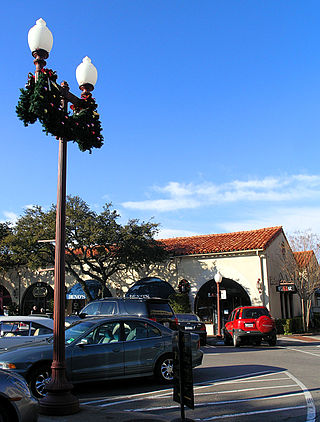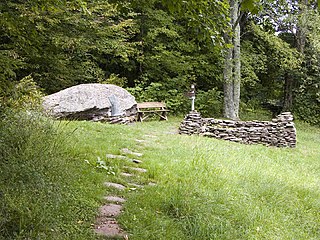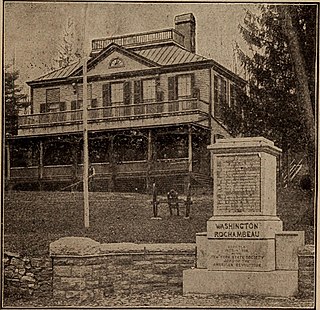
This is intended to be a complete list of properties and districts listed on the National Register of Historic Places in Orleans County, New York. The locations of National Register properties and districts may be seen in a map by clicking on "Map of all coordinates". Two listings, the New York State Barge Canal and the Cobblestone Historic District, are further designated a National Historic Landmark.

Highland Park Village is an upscale shopping plaza located at the southwest corner of Mockingbird Lane and Preston Road in Highland Park, Texas and was the first self-contained shopping center in America. The Highland Park Village was declared a National Historic Landmark in 2000.

The Dyckman House, now the Dyckman Farmhouse Museum, is the oldest remaining farmhouse on Manhattan island, a vestige of New York City's rural past. The Dutch Colonial-style farmhouse was built by William Dyckman, c.1785, and was originally part of over 250 acres (100 ha) of farmland owned by the family. It is now located in a small park at the corner of Broadway and 204th Street in Inwood, Manhattan.

Woodchuck Lodge is a historic house on Burroughs Memorial Road in a remote part of the western Catskills in Roxbury, New York. Built in the mid-19th century, it was the last home of naturalist and writer John Burroughs (1837-1921) from 1908, and is the place of his burial. The property is now managed by the state of New York as the John Burroughs Memorial State Historic Site, and the house is open for tours on weekends between May and October. The property is a National Historic Landmark, designated in 1962 for its association with Burroughs, one of the most important nature writers of the late 19th and early 20th centuries.

There are 75 properties listed on the National Register of Historic Places in Albany, New York, United States. Six are additionally designated as National Historic Landmarks (NHLs), the most of any city in the state after New York City. Another 14 are historic districts, for which 20 of the listings are also contributing properties. Two properties, both buildings, that had been listed in the past but have since been demolished have been delisted; one building that is also no longer extant remains listed.

Greenfield Hall is located in Haddonfield, Camden County, New Jersey, United States. The building was built in 1747 and added to the National Register of Historic Places on June 5, 1974. The Historical Society of Haddonfield operates a museum within the building.

The John Brand Jr. House is a historic house located at 351 Maple Avenue in Elmira, Chemung County, New York.

Walsh-Havemeyer House, also known as the Plympton House, is a historic home located at New Windsor in Orange County, New York. It was built about 1835 and subsequently expanded and modified.
John Wolf Kemp House was a historic home located at Colonie in Albany County, New York. It was built about 1780 and was a 2-story, L-shaped frame farmhouse with a gable roof and five bays wide. It had a 1+1⁄2-story rear ell. It featured a 1-story hip-roofed enclosed porch over the three central bays. The entrance and side parlors have Federal-style details. Also on the property were a contributing privy and summer kitchen. The house was demolished in May 2003.

Mull House and Cemetery is a historic home and cemetery located at Coeymans in Albany County, New York. It was built about 1825 and is a rectangular, 2+1⁄2-story timber frame dwelling on a stone foundation in the Federal style. It is topped by a gambrel roof. The cemetery includes approximately 12 extant markers. Also on the property is a barn dated to about 1890.

John E. Aldred Estate, also known as St. Josaphat's Monastery, is a historic estate located at Lattingtown in Nassau County, New York. It was designed in 1916 by architect Bertram Goodhue, with landscaping by Olmsted Brothers, for public utility executive John Edward Aldred.
Elmwood, also known as "The Cliffs," is a historic home located at Oyster Bay in Nassau County, New York. It was built in 1836 for New York merchant Thomas F. Youngs (1805–1883) in the Greek Revival style. The original house is a 2-story, gable-roofed, five-by-three-bay wood-frame house. It was expanded about 1915 during its ownership by Charles L. Tiffany II (1878–1947), son of Louis Comfort Tiffany (1848–1933), and his wife, the suffragist and philanthropist, Katrina Brandes Ely Tiffany (1875-1927). It features a prominent cornice and architrave and an imposing tetrastyle Ionic order portico. Also on the property are an assortment of 19th century dependencies including a gazebo, tool shed, ice house, greenhouse, barns, and a brick coach house built in 1918 by Mr. Tiffany. The property also features a tall, octagonal, board and batten water tower.
Edward H. Swan House is a historic home located in the village of Cove Neck, New York on Long Island. It was built in 1859 in the Second Empire style. The rectangular house is built of double brick walls spaced nine inches apart. It is a substantial 2+1⁄2-story residence topped by a mansard roof of hexagonal shaped slate. The main entrance features a double entrance door beneath a cast iron portico. Also on the property are several barns and a board and batten-sided cottage.

The George Tromley Sr. House is a historic building located in Le Claire, Iowa, United States. It has been listed on the National Register of Historic Places since 1979. The property is part of the Houses of Mississippi River Men Thematic Resource, which covers the homes of men from LeClaire who worked on the Mississippi River as riverboat captains, pilots, builders, and owners. It is also a contributing property in the Cody Road Historic District.

John Evert Van Alen House is a historic home located at Defreestville in Rensselaer County, New York. The house was built between 1793 and 1794 and is a two-story, five-bay wide, room and a half deep, frame dwelling with a two-story, three-bay wide addition in the Federal style. The addition dates to about 1840–1854. It is sheathed in clapboards and is topped by a gable roof. Also on the property is a contributing L-shaped barn and the Van Alen family burial ground. The original owner John Evert Van Alen served in the U.S. House of Representatives from 1793 to 1799.

Hyatt-Livingston House was an historic home located at Dobbs Ferry, Westchester County, New York, at the corner of Colonial Avenue and Broadway. Originally constructed as part of the Philipsburg Manor around 1690 by land baron Frederick Philipse, the house was at first a smaller tenant-farmer's dwelling home to the John Hyatt family. In 1705, Hyatt's daughter Elizabeth married neighbor John Dobbs, who originally brought that family name to the area and perhaps started the ferry for which the village is named. In the early 18th century, the house was enlarged to a five-bay, 2+1⁄2-story dwelling that then formed the central part of the house. It was of wood-frame construction, with a gable roof, and sat on a fieldstone foundation.

The Abijah Richardson Sr. Homestead is a historic house at 359 Hancock Road in Dublin, New Hampshire. Built about 1795, it is one of Dublin's oldest houses, built by Abijah Richardson Sr., one of the town's early settlers and progenitor of a locally prominent family. The house was listed on the National Register of Historic Places in 1983.

The Luke Richardson House is a historic house at 204 Hancock Road in Dublin, New Hampshire. Built about 1820, it is a good local example of a mid-19th century farmhouse with modest Greek Revival features. It was listed on the National Register of Historic Places in 1983.

Maple Avenue Historic District is a national historic district located at Elmira, Chemung County, New York. It encompasses 121 contributing buildings and four contributing objects in a predominantly residential section of Elmira. It developed between about 1869 and 1940, and includes notable examples of Italianate, Second Empire, Queen Anne, Colonial Revival, and American Craftsman style architecture. Located in the district are the separately listed John Brand Jr. House, John Brand Sr. House, and Alexander Eustace House. Other notable buildings are the J.H. Harris House (1892), Samuel W. Clark House, James H. Clark House, and Horace W. Personius House (1913).

Cyrus Rexford House is a historic home located at Rexford, Saratoga County, New York. It consists of a three-story, Stick style main block built in 1883, with a 1+1⁄2-story rear block built about 1850. It also has a one-story rear ell. The main block has a steeply pitched hipped roof with bracketed overhang. The house features an elaborate mix of decorative detailing and polychrome paint scheme. Also on the property are the contributing carriage house and gambrel roofed barn.





















