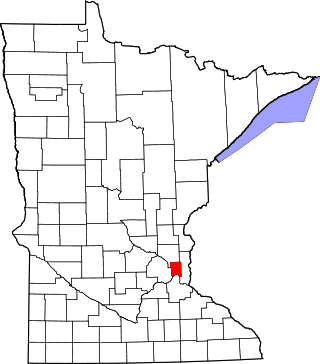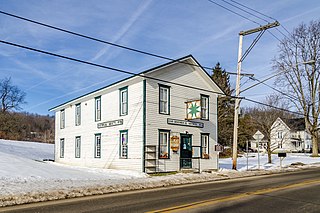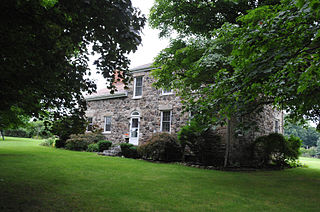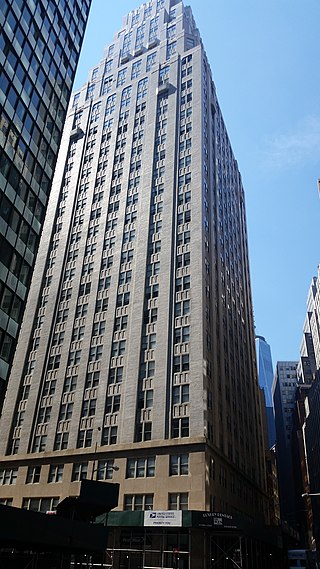
The Dr. John Quincy Howe House is a notable house located in Phelps, New York. Listed on the National Register of Historic Places, the house is thought to be the only house in the state of New York with a two-story privy and the only house in the United States with a two-story brick privy.

This list is of the properties and historic districts which are designated on the National Register of Historic Places or that were formerly so designated, in Hennepin County, Minnesota; there are 190 entries as of April 2023. A significant number of these properties are a result of the establishment of Fort Snelling, the development of water power at Saint Anthony Falls, and the thriving city of Minneapolis that developed around the falls. Many historic sites outside the Minneapolis city limits are associated with pioneers who established missions, farms, and schools in areas that are now suburbs in that metropolitan area.

This is a complete list of National Register of Historic Places listings in Ramsey County, Minnesota. It is intended to be a complete list of the properties and districts on the National Register of Historic Places in Ramsey County, Minnesota, United States. The locations of National Register properties and districts for which the latitude and longitude coordinates are included below, may be seen in an online map.

This is a list of the National Register of Historic Places listings in Rice County, Minnesota. It is intended to be a complete list of the properties and districts on the National Register of Historic Places in Rice County, Minnesota, United States. The locations of National Register properties and districts for which the latitude and longitude coordinates are included below, may be seen in an online map.

This is a list of the National Register of Historic Places listings in Goodhue County, Minnesota. It is intended to be a complete list of the properties and districts on the National Register of Historic Places in Goodhue County, Minnesota, United States. The locations of National Register properties and districts for which the latitude and longitude coordinates are included below, may be seen in an online map.

This is a list of the National Register of Historic Places listings in Otter Tail County, Minnesota. It is intended to be a complete list of the properties and districts on the National Register of Historic Places in Otter Tail County, Minnesota, United States. The locations of National Register properties and districts for which the latitude and longitude coordinates are included below, may be seen in an online map.
The National Register of Historic Places listings in Syracuse, New York are described below. There are 119 listed properties and districts in the city of Syracuse, including 19 business or public buildings, 13 historic districts, 6 churches, four school or university buildings, three parks, six apartment buildings, and 43 houses. Twenty-nine of the listed houses were designed by architect Ward Wellington Ward; 25 of these were listed as a group in 1996.

This is a list of the National Register of Historic Places listings in Washington County, Minnesota. It is intended to be a complete list of the properties and districts on the National Register of Historic Places in Washington County, Minnesota, United States. The locations of National Register properties and districts for which the latitude and longitude coordinates are included below, may be seen in an online map.

There are 76 properties listed on the National Register of Historic Places in Albany, New York, United States. Six are additionally designated as National Historic Landmarks (NHLs), the most of any city in the state after New York City. Another 14 are historic districts, for which 20 of the listings are also contributing properties. Two properties, both buildings, that had been listed in the past but have since been demolished have been delisted; one building that is also no longer extant remains listed.

The Abraham Aiken House is a historic house and estate located at Willsboro in Essex County, New York.
The Preservation League of New York State is a nonprofit organization which works to preserve historic structures in New York. Established in 1974, Preserve NYS supports preservation efforts through information on best practices, professional resources, grants, and awards to outstanding preservation projects. Many projects in New York have benefited from the Preservation League's support, with 62 projects receiving grants between 2000 and 2004 alone.

Leon Grange No. 795, also known as the Aiken-Silvernail House, is a historic home located at Leon in Cattaraugus County, New York. It was built in 1903–1904, and is a two-story, three bay by four bay, frame building. It has a gable roof and is sheathed in clapboard siding. The building has housed the Leon Historical Society since 1977.
Augustus S. Tyron House, also known as the Tryon-Prentice-Powers House, is a historic home located at Le Roy, Genesee County, New York. It was built in 1867, and is a two-story, Italianate style frame dwelling with a recessed two-story wing. It features a hipped roof with overhanging eaves and brackets, bay window with second story porch, and a full-width, one-story porch, also with decorative brackets.

Donald Mann House is a historic home located at Scottsville, Monroe County, New York. It was built about 1830, and is a two-story, Late Federal stone farmhouse with a 1+1⁄2-story side wing. It has a garage addition and stone porch added about 1900. Also on the property is a contributing stone outbuilding.
Brace Farm, also known as Pleasant Hill Stock Farm, is a historic home and farm located at Meetinghouse Green in Herkimer County, New York. The Brace farmhouse was built in 1861, and consists of a two-story, three-bay, main block and 1 1/2-story rear ell with Italianate style design elements. The frame dwelling has a low-pitched hipped roof topped by a cupola, overhanging bracketed eaves, and a one-story front porch with decorative scrollwork. Also on the property are a contributing carriage house and massive dairy barn complex.
Terpenning–Johnson House and Cemetery is a historic home and family cemetery located at Brooker Hollow, Schoharie County, New York, United States. The main block was built about 1845, and is a two-story, five-bay, dwelling with a 1+1⁄2-story side wing built about 1810. Both sections have gable roofs rest on a stone foundation. Also on the property are the contributing family cemetery with burials dated from 1812 to 1873, garage, workshop, and barn (1840s).

116 John Street is a historic office tower at the southwest corner of John Street and Pearl Street in the Financial District of Lower Manhattan in New York City. It was built in 1931, and is a 35-story brick and terra cotta building consisting of a three-story base, a 19-story shaft, and 12 upper stories that recede in a series of setbacks. The building features Art Deco style design elements at the recessed entrances and in the lobby. Built as a speculative office building for insurance companies, the building interior was rehabilitated in 2013 and some floors converted to apartments.
















