
Thornden Park is a 76-acre (31 ha) park in Syracuse, New York, United States, which is the second largest in the city after Burnet Park. It was purchased by the city in 1921 and has become a favorite wedding location in the Syracuse park system. It is located in Westcott, and borders the University and University Hill neighborhoods. The park was listed on the National Register of Historic Places in 1994 as part of the Historic Designated Landscapes of Syracuse, New York.
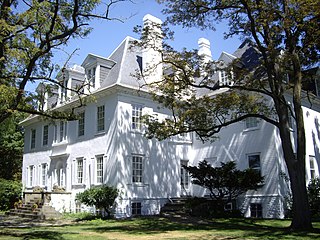
The Clermont State Historic Site, also known as the Clermont estate, the Clermont Manor or just Clermont, is a New York State Historic Site in southwestern Columbia County, New York, United States. It protects the former estate of the Livingston family, seven generations of whom lived on the site over more than two centuries.
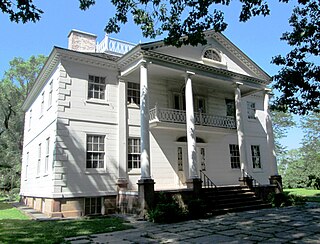
The Morris–Jumel Mansion or Morris House is a Federal style museum home in northern Manhattan with mid-eighteenth century roots. It was built in 1765 by Roger Morris, a British military officer, and served as a headquarters for both sides in the American Revolution.

The Delamater-Bevin Mansion, also known as The Bevin House, is a historic 22-room Victorian mansion on the north shore of Long Island within the Incorporated Village of Asharoken, New York. The estate is on the Eatons Neck landmass on the edge of Duck Island Harbor, an inlet of Northport Bay, off of Long Island Sound.

75 Murray Street, also known as the Hopkins Store, is a historic building between West Broadway and Greenwich Street in the TriBeCa neighborhood of Manhattan, New York City. It was built in 1857-58 and features a cast-iron facade in the Venetian Renaissance style from the foundry of James Bogardus, one of the earliest of the few remaining facades created by the self-described inventor of cast-iron architecture.

Lorenzo State Historic Site is a mansion built by Colonel John Lincklaen, founder of the village of Cazenovia, New York. Colonel Linklaen was the agent of the Holland Land Company upon whose recommendation the Company purchased the 135,000-acre (55,000 ha) tract of land where the village grew. The painted brick mansion, begun in 1807 and completed in 1809, overlooks Cazenovia Lake. It was listed in the National Register of Historic Places in July 1970. Located on the grounds is the separately listed Rippleton Schoolhouse.
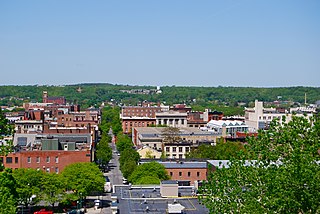
The Central Troy Historic District is an irregularly shaped, 96-acre (39 ha) area of downtown Troy, New York, United States. It has been described as "one of the most perfectly preserved 19th-century downtowns in the [country]" with nearly 700 properties in a variety of architectural styles from the early 19th to mid-20th centuries. These include most of Russell Sage College, one of two privately owned urban parks in New York, and two National Historic Landmarks. Visitors ranging from the Duke de la Rochefoucauld to Philip Johnson have praised aspects of it. Martin Scorsese used parts of downtown Troy as a stand-in for 19th-century Manhattan in The Age of Innocence.

Wildcliff, also referred to as the Cyrus Lawton House, was a historic residence overlooking Long Island Sound in New Rochelle in Westchester County, New York. This 20-room cottage-villa, built in about 1852, was designed by prominent architect Alexander Jackson Davis in the Gothic Revival style. The home was added to the National Register of Historic Places on December 31, 2002.

There are 75 properties listed on the National Register of Historic Places in Albany, New York, United States. Six are additionally designated as National Historic Landmarks (NHLs), the most of any city in the state after New York City. Another 14 are historic districts, for which 20 of the listings are also contributing properties. Two properties, both buildings, that had been listed in the past but have since been demolished have been delisted; one building that is also no longer extant remains listed.

Smith-Ely Mansion is a historic home located at Clyde in Wayne County, New York. It is a large, 2½-story brick masonry residence featuring elements of the Classical Revival style. The original house was built about 1850 and extensively altered in 1875–1877. That renovation added an extensive verandah and 3-story tower. The front is dominated by a colossal, four-columned portico added during a renovation dated to 1908–1911.

The Kane Mountain Fire Observation Station is a historic fire observation station located on Kane Mountain at Caroga in Fulton County, New York. The station includes a 60-foot-tall (18 m), steel-frame lookout tower erected in 1925, an observer's cabin built about 1960, and foot trail. The tower and trail are contributing resources. The tower is a prefabricated structure built by the Aermotor Corporation and provided a front line of defense in preserving the Adirondack Forest Preserve from the hazards of forest fires.

Terry-Ketcham Inn is a historic inn and tavern located at Center Moriches in Suffolk County, New York. It was built about 1693, expanded about 1710 and 1790, and is a two-story, nine by two bay frame structure with a rear wing and gable roof. The original structure was built as a two by three bay, single story timber frame cottage. In about 1710 a three by two bay timber frame half-house was built to the north of the original structure. A 1790 building program tripled the size of the structure.

John Ellis Roosevelt Estate, also known as Meadow Croft, is a historic estate located at Sayville in Suffolk County, New York. The main house, roughly L-shaped, is composed of two distinct parts: the original farmhouse, built about 1850, and now the rear of the house; and the larger, more formal Colonial Revival mansion built 1891-1892 and set perpendicular to it. The original section is a two-story, rectangular farmhouse, sheathed in clapboard and surmounted by a gable roof. The 1891–92 section is a clapboarded, two-story structure with an elaborate facade with generous porch and surmounted by a steeply pitched, truncated hipped roof. Also on the property are contributing carriage house, equipment barn, garage, caretaker's cottage, swimming pool, storage hut, and archaeological sites. The property was purchased by Robert Barnwell Roosevelt (1829–1906) in 1873; his son John Ellis Roosevelt (1853–1939) commissioned the estate.

The Benjamin N. Duke House, also called the Duke–Semans Mansion and the Benjamin N. and Sarah Duke House, is a landmarked mansion located at 1009 Fifth Avenue at East 82nd Street in the Upper East Side of Manhattan, New York City. It was built in 1899-1901 and was designed by the firm of Welch, Smith & Provot in the Beaux-Arts style.

Amsterdam City Hall is a historic city hall complex located in Amsterdam, Montgomery County, New York. The complex includes the former Sanford Mansion, laundry building, and carriage house. The Sanford Mansion was built in 1869 as the home of Stephen Sanford, an industrialist, rugmaker and philanthropist. The mansion was deeded to the city for use as a city hall upon the death of John Sanford in 1932. As the city hall, the original house was expanded considerably with a three-by-ten-bay addition, completed in the early 20th century.
Howard Mansion and Carriage House is a historic mansion and carriage house in Hyde Park, New York.
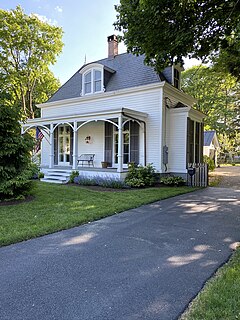
The Langdon Estate Gatehouse is a historic home located in Hyde Park, New York. It was built in 1876 and is a 1+1⁄2-story, two-bay dwelling in the Renaissance Revival style. It has a rectangular main block with a kitchen wing covered by steeply pitched, slate-covered, hipped roofs with round-head dormers. The house's elegant ceiling molding, oak hardwood floors, high ceilings and wooden mantles reflect the wealth of the estate.

Gansevoort Mansion is a historic home located at Gansevoort in Saratoga County, New York. It was built in 1813 and is two-story, five-bay rectangular building with a gable roof and central entrance. It features a front verandah with fluted Doric order columns. It was once used as a Masonic Lodge. It was built by Herman Gansevoort (1779–1862), son of General Peter Gansevoort (1749–1812) and uncle of the American novelist Herman Melville. It is now operated as an inn and cafe.
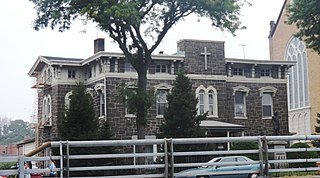
John Copcutt Mansion, also known as Saint Casimir's Rectory, is a historic home located at Yonkers, Westchester County, New York. It was built in 1854 and is cruciform in plan, two and one half stories high in an elaborate Italianate style. It is five bays wide, divided into three sections by a central, projecting three story tower. It was acquired by St. Casimir Roman Catholic Parish in Yonkers in 1900 and used as a convent and, after 1955, a rectory. John Copcutt (1805-1895) was a prominent industrialist and contributed significantly to the development of Yonkers. His daughter married Dr. Charles Leale (1842-1932) in the house.






















