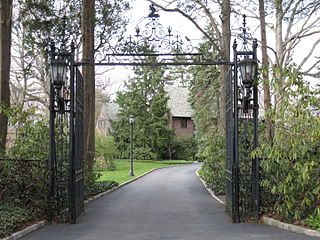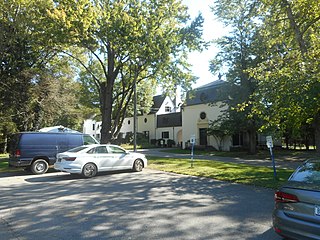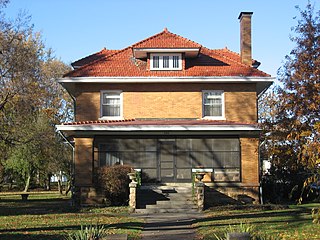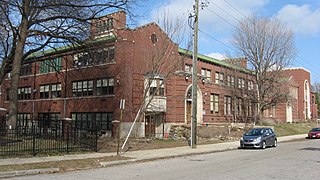
Little York Pavilion', also known as Dwyer Memorial County Park, Main Pavilion, is an historic trolley park pavilion located at Preble in Cortland County, New York. It was built about 1906, with later additions and modifications, and is a two-story Stick/Eastlake style structure, rectangular at the core, with surrounding verandahs and a jutting pavilion at each corner. The central hip-roofed section contains a single large room at each level.

Riverside Methodist Church and Parsonage is a historic Methodist church and parsonage on Charles and Orchard Streets in Rhinecliff, Dutchess County in the U.S. state of New York. The church was built about 1859 and the parsonage about 1888. The church is a small, two-story, rectangular stone building in the Gothic Revival style. It features a steeply pitched gable roof covered in polychrome slate. It has an open-frame bell tower and is built into the side of a hill. The parsonage is a two-story, T-shaped frame dwelling topped by a cross-gable roof. Also on the property is a contributing garage.

Hathaway, also known as V. Everit Macy and Edith Carpenter Macy Estate, is a historic estate house located at Tannersville in Greene County, New York. The house was built in 1907 and designed by architects Delano & Aldrich. It is a large, two story rectangular residence surmounted by a hipped roof with deep overhanging eaves and exposed rafters. It is constructed of concrete block coated in stucco. Also on the property are a carriage house, solarium, garage, and shed. A fishing cabin was once situated on the pond of the property, but is no longer standing. Hathaway was previously run as a Bed and Breakfast lodge, with prominent Broadway actress Maude Adams among its guests.

Fredella Avenue Historic District is a national historic district located at Glens Falls, Warren County, New York. It includes eight contributing buildings. They are multi-story concrete residential buildings built as speculative housing for Italian immigrant families. They are built of molded concrete block and decorated with cast concrete trim and characterized by two story porches with concrete fluted columns. They were built between 1914 and 1918 and located based on their proximity to local stone quarries.

Greenridge-Arthur Williams House is a historic mansion located at Roslyn Harbor in Nassau County, New York, United States. It is a large, 2 1⁄2-story, Jacobethan Revival–style house constructed of concrete and faced in red brick. It features a steeply pitched slate roof with projecting bays, gables, dormers, and deep eaves. A 2-story gable-roofed Great Hall wing has a stone clad foundation and terminates in a five-sided bay to the north. Also on the property is a contributing former ice house.

The Louis P. and Clara K. Best Residence and Auto House, also known as Grandview Apartments and The Alamo, is a historic building located in the central part of Davenport, Iowa, United States. It was included as a contributing property in the Hamburg Historic District in 1983, and it was individually listed on the National Register of Historic Places in 2010.

Benjamin Moore Estate, also known as Chelsea, is a historic estate located at Muttontown in Nassau County, New York. It was designed in 1923–1924 by architect William Adams Delano (1874–1960) for Benjamin Moore and Alexandra Emery. The manor house is an eclectic Chinese and French Renaissance style inspired dwelling. It is "U" shaped, two and one half stories high with hipped and gable roofs, covered with concrete block on a concrete foundation. The front facade features a steeply pitched roof, four large irregularly spaced chimneys, and a large brick tourelle with a conical roof. The property also has a contributing formal garden, gatehouse, picturesque roadways, garage, conservatory, octagonal gazebo, shed and tool house, and large open lawns.

9 Locust Place is a historic house located at the address of the same name in Sea Cliff, Nassau County, New York.

House at 195 Prospect Avenue is a historic home located at Sea Cliff in Nassau County, New York. It was built about 1890 and is a two-story house with decorative slate jerkinhead roof in the Late Victorian style. It features a three-bay shed-roof dormer that forms the second floor and covers the entrance porch. It is identical to the House at 199 Prospect Avenue.

Neville House is a historic home located at New Brighton, Staten Island, New York. It was built about 1770 and is constructed of red, quarried sandstone. It is in two sections: a 2 1⁄2-story main section and 1 1⁄2-story east wing, each covered by a gable roof. It features a 2-story verandah.

The Evangeline Booth House is a historic house located at the hamlet of Hartsdale, Westchester County, New York.

Corlies–Hart–Ritter House is a historic home located at Poughkeepsie, Dutchess County, New York. It was built about 1872, and is a 2 1/2 story, Second Empire style frame dwelling with a 1 1/2-story rear section. A garage was added about 1920. It has a fishscale slate-covered, concave-shaped mansard roof. The front façade features a full-width, one-story, flat-roofed, porch. It was home to three successive families important in local musical history.

Barna C. Roup House is a historic home located at Perry in Wyoming County, New York. It was built in 1898, and is a 2 1⁄2-story, Queen Anne-style frame dwelling with a 1927 addition. It features intersecting gable roofs, asymmetrical massing, polygonal bays on three sides, and an elaborately detailed, wrap-around porch. The porch is supported by Doric order columns and has a turreted roof and a small balcony above. Also located on the property is a two-bay, wood-frame pyramidal hipped-roof garage dated to the early 19th century. The house was built by a notable local attorney during the period of village's major growth.

Harry and Molly Lewis House, also known as the Fiber Products Research Center, is a historic home located near Beaver Falls in Lewis County, New York. It was built in 1909–1910, and is a 2 1/2-story, five bay, Colonial Revival style masonry dwelling with a rear ell. It has intersecting hipped roofs and features a monumental two-story projecting portico. Also on the property are the contributing garage, workshop, and water system. The house was converted into the Fiber Products Research Center in 1957 supporting the J.P. Lewis paper company.

Jenkins Place are two historic homes and, together, a national historic district located at Orleans, Orange County, Indiana. The Rock and Lucie Jenkins House was built in 1908, and is a 2 1/2-story, American Foursquare brick dwelling., with Prairie School influences. The Ralph and Margaret Jenkins House was built in 1912, and is a 1 1/2-story, Bungalow / American Craftsman style frame dwelling. It has a steeply pitched roof covered in green tile. Other contributing resources include a garage, concrete corner posts, fencing, former goldfish pond, and two cisterns.

Johnson–Denny House, also known as the Johnson-Manfredi House, is a historic home located at Indianapolis, Marion County, Indiana. It was built in 1862, and is a two-story, five bay, "T"-shaped, frame dwelling with Italianate style design elements. It has a bracketed gable roof and a two-story rear addition. It features a vestibule added in 1920. Also on the property is a contributing 1 1/2-story garage, originally built as a carriage house. It was originally built by Oliver Johnson, noted for the Oliver Johnson's Woods Historic District.

Roy and Iris Corbin Lustron House, also known as the Corbin-Featherstone House, is a historic home located at Indianapolis, Marion County, Indiana. It was built in 1949, and is a one-story, side gabled Lustron house. It is constructed of steel and is sided and roofed with porcelain enameled steel panels. It sits on a poured concrete pad and measures 1,085 square feet. A garage was added to the house in the 1950s. It is one of about 30 Lustron houses built in Marion County.

Joseph J. Bingham Indianapolis Public School No. 84 is a historic elementary school building located at Indianapolis, Marion County, Indiana. It was built in 1927–1928, and is a two-story, Mission Revival style building on a raised basement. It is of reinforced concrete construction sheathed in red brick with limestone detailing. It has a green clay barrel tile, side gabled roof. A wing was added in 1955.

Test Building, also known as the Circle Motor Inn, is a historic commercial building located at Indianapolis, Indiana. It was built in 1925, and is a nine-story, reinforced concrete structure with 12-inch thick brick and clay tile curtain walls. It is faced with Indiana limestone and has a three-story brick penthouse and two-level basement. The mixed-use building housed the city's earliest large parking garages.

The Garland House is a historic building located in Dubuque, Iowa, United States. Joseph C. Garland settled in Dubuque in 1889 and built a general insurance agency that grew to cover 25 counties in Iowa representing the Northwestern Mutual Life Insurance Company. He was also a community booster and philanthropist. The exterior of his large Georgian Revival home is covered with concrete block veneer, which is an unusual combination. The main facade is dominated by a two-story pedimented portico, the east elevation by a centered semicircular vault dormer, and the rear elevation by a two-story veranda. The house is capped with a hip roof with dormers. It was individually listed on the National Register of Historic Places in 1983, and it was included as a contributing property in the Langworthy Historic District in 2004.






















