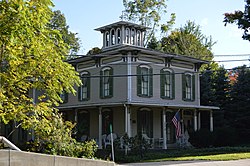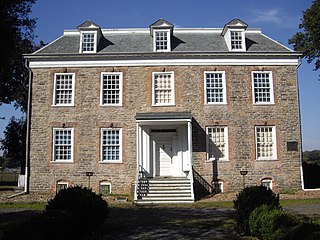
The Van Cortlandt House Museum, also known as the Frederick Van Cortlandt House or simply the Van Cortlandt House, is the oldest building in the borough of the Bronx in New York City. It is located in the southwestern portion of Van Cortlandt Park, accessed via Broadway.
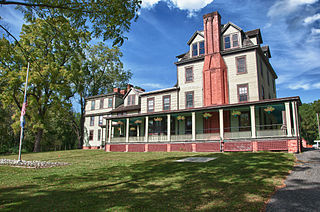
Caleb Smith State Park Preserve is a state park located in Suffolk County, New York in the United States. The park is near the north shore of Long Island in the town of Smithtown. Prior to its current name, the park was called Nissequogue River State Park, a name now used for park lands on the former Kings Park Psychiatric Center grounds. Previously, it was simply known as the Wyandanch Preserve.

This is intended to be a complete list of properties and districts listed on the National Register of Historic Places in Orleans County, New York. The locations of National Register properties and districts may be seen in a map by clicking on "Map of all coordinates". Two listings, the New York State Barge Canal and the Cobblestone Historic District, are further designated a National Historic Landmark.

This list is intended to be a complete compilation of properties and districts listed on the National Register of Historic Places in Rensselaer County, New York, United States. Seven of the properties are further designated National Historic Landmarks.

The Dyckman House, now the Dyckman Farmhouse Museum, is the oldest remaining farmhouse on Manhattan island, a vestige of New York City's rural past. The Dutch Colonial-style farmhouse was built by William Dyckman, c.1785, and was originally part of over 250 acres (100 ha) of farmland owned by the family. It is now located in a small park at the corner of Broadway and 204th Street in Inwood, Manhattan.

Caumsett State Historic Park Preserve is a state park on Lloyd Neck, a peninsula extending into the Long Island Sound, in the Village of Lloyd Harbor, New York. It is operated by the New York State Office of Parks, Recreation and Historic Preservation.
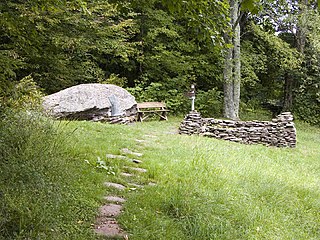
Woodchuck Lodge is a historic house on Burroughs Memorial Road in a remote part of the western Catskills in Roxbury, New York. Built in the mid-19th century, it was the last home of naturalist and writer John Burroughs (1837-1921) from 1908, and is the place of his burial. The property is now managed by the state of New York as the John Burroughs Memorial State Historic Site, and the house is open for tours on weekends between May and October. The property is a National Historic Landmark, designated in 1962 for its association with Burroughs, one of the most important nature writers of the late 19th and early 20th centuries.

The House at 44 Temple Street in Reading, Massachusetts is an excellent local example of the Bungalow style of architecture. Built c. 1910, it has a low hip roof with exceptionally wide eaves supported by exposed rafters. The front of the roof is further supported by two large decorative knee braces. Large square shingled piers anchor the balustrade of the front porch. One of its early owners, Annie Bliss, wrote a column in the local Reading Chronicle, and ran a candy shop out of her home.

There are 69 properties listed on the National Register of Historic Places in Albany, New York, United States. Six are additionally designated as National Historic Landmarks (NHLs), the most of any city in the state after New York City. Another 14 are historic districts, for which 20 of the listings are also contributing properties. Two properties, both buildings, that had been listed in the past but have since been demolished have been delisted; one building that is also no longer extant remains listed.
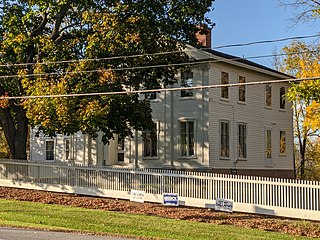
John and Mary Dickson House is a historic home located at West Bloomfield in Ontario County, New York. It is an "L" shaped, heavy timer framed dwelling built about 1835 in a late Federal / early Greek Revival style. It was built by John Dickson (1783–1852), a prominent local lawyer and member of the U.S. House of Representatives.

Belt-Gaskin House is a historic home located at Auburn in Cayuga County, New York. It is a two-story, three-bay frame house built about 1868. The house was built by African Americans Thomas and Rachel Belt, who returned to the U.S. from Canada after the conclusion of the Civil War.

Charles Howland-William H. Chase House is a historic home located at Union Springs in Cayuga County, New York. It was built about 1840 and is a remarkably intact two-story, five-bay, center-hall limestone dwelling in the Greek Revival style. Attached to the main block is a large two-story rear wing creating an L-shaped house. Also on the property is a stone barn, stone shed, and stone smokehouse.

E. L. Gray House is a historic cure cottage located at Saranac Lake in the town of Harrietstown, Franklin County, New York. It was built in 1911–1913 and is a 2 1⁄2-story, rectangular frame structure with a concrete block foundation and steeply pitched, multi-planed roof in the Shingle style.

The University of Utah Circle, also known as Presidents Circle, is located on the campus of the University of Utah in Salt Lake City, Utah, United States. It was listed on the National Register of Historic Places in 1978 as a historic district.

The William H. Moore House, also known as the Stokes-Moore Mansion and once home to the America-Israel Cultural Foundation, is a historic building located in New York, New York. The building was designed by the architecture firm McKim, Mead & White and built between 1898 and 1900. It is a five-story, rectangular stone building in the Renaissance Revival style. It has an English basement and flat roof with balustrade and overhanging cornice. It was commissioned by William Earle Dodge Stokes (1852–1926), and purchased by financier William Henry Moore (1848-1923) before its completion. His wife resided in the house until her death in 1955, after which it housed a succession of commercial and charitable organizations, including the Banco di Napoli.

The Gen. William Worth Belknap House is a historic building located in Keokuk, Iowa, United States. William Worth Belknap moved to Keokuk from upstate New York in the 1853 to practice law. He built this Greek Revival style house the following year. It is a two-story brick structure with a single-story wing. The two story section is original, while the single-story section is an addition, built shortly afterward. The house features narrow window openings with simple stone lintels and sills. It is built on a stone foundation covered with concrete and capped with a low-pitched gable roof whose ridge is parallel to the street. The front porch is not original. Belknap resided here with his mother and two sisters.

Soundview Manor is a historic home located on four acres in White Plains, Westchester County, New York. Built in 1920 by landowner Robert B. Dula, and is a stuccoed, frame building in the Classical Revival style. It is "L"-shaped and has a three-story, three-bay central section flanked by two-story, one-bay blocks on each side. The house has flat roofs, with prominent balustrades. The flat roofed front porch is supported by Tuscan order columns.

Phillip Paul Bliss House is a historic home located at Rome, Bradford County, Pennsylvania. The house was built in 1863–1864, and is a vernacular Greek Revival-style frame dwelling. It consists of a two-story front section with a one-story rear ell. It has a gable roof and a full-length front porch with a shed roof. It was the home of 19th century gospel music composer Phillip Paul Bliss (1838-1876).

The John W. Day House, also known as the Day-Dittman House, is a private residential structure located at 4985 Dryden Road in Dryden Township in southern Lapeer County, Michigan, United States. It was designated as a Michigan State Historic Site on September 26, 1987 and soon after added to the National Register of Historic Places on December 17, 1987.
This is a timeline and chronology of the history of Brooklyn, New York. Brooklyn is the most populous of New York City's boroughs, and was settled in 1646.
