
The French Quarter, also known as the Vieux Carré, is the oldest neighborhood in the city of New Orleans. After New Orleans was founded in 1718 by Jean-Baptiste Le Moyne de Bienville, the city developed around the Vieux Carré, a central square. The district is more commonly called the French Quarter today, or simply "The Quarter", related to changes in the city with American immigration after the 1803 Louisiana Purchase. Most of the extant historic buildings were constructed either in the late 18th century, during the city's period of Spanish rule, or were built during the first half of the 19th century, after U.S. purchase and statehood.

Saunderstown is a small village and historic district in the towns of Narragansett and North Kingstown in Washington County, Rhode Island, United States. Saunderstown has its own post office with the ZIP Code of 02874, which also includes a small part of South Kingstown. Its population is 6,245.

This is intended to be a complete list of properties and districts listed on the National Register of Historic Places in Orleans County, New York. The locations of National Register properties and districts may be seen in a map by clicking on "Map of all coordinates". Two listings, the New York State Barge Canal and the Cobblestone Historic District, are further designated a National Historic Landmark.
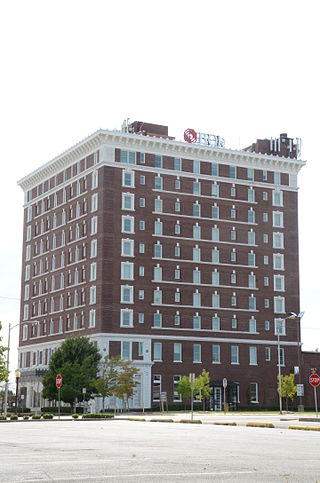
The Severs Hotel in Muskogee, Oklahoma is one of five high-rises, ranging from five to ten stories tall, built in 1910–1912 and included in the Pre-Depression Muskogee Skyscrapers Thematic Resources study. The others are:
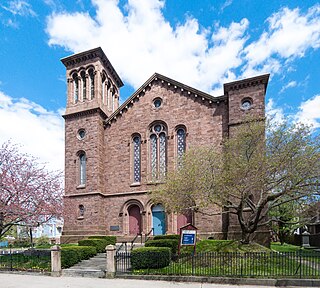
The United Congregational Church is a historic former church building in Newport, Rhode Island. The congregation was formerly affiliated with the United Church of Christ (UCC). Built in 1857, the church was designated a National Historic Landmark in 2012, in recognition for the unique interior decorations executed in 1880–81 by John La Farge.

The Broadway Historic District is located along Broadway in Saratoga Springs, New York, United States. It has a twofold character. The southern section is the commercial core of the city, with many of its important public and private buildings, most intact from its peak days as a resort town in that era. North Broadway is a residential neighborhood with many large Victorian houses built by frequent visitors to the town and its spas and racetrack.

The Cannon Building in Troy, New York is located on Broadway between First and State streets. It is the oldest building on Monument Square. It was designed by Alexander Jackson Davis and built in 1835. In 1970 it was listed on the National Register of Historic Places. It is also a contributing property to the Central Troy Historic District, listed on the Register in 1986.

William Lee Stoddart (1868–1940) was an architect who designed urban hotels in the Eastern United States. Although he was born in Tenafly, New Jersey, most of his commissions were in the South. He maintained offices in Atlanta and New York City.
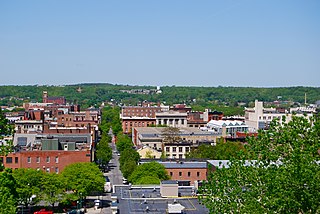
The Central Troy Historic District is an irregularly shaped, 96-acre (39 ha) area of downtown Troy, New York, United States. It has been described as "one of the most perfectly preserved 19th-century downtowns in the [country]" with nearly 700 properties in a variety of architectural styles from the early 19th to mid-20th centuries. These include most of Russell Sage College, one of two privately owned urban parks in New York, and two National Historic Landmarks. Visitors ranging from the Duke de la Rochefoucauld to Philip Johnson have praised aspects of it. Martin Scorsese used parts of downtown Troy as a stand-in for 19th-century Manhattan in The Age of Innocence.

The Genesee County Courthouse Historic District is located at the junction of Main, West Main and Ellicott streets in downtown Batavia, New York, United States. It is a small area with the county courthouse, a war memorial and other government buildings dating from the 1840s to the 1920s. Some were originally built for private purposes.

St. Andrew's-by-the-Sea is a historic Episcopal chapel on Church Road, southeast of the junction with South Road and Route 1A in Rye, New Hampshire. Built in 1876, it is the only known religious work of Boston architects Winslow & Wetherell, and one of a modest number of churches built for summer vacationers in the state. It is an eclectic mix of Gothic Revival and Stick Style, and was listed on the National Register of Historic Places in 2001.
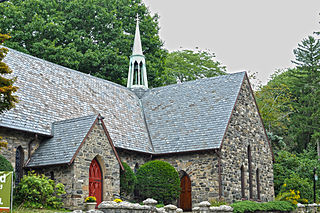
All Saints' Episcopal Church is a historic Episcopal church in Briarcliff Manor, New York. It was added to the National Register of Historic Places in 2002. John David Ogilby, whose summer estate and family home in Ireland were the namesakes of Briarcliff Manor, founded the church in 1854. The church was built on Ogilby's summer estate in Briarcliff Manor.

Church of St. Joseph of Arimathea, originally known as Worthington Memorial Chapel, is a historic Episcopal church at 2172 Saw Mill River Road in Greenburgh, Westchester County, New York. It was designed by architect Richard M. Upjohn and built in 1883 in an eclectic Victorian Gothic Revival style. It was built in four phases: The original 1883 chapel, the 1901 addition, the addition in 1953 of a ground floor meeting room, and an enlargement and remodeling of the 1953 addition in 1990. The original chapel and 1901 addition are built of random-coursed, rock faced ashlar with corner buttresses, and high pitched gable roof with low parapets. The chapel is cruciform in plan and features a three-story bell tower with large segmental arched opening and a conical roof. A large three-part stained glass window and smaller three part windows in the two transepts are attributed to John La Farge and installed around 1883. It was originally built by the family of pump manufacturer Henry Rossiter Worthington (1817-1880) as a chapel and crypt.

Marlborough Building, also known as Marlborough Hotel, State Bank of Binghamton, State Hotel, and Marble Grill, is a historic building located at Binghamton in Broome County, New York. It was built in 1914 and is a three-story, five bay commercial building with a one-story addition and upper level stacked porches projecting from the rear. The front facade features a stepped parapet with a cast cartouche ornamented with foliage flanked by decorative cast stone foliage. It was built as a hotel and housed a bank on its first floor until 1930. From the 1940s to 1990s, the first floor was used for commercial establishments with apartments above.
The Charles Ford House is a historic house located at Orleans in Jefferson County, New York.

La Farge Retainer Houses, also known as Biddlecom House and Budlong House, are two historic homes located at Orleans, Jefferson County, New York. They were built about 1835. The Biddlecom House is a 2-story, front-gabled limestone building with a side hall entry and 1+1⁄2-story rear wing. Also on the property is a small frame garage, decorative cast iron fence, stone wall, and stone carriage step. The Budlong House is a 2-story, front-gabled limestone building with a 1+1⁄2-story rear wing. They were built by land speculator and French merchant, John La Farge, as "model homes" to attract new settlers to the region.

Hotel Delaware is a historic hotel building located at East Branch in Delaware County, New York, United States. It was built in 1891 and enlarged after a fire in 1908. It is a large three-story wood-framed building, 40 feet wide and 70 feet deep. It features a two-story verandah on the front facade supported by Doric order columns on the first story.
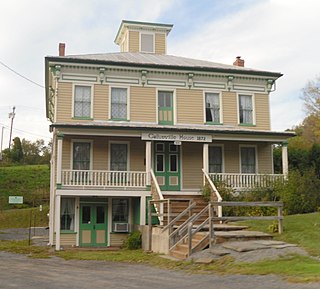
Gallupville House, also known as Old Hall, is a historic hotel located at Gallupville in Schoharie County, New York. It was built in 1872 and is a 2+1⁄2-story wood-frame building, with a 1-story porch on the front and a 2-story addition in the rear dated to 1890. It features a hipped tin roof crowned by a large square cupola. It was used as a hotel into the 1920s when it was converted to the I.O.O.F. Hall. It was later used by the local Grange and for town offices.
Thomas McLean House is a historic home in Battenville, New York, United States. It was built between about 1795 and 1867 and consists of a five-bay, two-story main block with two 1+1⁄2-story wings. Also on the property are two timber-frame barns, a 1-story commercial building, shed, and remains of a stone foundation. It is located across from the Stoops Hotel.

The Hotel Gerard, currently known as aka Times Square, is a historic hotel located in New York, New York. It had also operated at the Hotel Langwell and Hotel 1-2-3. The building was designed by George Keister and built in 1893. It is a 13-story, "U"-shaped, salmon colored brick and limestone building with German Renaissance style design elements. The front facade features bowed pairs of bay windows from the third to the sixth floor and the building is topped by steeply pointed front gables and a highly decorated dormer. It was originally built as an apartment hotel.






















