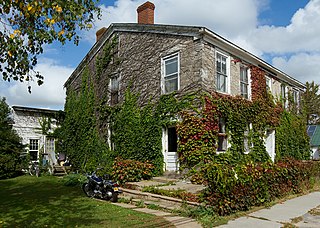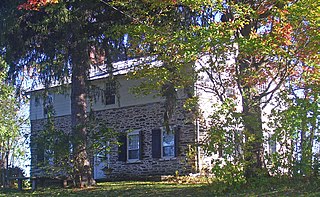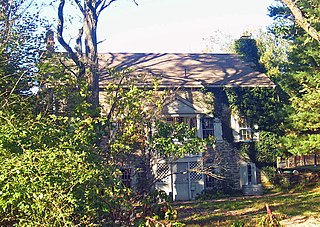
Old Fort Johnson is a historic house museum and historic site at 2 Mergner Road in Fort Johnson, New York. It is the site of Fort Johnson, a two-story stone house originally enclosed in fortifications built by Sir William Johnson about 1749. The fort served as Johnson's home, business office and trading center until 1763 when he moved to Johnson Hall in what is now Johnstown, New York. Sir William's son Sir John Johnson owned the house from 1763 until 1776, when it was confiscated by the local Committee of Safety. The house remains and is owned and operated as a museum by the Montgomery County Historical Society. It was designated a National Historic Landmark in 1972.

The Adam and Mary Smith House was built in c.1872 by Adam Smith, who came to do shingle work on the Wisconsin State Capitol decades earlier. The home was done in Italianate style. It is located in Sun Prairie, Wisconsin.

Dill Farm is located off Steen Road in the Town of Shawangunk, New York, United States. It was first established by the Dill family in the 1760s and remains in use as a farm today.

James and Fanny How House is a historic home located at Buffalo in Erie County, New York. It is a noted example of a Tudor Revival–style dwelling designed by local architect Harold L. Olmsted in 1924. It is composed of three sections: a 2 1⁄2-story cross-gabled front block, a 1-story gabled connecting link, and a 2-story gabled rear block with a small 1-story wing. It has a limestone ashlar and concrete foundation and painted stucco-covered exterior walls of brick and tile.

Daniel Chamberlain House is a historic home located at Newark Valley in Tioga County, New York. The house was built in three phases between 1835 and 1865 and exhibits characteristic features of the Federal, Greek Revival, and Italianate styles. The most prominent section was constructed between 1855 and 1865 and is the tall, two story, front gabled section located at the northeast corner. The oldest section is the rear wing. Also on the property is a small gabled building used originally as a milk house.

Lipe Farm is a historic home and farm complex located at Newark Valley in Tioga County, New York. The house was built about 1872 and consists of three principal sections: a 2-story front-gabled wing, a 1 1⁄2-story side gable, and a long 1-story rear addition. Also on the property are a cow barn, wagon house, garage, tractor shed, granary, hen house, silo and stone wall.

John Settle Farm is a historic home and farm complex located at Newark Valley in Tioga County, New York. The house was built about 1840 in the Federal style. It consists of three principal sections: a 2-story front-gabled wing, a 1 1⁄2-story side gable, and a long 1-story rear addition. Also on the property are a dairy barn, horse barn, chicken house, pig house, granary, shed, and silo. The dairy barn is currently in disrepair but all other buildings appear well maintained.

The Jacob Ten Broeck Stone House is located on Albany Avenue in Kingston, New York, United States. It is a stone house built in the early years of the 19th century and modified later in that century.

The Xavier Chevalier House is a historic house located on Gosier Road in Cape Vincent, Jefferson County, New York.

The Nicholas Cocaigne House is a historic house and farm complex located at Cape Vincent in Jefferson County, New York.

La Farge Land Office, also known as Orleans Hotel, is a historic commercial building located at Orleans in Jefferson County, New York. It was built about 1825 and is a 2-story, five-by-three-bay, side-gabled limestone building in the Federal style. A 1 1⁄2-story stone wing extends from the rear of the house and a 1-story wooden addition was completed in 1910. It was built by land speculator and French merchant John La Farge, as a land office, residence, and hotel. He used it until he returned to New York City in 1838.

Judge John Fine House is a historic home located at Ogdensburg in St. Lawrence County, New York. It is a 2-story, three-bay Greek Revival-style residence appended to an earlier 1 1⁄2-story rear wing, built about 1823. Both sections are built of local blue limestone and feature gabled roofs.

The J. Dupuy Stone House is located on Krum Road near Kerhonkson, New York, United States, in the Ulster County town of Rochester. It was built in the mid-19th century and modified later.

The C. K. Schoonmaker Stone House is located on Queens Highway near the hamlet of Kerhonkson, New York, United States, in the Ulster County town of Rochester. It is a stone bank house erected in the early 19th century.

The Jacob Hoornbeck Stone House is located at the junction of Boice Mill and Drum Farm roads in Kerhonkson, New York, United States, a hamlet of the Town of Rochester in Ulster County. It was erected in the early 19th century using the Georgian architectural style, incorporating an earlier house as its rear wing.

The Krom Stone House at 45 Upper Whitfield Road in the Ulster County Town of Rochester, New York, United States, is one of several houses associated with that family. It was built somewhere between 1680-1720.

Bryant Fleming House is a historic home located at Wyoming in Wyoming County, New York. It was built about 1850 and is a 1 1⁄2-story, two-by-three-bay cross-gabled vernacular Italianate-style cottage with a two-by-three-bay, 1-story rear wing. Another main building is a multi-purpose "playhouse" designed for large-scale entertaining and accommodation of overnight guests. The property includes notable landscape features that its principal owner, Bryant Fleming (1877–1946) designed and installed after he purchased the property about 1910. Also on the property is a small decorative pool with fountain, two sets of stone and concrete steps, a garden gate, and brick walls with gate posts.

Eli and Diadama Beecher House is a historic home located at 2 Military Road in Beecher Hollow, Saratoga County, New York.

The Ira Hill House is a historic house at 2304 Main Streets in Isle La Motte, Vermont. Built in 1822 for a prominent local citizen by James Ritchie, a regionally acclaimed stonemason, it is one of the rural community's finer stone houses of the period. It was listed on the National Register of Historic Places in 2003.

The Gordon Hitt Farmstead is a former farm located at 4561 North Lake Road near Clark Lake, Michigan. It was listed on the National Register of Historic Places in 1994. It now serves as a vacation rental.

























