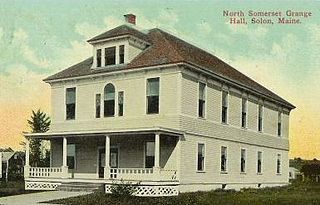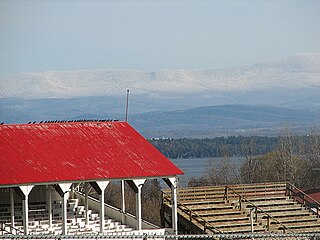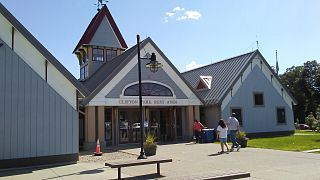
Clifton Park is a suburban town in Saratoga County, New York, United States. According to the United States Census Bureau, the 2010 population was 36,705. The name is derived from an early land patent. The town is in the south part of the county and is located approximately 12 miles (19 km) north of Albany, 7 miles (11 km) northeast of Schenectady, and 10 miles (16 km) south of Saratoga Springs.

Buffalo City Hall is the seat for municipal government in the City of Buffalo, New York. Located at 65 Niagara Square, the 32-story Art Deco building was completed in 1931 by Dietel, Wade & Jones.

This is a list of sites in Minnesota which are included in the National Register of Historic Places. There are more than 1,600 properties and historic districts listed on the NRHP; each of Minnesota's 87 counties has at least 2 listings. Twenty-two sites are also National Historic Landmarks.

Hamilton Grange National Memorial, also known as The Grange or the Hamilton Grange Mansion, is a National Park Service site in St. Nicholas Park, Manhattan, New York City, that preserves the relocated home of U.S. Founding Father Alexander Hamilton. The mansion holds a restoration of the interior rooms and an interactive exhibit on the newly constructed ground floor for visitors. The Hamilton Heights subsection of Harlem derived its name from Hamilton's 32-acre estate there.

Midway State Park, located in Maple Springs, New York, was established in 1898 by the Jamestown & Lake Erie Railway as a picnic ground. Today, it is recognized as the fifteenth-oldest continually operating amusement park in the United States, and the fifth-oldest remaining trolley park of the thirteen still operating in the United States.

This list is of the properties and historic districts that are designated on the National Register of Historic Places or that were formerly so designated, in Hennepin County, Minnesota; there are 169 entries as of November 2018. A significant number of these properties are a result of the establishment of Fort Snelling, the development of water power at Saint Anthony Falls, and the thriving city of Minneapolis that developed around the falls. Many historic sites outside the Minneapolis city limits are associated with pioneers who established missions, farms, and schools in areas that are now suburbs in that metropolitan area.

This is a list of the National Register of Historic Places listings in Crow Wing County, Minnesota. It is intended to be a complete list of the properties and districts on the National Register of Historic Places in Crow Wing County, Minnesota, United States. The locations of National Register properties and districts for which the latitude and longitude coordinates are included below, may be seen in an online map.
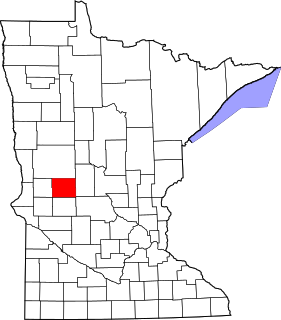
This is a list of the National Register of Historic Places listings in Douglas County, Minnesota. It is intended to be a complete list of the properties and districts on the National Register of Historic Places in Douglas County, Minnesota, United States. The locations of National Register properties and districts for which the latitude and longitude coordinates are included below, may be seen in an online map.

This is a list of the National Register of Historic Places listings in Kandiyohi County, Minnesota. It is intended to be a complete list of the properties and districts on the National Register of Historic Places in Kandiyohi County, Minnesota, United States. The locations of National Register properties and districts for which the latitude and longitude coordinates are included below, may be seen in an online map.

Creek Meeting House and Friends' Cemetery is a historic Society of Friends meeting house and cemetery on Salt Point Turnpike/Main Street in Clinton Corners, Dutchess County, New York. It was built between 1777 and 1782. The meeting house is a two-story, squarish building constructed of fieldstone. Land for the building was given by Able Peters whose substantial brick house is the next building on the same side of the road north of the meeting house. In 1828 the Friends Creek Meeting split into Hicksite and Orthodox meetings. The Orthodox meeting moved about a mile north of Clinton Corners to the Shingle Meeting House] located on the grounds of the current Friends Upton Lake Cemetery. The Creek Meeting sold the building to the Upton Lake Grange in 1927 and joined the Bulls Head Meeting in 1936. The Grange transferred the building to the Town of Clinton Historical Society in 1995. The original slate covered, moderately pitched gable roof was replaced with metal in the early 21st century by the Historical Society.

The Monticello Grange No. 338 is a historic civic building on United States Route 1 in the heart of Monticello, Maine. Built in 1922 by the local Grange organization, it served the town for many years as its only performance space, hosting social events, town meetings, and school graduations, and is still used for some of these purposes. It was listed on the National Register of Historic Places in 2000.
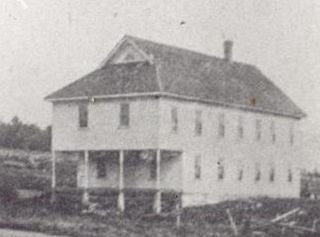
The Oakfield Grange was an historic clubhouse and community meeting space at 89 Ridge Road in Oakfield, Maine. Built in 1906 by the local chapter of the Patrons of Husbandry, the building was for many years the sole social meeting space of any size in the small rural community. It was listed on the National Register of Historic Places in 2006. It has since been demolished.
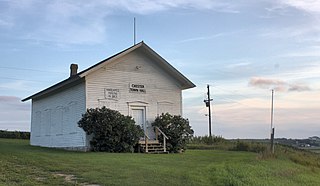
The Bear Valley Grange Hall is a historic meeting hall in Chester Township, Minnesota, United States. It was built in 1874 for the exclusive use of a local chapter of the National Grange of the Order of Patrons of Husbandry, an early farmers' advocacy group and fraternal organization. The chapter folded in the 1880s and the building has been used since as the Chester Town Hall. It was listed on the National Register of Historic Places in 1989 for having local significance in the theme of social history. It was nominated for being the only surviving Grange hall in Wabasha County—and one of only a few in Minnesota—and a rare example of a purpose-built Grange hall, as most chapters met in existing spaces like schools.
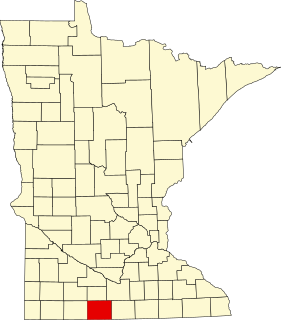
This is a list of the National Register of Historic Places listings in Martin County, Minnesota. It is intended to be a complete list of the properties and districts on the National Register of Historic Places in Martin County, Minnesota, United States. The locations of National Register properties and districts for which the latitude and longitude coordinates are included below, may be seen in an online map.

Fort Collins Armory in Fort Collins, Colorado is a historic armory building designed by local architect Arthur M. Garbutt. It was built in 1907, and it was listed on the National Register of Historic Places in 2002.
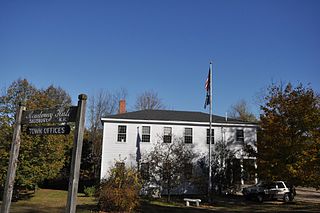
The Salisbury Academy Building is a historic school building at 9 Old Coach Road in Salisbury, New Hampshire. Built in 1796, the building has housed a district school, private secondary school, the local Grange chapter, and town offices and civic functions. The building was listed on the National Register of Historic Places in 1975. It presently houses town offices.

Knights of the Maccabees Hall, also known as Cheshire Meeting Hall, is a historic meeting hall located at Cheshire, Ontario County, New York. It was built in 1898, and is a 1/1/2-story, rectangular, frame building with a front-gable roof and clad in clapboard siding. It measures 36.6 feet wide and 65 feet long and rests on a stone and concrete foundation with basement. In addition to the Knights of the Maccabees, the building also hosted a local chapter of the Grand Army of the Republic and the Cheshire Grange, who purchased the building in 1920. The building has hosted numerous community events.

Beaver Falls Grange Hall No. 554 is a historic Grange hall located at Beaver Falls in Lewis County, New York. It was built in 1892, and is a two-story, wood frame building measuring 30 feet wide and 60 feet deep. It sits on a fieldstone foundation and has a front gable roof. It features a one-story, hipped roof front porch. The first floor was converted to a store in 1915.

Neversink Valley Grange Hall No. 1530 is a historic Grange meeting hall located at Huguenot in Orange County, New York. It was built in 1934, and is a one-story with raised basement, rectangular wood frame building with a medium pitched front gable roof. It has a projecting entry block that includes a vestibule and stairs to the upper and lower levels. In addition to a Grange hall, the building served as an early community center.

Rink's Womens Apparel Store, also known as the Rink Building, is a historic commercial building located at Indianapolis, Indiana. It was built in 1910, and is a six-story, rectangular, steel frame building sheathed in clay tile and masonry. It measures approximately 120 feet by 70 feet and is four bays wide by seven long. It features large Chicago style window openings. The building housed the Rink's Womens Apparel Store, in operation until 1939.

