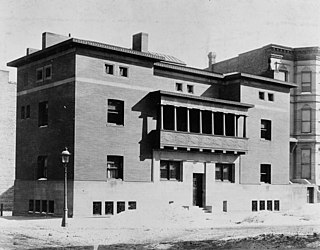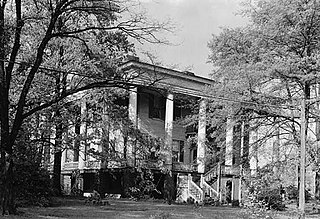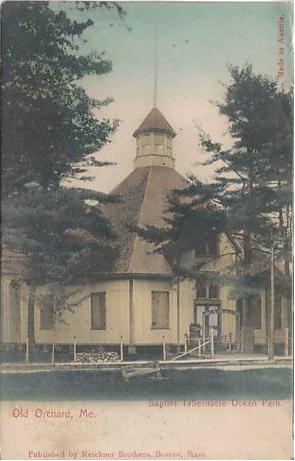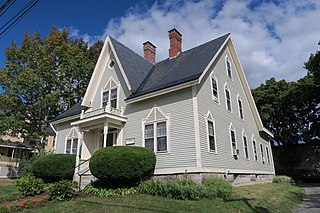
The Chautauqua Institution is a 501(c)(3) nonprofit education center and summer resort for adults and youth located on 2,070 acres (840 ha) in Chautauqua, New York, 17 miles (27 km) northwest of Jamestown in the western southern tier of New York state. Established in 1874, the institution was the home of, and provided the impetus for, the Chautauqua movement that became popular in the United States in the late 19th and early 20th centuries. The Chautauqua Institution Historic District is listed on the National Register of Historic Places and was further designated a National Historic Landmark.

Lewis Miller was an American businessman and philanthropist who made a fortune in the late 19th century as inventor of the first combine with the blade mounted efficiently in front of the driver, to the side of the horse(s), rather than pulled behind. His daughter Mina (1865–1947) married fellow Ohio inventor Thomas Alva Edison on February 24, 1886.

The James Charnley Residence, also known as the Charnley-Persky House, is a historic house museum at 1365 North Astor Street in the near northside Gold Coast neighborhood of Chicago, Illinois. Designed in 1891 and completed in 1892, it is one of the few surviving residential works of Adler & Sullivan.

The Lake McDonald Lodge is a historic lodge located within Glacier National Park, on the southeast shore of Lake McDonald. The lodge is a 3+1⁄2-story structure built in 1913 based on Kirtland Cutter's design. The foundation and first floor walls are built of stone, with a wood-frame superstructure. The lobby is a large, open space that extends to the third story. It has a massive fireplace and a concrete floor scored in a flagstone pattern, with messages in several Indian languages inscribed into it. The rustic lodge was designated a National Historic Landmark in 1987 as one of the nation's finest examples of large-scale Swiss chalet architecture. Lake McDonald Lodge is a member of Historic Hotels of America, the official program of the National Trust for Historic Preservation.

The Lapham–Patterson House is a historic site at 626 North Dawson Street in Thomasville, Georgia. The house, built between 1884-85 as a winter cottage for businessman C.W. Lapham of Chicago, is a significant example of Victorian architecture. It has a number of architectural details, such as fishscale shingles, an intricately designed porch, long-leaf pine inlaid floors, and a double-flue chimney. Inside, the house was well-appointed with a gas lighting system, hot and cold running water, indoor plumbing, and modern closets. Its most significant feature is its completely intentional lack of symmetry. None of the windows, doors, or closets are square. The house is a Georgia Historic Site and is also a National Historic Landmark, designated in 1973 for its architecture. It is also a contributing building in the National Register-listed Dawson Street Residential Historic District.

The Margaret Sanger Clinic is a historic building at 17 West 16th Street in Manhattan, New York City. Built in 1846, it is notable as the location of the Clinical Research Bureau, where birth control pioneer Margaret Sanger and her successors provided contraceptive services and conducted research from 1930 to 1973. The building was designated a New York City Landmark in 1976 for its Greek Revival architecture, and was declared a National Historic Landmark in 1993 for its association with Sanger.

The Will Marion Cook House is a historic townhouse at 221 West 138th Street, in the part of Harlem known as Strivers' Row in Manhattan, New York City. It was the home of Will Marion Cook (1869-1944), a leading African-American musician and composer of the period, from 1918 until his death in 1944. Cook was a major influence on later musicians including Sidney Bechet, Duke Ellington, and Josephine Baker. It was declared a National Historic Landmark in 1976.

The Frederic Remington House is a historic house at 36 Oak Knoll Road in Ridgefield, Connecticut. A National Historic Landmark, it was the home of the painter and sculptor Frederic Remington (1861–1909) in the last few months of his life. Remington and his wife Eva designed the two-story gambrel-roofed, fieldstone-and-shingle house. He produced some of his finest work in the house including the sculpture The Stampede and the painting The Love Call. The house was declared a National Historic Landmark in 1965.

The Frances Willard House is a historic house museum owned by the National WCTU and is a National Historic Landmark at 1730 Chicago Avenue in Evanston, Illinois. Built in 1865, it was the home of Frances Willard (1839-1898) and her family, and was the longtime headquarters of the Woman's Christian Temperance Union (WCTU). Willard called the house Rest Cottage because it became a place for her to rest in between her tours and WCTU activities.

Auburn is an Federal mansion in Duncan Park in Natchez, Mississippi. It was designed and constructed by Levi Weeks in 1812, and introduced academic Classical order architecture in the Mississippi territory. Its prominent two-story portico served as a model for the subsequent architectural development of local and nationally important mansions. It was declared a National Historic Landmark in 1974 and a Mississippi Landmark in 1984.

The Tupper-Barnett House is a historic house located at 101 US 78B in Washington, Georgia. Built as a high-end Federal style residence, it was augmented about 1860 with one of the nation's finest examples of a full peristyle Greek Revival colonnade. It was declared a National Historic Landmark on November 7, 1973.

The Edwin Arlington Robinson House is an historic house at 67 Lincoln Avenue in Gardiner, Maine. A two-story wood-frame house, it was designated a National Historic Landmark in 1971 for its association with Edwin Arlington Robinson (1869–1935) one the United States' leading poets of the late 19th and early 20th centuries.

The Temple is a historic octagon-shaped Baptist church building on Temple Avenue in the Ocean Park area of Old Orchard Beach, Maine. Built in 1881, it is the centerpiece of the summer camp meeting established in 1880 by Free Will Baptists led by Bates College President Oren Cheney. It is the only known octagonal religious structure in use in the state. The temple was listed in the National Register of Historic Places in 1975, and included in the Ocean Park Historic Buildings district in 1982.

The John Rankin House is a historic house museum at 6152 Rankin Hill Road in Ripley, Ohio. Built in 1828, it was home to Presbyterian abolitionist John Rankin, and was one of the original stops on the Underground Railroad. Harriet Beecher Stowe's visit to Rankin provided some of the story that became Uncle Tom's Cabin. The house was acquired by the State of Ohio in 1938 and is now operated by the Ohio History Connection and opened for tours. It was designated a National Historic Landmark in 1997.

The Edward V. Rickenbacker House is a historic house in the Driving Park neighborhood of Columbus, Ohio. Built in 1895, it was the childhood home of Eddie Rickenbacker (1890–1973), who at various times in his life was a flying ace, Medal of Honor recipient, race car driver and a pioneer in air transportation. The house was designated a National Historic Landmark in 1976.

The Wilbraham is an apartment building at 282–284 Fifth Avenue and 1 West 30th Street in the Midtown South neighborhood of Manhattan in New York City. The nine-story structure was designed by David and John Jardine in the Romanesque Revival style, with elements of the Renaissance Revival style, and occupies the northwestern corner of 30th Street and Fifth Avenue. It was built between 1888 and 1890 as a bachelor apartment hotel. The New York City Landmarks Preservation Commission has designated the Wilbraham as an official city landmark, and the building is listed on the National Register of Historic Places.

The Lorenzo Palmer and Ruth Wells House is a privately owned house located at 760 Maple Grove Avenue in the city of Hudson in westernmost Lenawee County, Michigan, United States. It was designated as a Michigan State Historic State and listed on the National Register of Historic Places on October 8, 2001.

The Nathaniel West Buildings in southeast Portland, Oregon, United States, are listed on the National Register of Historic Places. The two structures are part of a group of three, including West's Block, built by West in the late 19th century.

The Charles W. Jenkins House is a historic house at 67 Pine Street in Bangor, Maine. Built in 1845–46, it is a well-preserved example of a Gothic Revival cottage in an urban setting. The house was listed on the National Register of Historic Places in 1990.

The Engineers' Club Building, also known as Bryant Park Place, is a residential building at 32 West 40th Street in the Midtown Manhattan neighborhood of New York City, United States. Located on the southern edge of Bryant Park, it was constructed in 1907 along with the adjoining Engineering Societies' Building. It served as the clubhouse of the Engineers' Club, a social organization formed in 1888. The building was designed by Henry D. Whitfield and Beverly S. King, of the firm Whitfield & King, in the neo-Renaissance style.
























