
Bendix Woods County Park is a park in Olive Township, St. Joseph County, Indiana, south of New Carlisle. The park is under the control of the St. Joseph County Parks and Recreation Department.

This list is of the properties and historic districts which are designated on the National Register of Historic Places or that were formerly so designated, in Hennepin County, Minnesota; there are 190 entries as of April 2023. A significant number of these properties are a result of the establishment of Fort Snelling, the development of water power at Saint Anthony Falls, and the thriving city of Minneapolis that developed around the falls. Many historic sites outside the Minneapolis city limits are associated with pioneers who established missions, farms, and schools in areas that are now suburbs in that metropolitan area.
Jarvis Hunt was a Chicago architect who designed a wide array of buildings, including railroad stations, suburban estates, industrial buildings, clubhouses and other structures.
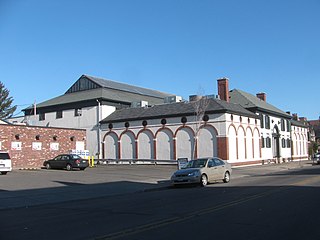
Buffalo Tennis and Squash Club is a historic clubhouse building in Buffalo in Erie County, New York. It was built in 1915–1916 and is a 2+1⁄2-story, Classical Revival–style building with a hipped roof. It is constructed of hollow tile and is sheathed in stucco with brick quoins. The original building was enlarged with the addition of two doubles squash courts in 1929. A second tennis court was added in 1968.

Oswego Yacht Club is a yacht club, established in 1881, located in Oswego, New York.

Knickerbocker Field Club is a historic tennis association located in Flatbush, Brooklyn, New York, New York. It was founded in 1889, and continues to operate to this day.

Automobile Club of Buffalo is a historic clubhouse located at Clarence in Erie County, New York. It was designed by the architectural firm of Esenwein & Johnson and built in 1910–1911 in the Craftsman style. It is a two-story, "Y"-shaped, wood-frame building with a low hipped roof and broad eaves. The building measures 184 feet long and 32 feet wide. It features a deep porte cochere, semicircular two-story tower, broad verandah, enclosed one-story porch, and two exposed chimneys. Also on the property is a contributing storage shed. The property was sold to the Town of Clarence in 1957, and is used as a town park. The Automobile Club of Buffalo joined the American Automobile Association in 1903, one of its earliest affiliates. The clubhouse was built to promote membership in the Automobile Club of Buffalo, and was one of only six country clubs built by similar organizations in the United States.

The Beach Club is a private oceanfront club at 2450 Ocean Boulevard in Rye, New Hampshire. Founded in 1925, it is the only beachfront private club to survive from the early 20th century along New Hampshire's coast. It was listed on the National Register of Historic Places in 2013.

Sleepy Hollow Country Club is a historic country club in Scarborough-on-Hudson in Briarcliff Manor, New York. The club was founded in 1911, and its clubhouse was known as Woodlea, a 140-room Vanderbilt mansion owned by Colonel Elliott Fitch Shepard and his wife Margaret Louisa Vanderbilt Shepard. It was built in 1892–95 at a cost of $2 million and was designed by the architectural firm McKim, Mead & White; the estate became a contributing property to the Scarborough Historic District in 1984.

Public School No. 60, also known as Riverside Academy, is a historic school building located in the Riverside neighborhood of Buffalo, Erie County, New York. The original section was built in 1897, and is a three-story, 12 bay, "I"-plan red brick building with Renaissance Revival detailing. It sits on a raised basement and features polychrome, stepped façade, quoining, and classical entrances. A substantial three-story rear addition was built in 1922 and includes an auditorium. The building has been converted to accommodate 68 units of affordable housing.
Martin–Fitch House and Asa Fitch Jr. Laboratory, also known as the Fitch House, is a historic home and laboratory located at Salem, Washington County, New York. The house was built about 1787, and modified between about 1796 and 1812, and again about 1830. It is a two-story, five-bay, Late Georgian style heavy timber frame dwelling. It has a steep hipped slate roof with dormers and two interior chimneys. The Asa Fitch, Jr. Laboratory, or “Bug House,” was built about 1825 and enlarged about 1860. It is a small two-story, gable roofed frame rectangular building with a lean-to addition. Also on the property are the contributing barn and milk house. It was the home and laboratory of Asa Fitch (1809-1879), first occupational entomologist in the U.S.
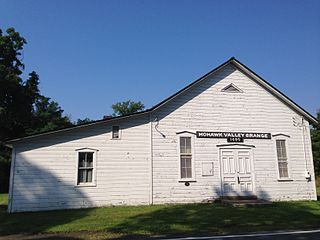
Mohawk Valley Grange Hall, also known as Union Hall and Moser Hall, is a historic Grange hall located near Grooms Corners, Saratoga County, New York. It was built in 1896, and is a 1 1/2-story, three bay by four bay, timber frame building. It sits on a dry lad stone foundation and has a steep gable roof. A one-story, shed roofed addition was built in 1934. The Grange purchased the building in 1931, and deeded the building to the Town of Clifton Park in 2004.
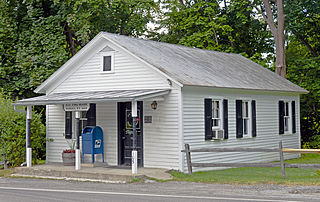
Bangall Post Office is a historic post office building located at Bangall, Dutchess County, New York. It was built in 1915, and is a small one-story, rectangular frame building sheathed in clapboard. It measures approximately 30 by 20 feet, has a front gable roof with overhanging eaves, and sits on a stone foundation. The front facade features a one-story, almost full-width porch with shed roof. The building is owned by the Stanford Historical Society and leased by the United States Postal Service.
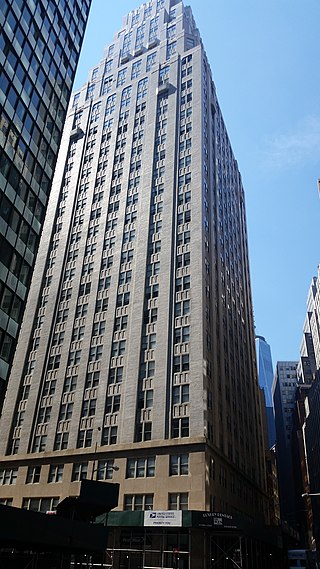
116 John Street is a historic office tower at the southwest corner of John Street and Pearl Street in the Financial District of Lower Manhattan in New York City. It was built in 1931, and is a 35-story brick and terra cotta building consisting of a three-story base, a 19-story shaft, and 12 upper stories that recede in a series of setbacks. The building features Art Deco style design elements at the recessed entrances and in the lobby. Built as a speculative office building for insurance companies, the building interior was rehabilitated in 2013 and some floors converted to apartments.

Lithuanian National Association Hall, also known as the Tri-Cities Opera, is a historic clubhouse located at Binghamton, Broome County, New York. It was built in 1917, is a two-story, steel and timber frame building with a flat roof, clad in yellow brick. It features a broad central Romanesque arch on the second floor. The building measures approximately 50 feet wide by approximately 115 feet deep. The building housed the Lithuanian National Association until 1964, when it was sold to the Tri-Cities Opera.

Forest Hills Country Club is a historic country club located in Wayne Township, Wayne County, Indiana. The clubhouse was built in 1927, and is a two-story, stuccoed, Tudor Revival style building. It has a cross-gable roof with half-timbering on the gable ends. William H. (Bill) Diddel designed a nine-hole golf course for the Forest Hills Country Club in 1927. In 1931, the club brought Diddel back to add another nine holes. Also on the property are the contributing swimming pool, two maintenance buildings, and two shelters.

The Indianapolis Athletic Club was a private social "city club" founded in 1920. The Indianapolis Athletic Club building which housed the Club was located at 350 North Meridian Street in Downtown Indianapolis, Indiana. The historic clubhouse was designed by Robert Frost Daggett and built between 1922 and 1924. It is an Italian Renaissance style brick building. The club closed in 2004 and the building was converted to luxury condominiums.

The Engineers' Club Building, also known as Bryant Park Place, is a residential building at 32 West 40th Street in the Midtown Manhattan neighborhood of New York City, United States. Located on the southern edge of Bryant Park, it was constructed in 1907 along with the adjoining Engineering Societies' Building. It served as the clubhouse of the Engineers' Club, a social organization formed in 1888. The building was designed by Henry D. Whitfield and Beverly S. King, of the firm Whitfield & King, in the neo-Renaissance style.
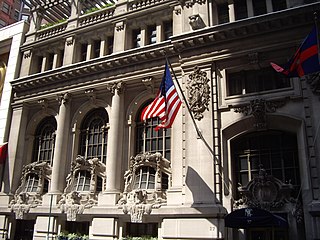
The New York Yacht Club Building is a seven-story Beaux-Arts clubhouse at 37 West 44th Street in the Midtown Manhattan neighborhood of New York City. Opened in 1901, the building was designed by architect Whitney Warren of Warren and Wetmore as the sixth clubhouse of the New York Yacht Club (NYYC). The clubhouse is part of Clubhouse Row, a concentration of clubhouses on 44th Street between Fifth and Sixth Avenues. The building is a New York City designated landmark and is listed on the National Register of Historic Places as a National Historic Landmark.





















