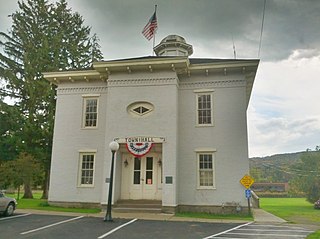
Cuba is a town on the western border of Allegany County, New York, United States. The village of Cuba lies within its borders. The federally recognized tribe of Seneca Native Americans has a reservation on the western town line. As of the 2010 Census, the total population was 3,243.
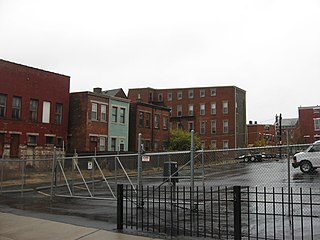
Police Station Five was a historic police station in the West End neighborhood of Cincinnati, Ohio, United States. Constructed in the 1890s to serve both regular police and the city's patrol service, it was named a historic site in the late twentieth century, but historic designation was unable to save it from destruction.

The Levi F. Warren Jr. High School is a former public junior high school building located at 1600 Washington Street, in the village of West Newton, in Newton, Massachusetts. It was named for Levi F. Warren, who graduated in 1854 from what is now Bridgewater State College and taught 21 years in grammar schools in Salem and in Newton, where he was a principal in West Newton.

The Empire Building located at 71 Broadway on the corner of Rector Street in the Financial District of Manhattan, New York City is a 21-story steel framed curtain-wall skyscraper designed by Kimball & Thompson in the Classical Revival style and built by Marc Eidlitz & Son from 1895 to 1898. It is one of the earliest skyscrapers built on pneumatic caissons and one of the oldest still standing today. The building was the home of United States Steel Corporation from its founding in 1901 to 1976. Since 1997, it has served as an apartment building. It was designated a New York City landmark in 1996 and placed on the National Register of Historic Places in 1998.

Fairlawn is a historic mansion at 189 May Street in Worcester, Massachusetts. It is now part of the main building of the Fairlawn Rehabilitation Hospital. The mansion were the property of James Norcross, a nationally prominent builder whose Norcross Brothers firm was engaged in construction projects involving famous architects, including H. H. Richardson and McKim, Mead & White. The Norcross brothers were also locally prominent, building a number of Worcester landmarks and operating a factory in the city which produced architectural parts.
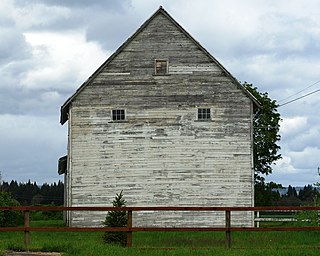
The Manning–Kamna Farm is a private farm adjacent to Hillsboro in Washington County, Oregon, United States. Settled in the 1850s, ten buildings built between 1883 and 1930 still stand, including the cross-wing western farmhouse. These ten structures comprise the buildings added to the National Register of Historic Places in 2007 as an example of a farm in the region from the turn of the 20th century. Until the 1950s the farm was used to grow seeds, including rye grass and vetch. Listed buildings on the property include a barn, smokehouse, pumphouse, woodshed, and privy.
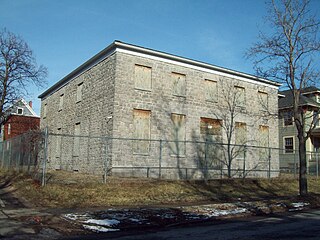
Stone Farmhouse is an historic home located at Buffalo in Erie County, New York. It is a Greek Revival influenced stone vernacular farmhouse. It is a two-story, rectangular hipped roof structure measuring approximately 40 feet wide and 50 feet deep. It was built about 1830–1850 and is one of at least two stone houses in Buffalo surviving from the early 19th century.

The James Kinney Farmstead, also known as Country Mile Farm, is located 4 miles (6.4 km) southeast of Belmont, Ohio on SR 147. The 57-acre (23 ha) property was placed on the National Register on 1999-04-29 and is only one of four farmsteads placed on the Register.

Arcade Center Farm is a historic home and farm complex in Arcade, Wyoming County, New York. The farmhouse is a Greek Revival-style frame structure built about 1835 with a 1 1⁄2-story main block and 1-story wings. The farm occupies 58.94 acres (238,500 m2) and, in addition to the farmhouse, includes a historic 19th century barn. The property includes a number of other non-contributing structures.
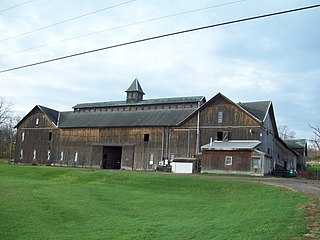
Black and White Farm Barn is a historic barn located near Sonyea in Livingston County, New York. It is a large two story wood frame building built in 1884 on a 600-acre (2.4 km2) farm. The barn is rectangular in plan and measures 160 feet (49 m) in length and 200 feet (61 m) in depth. It features a central courtyard which measures approximately 80 feet (24 m) in length and 120 feet (37 m) in depth.

Wilbur House is a historic home located on Main street in Fairport in Monroe County, New York. It is a Second Empire–style structure built about 1873 that features a two-bay, 2-story tower that projects from the northeast corner of the 1 1⁄2-story front section. The tower, as well as the rest of the front section, is covered by a decorative fish scale and octagonal slate mansard roof. Also on the property is a contributing carriage house.

Fenner Baptist Church, also known as Fenner Community Church, is a historic Baptist church at 3122 Bingley Road in Fenner, New York. The original section of the church was built in 1820–1821 and is a 40 by 50 feet and is a heavy hand-hewn, timber frame structure. In the 1870s, the building was expanded by 10 feet (3.0 m) and acquired an overlay of Second Empire stylistic elements. The resultant building is three bays wide and four bays deep, with a gable roof and engaged, projecting central tower.
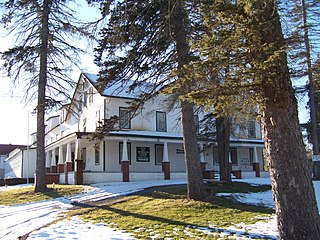
Weldon House is a historic hotel located at East Durham in Greene County, New York. It was built in 1923 it is a two-story frame building with a main section measuring 58 feet by 31 feet, and a rear ell measuring 58 feet by 27 feet. It features a broad verandah along three sides of the main section. Additions were completed in about 1945 and 1965. The structure contains 60 guest rooms that could house up to 140 guests. Also located on the property is the owners residence / laundry, stable, small kiosks, pump houses, and storage huts.

52nd Police Precinct Station House and Stable is a historic police station located at The Bronx in New York City. It was built 1904-1906 and is a three-story, red brick structure approximately 50 feet by 80 feet in size. It is in the style of a Tuscan villa. It features a 21-foot square clock tower with large polychrome terracotta clock faces on three sides. Also on the property is a former stable, now used as a garage.
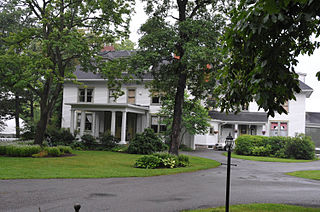
Sweet Briar is a historic farm house located near Geneseo in Livingston County, New York.

The Collins House is a historic building located on the eastside of Davenport, Iowa, United States. It has been listed on the National Register of Historic Places since 1976, and on the Davenport Register of Historic Properties since 1993. Built as a farmhouse in 1860 the city of Davenport purchased the property and renovated it for a senior center in the mid 1970s.
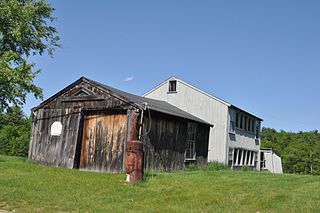
Lamson Farm is a historic farm property on Lamson Road in Mont Vernon, New Hampshire. Founded in the 1770s and operated as a farm until 1975, it is one of the few surviving intact 19th-century farm properties in the community. Its land, over 300 acres (120 ha) in size, is now town-owned conservation and farmland. The property has trails open to the public, and an annual celebration of Lamson Farm Day is held here every September. The property was added to the National Register of Historic Places in 1981.

Barnes–Hooks Farm is a historic farm and national historic district located near Fremont, Wayne County, North Carolina. The Hooks House was built about 1874 and is a two-story frame dwelling with Italianate / Greek Revival style detailing. It was built in front of the early-19th century Barnes House and connected to it until the 1920s. The Barnes House is located about 100 feet from the main house and is a hall and parlor house with rear shed rooms. Also on the property is the contributing mule stable and feed barn, tenant house, and tobacco barn.

Burroughs–Foland Farm is a historic home and farm located at Livingston, Columbia County, New York. The main farmhouse was built in 1908, and is a 2 1/2-story, Mission Revival style, stuccoed hollow tile dwelling. It features a full-width, tripartite arched front porch, flanking side porches, and hipped roof of red barrel tile. Also on the property are the contributing carriage house (1908); original frame farmhouse ; barn, cow stable, and silo ; truck and tractor building ; stable and carriage house ; piggery ; engine house ; and small dwelling house.

The Andrew–Ryan House is a historic house located in Dubuque, Iowa, United States. This is considered the best example of the Second Empire style in the city, and one of finest in the state of Iowa. The two-story brick structure was designed by Dubuque architect Fridolin J. Herr Sr. It was originally built 13 feet (4.0 m) to the north, but was moved to its present location between 1885 and 1890. The porches on the south side may have been added at that time. The house is from the high Second Empire style and features a mansard roof, arched windows, dominant chimneys, a prominent belvedere, and classical moldings on the pilasters, belt courses, and stone work.


