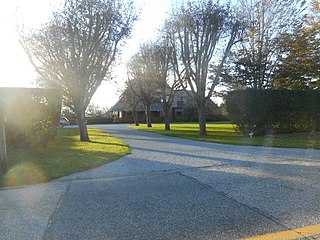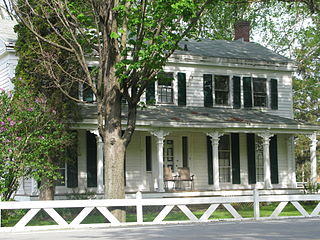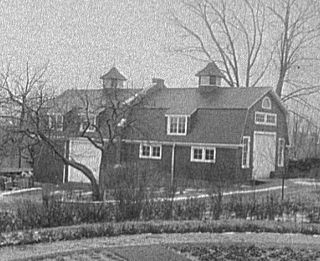
Glenfields, the former Archibald Gracie King House, is located on Old Manitou Road, a short distance from NY 9D, south of Garrison in the Town of Philipstown, New York, United States. It is a simple late 19th-century frame house with some unusual windows.

Stone-Tolan House is a historic home located at Brighton in Monroe County, New York. The 2-story frame house has a 1-story frame wing that is believed to have been built in 1792. It is a vernacular Federal-style structure and served as a frontier tavern, public meeting place, and pioneer homestead. The Landmark Society of Western New York acquired the property in 1956 to restore and preserve as a museum.

House at 31 West Cayuga Street is a historic home located at Moravia in Cayuga County, New York. It is a 2-story, frame, Greek Revival-style dwelling with a 1 1⁄2-story rear wing. It was built about 1840.

The Almeron Durkee House is a historic house located at 13 Cayuga Street in Union Springs, Cayuga County, New York.

The Bevier-Wright House is a historic house located at 776 Chenango Street in Port Dickinson, Broome County, New York.

The Smith H. Barlow House is a historic house located at Harwood Drive in Lacona, Oswego County, New York.

Stephen Simmons House is a historic home located at Hounsfield in Jefferson County, New York. The farmhouse was built about 1818 and consists of a 2 1⁄2-story main block and an original 1-story rear wing, with a modern 1-story wood frame garage attached to the wing. The walls are of roughly dressed local ashlar limestone laid in even courses and trimmed with smoothly dressed limestone.

Evans-Gaige-Dillenback House is a historic home located at Lyme in Jefferson County, New York. It was built in 1820 and consists of a 2 1⁄2-story three-by-four-bay main block, with a 1 1⁄2-story three-by-four-bay anterior wing, both of limestone in the Federal style. Attached is a 1 1⁄2-story, two-bay square rear wing and attached to it is a modern frame two car garage. Also on the property is a stone smoke house.

The Chaumont House is a historic house located on Main Street in Chaumont, Jefferson County, New York.

Taft House is a historic home located at Lyme in Jefferson County, New York. It was built in 1908 and is a light wood-frame dwelling consisting of a 2 1⁄2-story gable-fronted main block and a 1-story rear kitchen wing on a limestone foundation. Also on the property is a heavy wood-frame gable front carriage barn.

Kenyon Residences, also known as Twin Sisters, is a pair of historic home and located at Mt. Vision in Otsego County, New York. They are a pair of Greek Revival style 2-story, wood-frame dwellings. They both have temple form facades characterized by Doric order columns supporting over scaled, elaborately embellished pediments. The house at 62 Main St. was built between 1839 and 1851. The main block of the house at 60 Main St. was also built between 1839 and 1851, with a three-room, 1 1⁄2-story wing added about 1859. Also on the property is a shed.

Benjamin D. North House is a historic home located at Middlefield in Otsego County, New York. It was built between 1799 and 1802 and is a two-story, five-bay, center-hall plan Federal style bank dwelling. It is built of brick with a 1 1⁄2-story frame wing. Also on the property is a smokehouse, a small frame privy with clapboard siding, and a horse barn built about 1800 with a substantial extension added about 1890.

Walter Stratton House is a historic home located at Roxbury in Delaware County, New York, United States. It was built in 1828 and is a small 1 1⁄2-story building on a deep fieldstone basement with a gable roof. It has a 1-story recessed frame wing. Also on the property is a 1-story frame garage. It is one of six extant stone houses in the town.

William Merritt Chase Homestead is a historic home located at Shinnecock Hills in Suffolk County, New York.

Rosemary Lodge is a historic home located at Water Mill in Suffolk County, New York. It is a 2 1⁄2-story frame Shingle Style constructed in 1884 as an unfinished shell from plans prepared by architect Frederick W. Stickney. The rear wing was added in 1904. The house features a steep gable roof, broad porch, several upper story projections, and asymmetrical massing. The house was moved to its present site in 1985.

Godfrey Shew House is a historic home located at Fish House in Fulton County, New York. It was built in 1784 and is a 2-story, five-bay-wide and two-bay-deep, timber-frame, gable-roofed residence in the Federal style. Attached to the main block is a 1-story wing. It features a 1-story entrance porch supported by four Tuscan columns. Also on the property is a 2 1⁄2-story carriage house dating to about 1885.

The Helen Wing House is a historic home located in Glens Falls, Warren County, New York. It was built in 1893 and is a rectangular, 2 1⁄2-story, frame vernacular Queen Anne–style residence. It features a raised 1-story porch and open gallery at the attic level. The architect was Ephraim Potter.

Willet Titus House is a historic residential building located at Roslyn in Nassau County, New York. It was built about 1860 and is a 2-story Italianate-style frame house with an above-grade basement story at the west end. It consists of a 2-story, rectangular main block with a three-bay side entrance facade and a recessed 1 1⁄2-story two-bay wing. It features porches at the front of the main block and wing.

The Breese-Reynolds House is a historic house located at 601 South Street in Hoosick, Rensselaer County, New York.

The Col. Sidney Berry House is a historic house located at 725 West River Road in Northumberland, Saratoga County, New York.

















