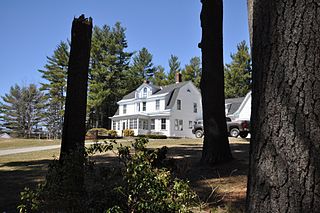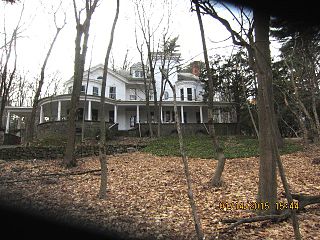
Dr. Henry Spence Cobblestone Farmhouse and Barn Complex is a historic home located at Starkey in Yates County, New York. The farmhouse was built about 1848 and is a massive 2+1⁄2-story, five-bay, center hall building decorated with elements associated with the Greek Revival style. The cobblestone house is built of small, reddish lake washed cobbles. The farmhouse is among the nine surviving cobblestone buildings in Yates County. Also on the property are the remains of six contributing support structures.

The Bevier-Wright House is a historic house located at 776 Chenango Street in Port Dickinson, Broome County, New York.

The Sebastian Baker Stone House is a historic house and farm complex located at 10 Dug Road in Rochester, Ulster County, New York.
Van Wagenen Stone House and Farm Complex, also known as Het Kilities Landt, is a historic home and farm complex located at Rochester in Ulster County, New York. The property includes the house, bank barn, small shed, storage barn, small barn with attached shed, and a garden shed. Also on the property are the remains of a smokehouse and the dug well. It is a 1+1⁄2-story, linear stone dwelling dated to the early 18th century. The front features five irregularly spaced dormers.
Krom Stone House and Dutch Barn is a historic home and Dutch barn located at Rochester in Ulster County, New York. The property includes the stone house, Dutch barn, and shed. The main block of the house is a 1+1⁄2-story stone dwelling in a linear plan. In 1966, the stone was covered in stucco.

Lucas Krom Stone House is a historic home located at Rochester in Ulster County, New York. The property includes the house, Dutch barn, and smokehouse. The house is a linear 1+1⁄2-story stone dwelling built in two sections. In the rear is a two-story frame ell.
Van Valkenburgh–Isbister Farm is a historic home and farm complex located at Ghent in Columbia County, New York. The complex is spread over two properties and includes 14 contributing buildings and two contributing structures.

Sherwood House is a historic home located at Yonkers, Westchester County, New York. It was built in 1740 and is a 3-story frame structure on an exposed basement built into a hillside. Additions and modifications took place about 1810, 1850, and 1880. It features a 2-story porch spanning the entire facade and 2 dutch doors. The house was extensively remodeled in 1955. Also on the property is a 1+1⁄2-story, frame caretaker's cottage and a barn. Both were built about 1840.

Ross Common Manor is a national historic district that is located in Ross Township, Monroe County, Pennsylvania.

Bahr Mill Complex is a historic grist mill complex located in Colebrookdale Township, Berks County, Pennsylvania. The complex includes the 2-story, plus basement, banked stone mill (1897); 2 2/2-story, stucco over stone farmhouse ; 1-story, brick smokehouse ; banked frame sawmill with a stone foundation ; 2-story, stucco over stone store ; two sheds ; a shoemaker's shop ; outhouse ; stone bank barn ; and frame garage. Also on the property are a contributing chicken house and pig sty. It is a family-run mill complex, run by the Gable family for over 175 years.

Siegfried's Dale Farm, also known as the Rodale Research Center or Rodale Institute, is an historic, American home and farm complex that is located in Maxatawny Township, Pennsylvania.

Foothill Farm is a historic farmhouse on Old Troy Road in Dublin, New Hampshire, United States. Built about 1914 as part of the large Amory summer estate, it is a distinctive local example of Dutch Colonial Revival architecture. The house was listed on the National Register of Historic Places in 1983.
John and Chauncey White House, also known as the John White Homestead, is a historic home and national historic district located near West Sweden, Monroe County, New York. It was built about 1851, and is a 2+1⁄2-story, L-shaped, Italianate style brick dwelling with a cross-gable roof. The house was doubled in size about 1880. It features a one-story, full width Colonial Revival porch added about 1900. Also on the property are the contributing barn, stone smokehouse, milk house and ice house, and a garage.
Terpenning–Johnson House and Cemetery is a historic home and family cemetery located at Brooker Hollow, Schoharie County, New York, United States. The main block was built about 1845, and is a two-story, five-bay, dwelling with a 1+1⁄2-story side wing built about 1810. Both sections have gable roofs rest on a stone foundation. Also on the property are the contributing family cemetery with burials dated from 1812 to 1873, garage, workshop, and barn (1840s).

Loomis Family Farm, also known as the Loomis-Sharpe Farm, is a historic home and farm located at Oxford, Chenango County, New York. The farmhouse was built in 1832 and is a two-story, five-bay sandstone residence with a center entrance. Also on the property are the contributing dairy barn and silo, a carriage barn, a corn crib / granary, a small barn, a smokehouse, a spring-fed water trough, a well with a stone lid, a milk cooler, a stone horse barn foundation, and the ruins of a sugar house.

Brookside, also known as Lochburn, is a historic home located at Upper Nyack, Rockland County, New York. It was built about 1865, as a 2+1⁄2-story Italian Villa style frame residence. It was enlarged and modified about 1890 and Colonial Revival style design elements were added. The house features a three-story tower, sweeping verandah, and porte cochere. Also on the property is a large carriage house.

Burroughs–Foland Farm is a historic home and farm located at Livingston, Columbia County, New York. The main farmhouse was built in 1908, and is a 2+1⁄2-story, Mission Revival style, stuccoed hollow tile dwelling. It features a full-width, tripartite arched front porch, flanking side porches, and hipped roof of red barrel tile. Also on the property are the contributing carriage house (1908); original frame farmhouse ; barn, cow stable, and silo ; truck and tractor building ; stable and carriage house ; piggery ; engine house ; and small dwelling house.
Hurricana Stock Farm, also known as Sanford Stud Farm, is a historic home and related farm outbuildings located at Amsterdam in Montgomery County, New York. It includes the Broodmare Barn, Jumping Horse Barn, feed shed(c. 1895), mare barn, farm barn, blacksmith's shop, tool and horse barn, garage, two sheds, a mare barn, ten mare barns along South Lane (1890-1895), trainer's house, and outbuilding. The farm was used for Thoroughbred horse breeding and training.
Eli and Diadama Beecher House is a historic home located at 2 Military Road in Beecher Hollow, Saratoga County, New York.

Riverside is a historic estate at 30 Lily Pond Road in Lyndon, Vermont. Built in 1866 for the owner of a local lumber mill, it is a well-preserved example of Italianate architecture, including significant elements on the main house and the surviving outbuildings. The estate, now home to a private elementary day school, was listed on the National Register of Historic Places in 1993.
















