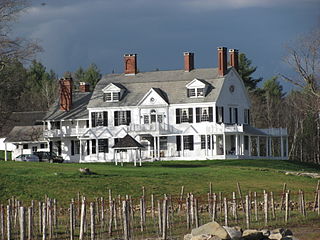
Brook Farm is a historic country estate farm at 4203 Twenty Mile Stream Road in Cavendish, Vermont. It includes one of the state's grandest Colonial Revival mansion houses, and surviving outbuildings of a model farm of the turn of the 20th century. It was listed on the National Register of Historic Places in 1993. The property is now home to the Brook Farm Vineyard.

There are 73 properties listed on the National Register of Historic Places in Albany, New York, United States. Six are additionally designated as National Historic Landmarks (NHLs), the most of any city in the state after New York City. Another 14 are historic districts, for which 20 of the listings are also contributing properties. Two properties, both buildings, that had been listed in the past but have since been demolished have been delisted; one building that is also no longer extant remains listed.

Mount Pleasant is a farm complex located in the Town of Pembroke, New York, United States, east of the hamlet of Indian Falls. It was established in the mid-19th century.

The House at 36 South Main Street is a historic home located at what is now numbered 73 South Main Street in the village of Moravia in Cayuga County, New York. It is a 2+1⁄2-story, frame, Queen Anne–style residence. The house appears to have been built about 1890. The front facade is notable for its 1-story porch that extends the width of the façade.
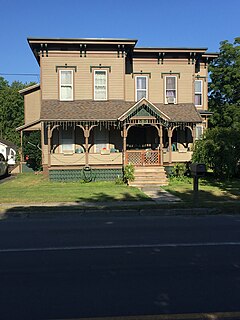
House at 46 South Main Street is a historic home located actually at 63 South Main St. in the village Moravia in Cayuga County, New York. It is listed on the National Register of Historic Places, however, as "House at 46 South Main Street"; the street numbering was changed since).

John McGeer House is a historic home located at 7 Aurora Street in the village of Moravia in Cayuga County, New York. It is a two-story, brick, Italianate style residence, with a rear wing of frame construction. The house was built in 1871. Also on the property is a frame wagon shop, built or expanded to its present form in about 1884.

Sager House is a historic home located at 12 West Cayuga Street in the village of Moravia in Cayuga County, New York. It is a 2½-story, frame, Queen Anne–style residence, with a cruciform plan. The house was built in 1884. Also on the property is a 2-story, frame carriage house. It was built by carpenters/construction managers James Patten and James Harris.

Tuthill-Green House is a historic home located at 59 S. Main St. in the village of Moravia in Cayuga County, New York. It is a 2+1⁄2-story, frame, Queen Anne–style residence. The house was built about 1887. Also on the property is a 2+1⁄2-story, frame carriage house, built about 1885.
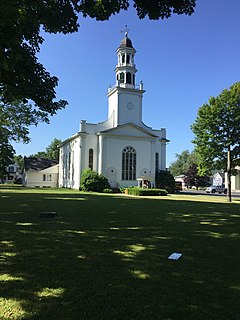
Church Street–Congress Street Historic District is a national historic district located in the village of Moravia in Cayuga County, New York. The district contains 122 contributing buildings and one contributing structure. It is primarily a residential district and preserves several intact examples from the village's earliest period of development, 1810–1830. Numerous residential structures date to the 1830–1840 period and are in the Greek Revival style. This includes the Federal style Congregational Church (1823). Other churches located in the district are the Romanesque style Baptist Church (1874) and the Gothic Revival St. Matthew's Episcopal Church (1897–1898). The district also includes the Powers Library (1880) building and Moravia High School (1924).

The North Main Street Historic District in the village of Moravia, New York is a national historic district which was listed on the National Register of Historic Places in 1993. The district contains one contributing object and 44 contributing buildings. The majority of the buildings were built between 1870 and 1890 and display the features associated with Italianate style architecture. Italianate architecture in the United States is characterized by use of wide, even "emphatic", eaves supported by paired or single brackets, low-pitched or flat roofs often not visible from the ground, and often cupolas or towers, as if the architecture were for a hilltop villa in Italian countryside, while in fact in the U.S. being sometimes upon a hilltop in the country but more often in town/city environments. Another characteristic is usage of round-topped windows.
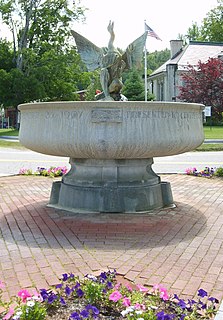
The Centre Harbor Village Historic District encompasses the historic village of Center Harbor, New Hampshire. It consists of a small cluster of properties located north of Plymouth Street and Main Street, as well as the Nichols Memorial Library, and the Kona Fountain, which is located in the center of that intersection. It was added to the National Register of Historic Places in 1983.
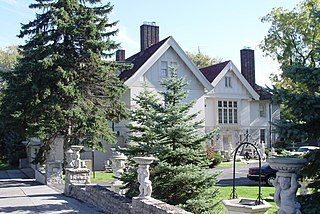
The John Thompson Woodhouse House is a private house located at 33 Old Brook Ln. in Grosse Pointe Farms, Michigan. It was listed on the National Register of Historic Places in 2005.
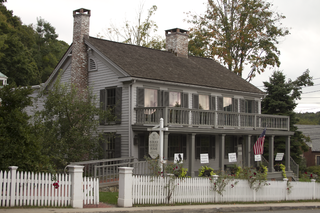
The Greeley House is located at King and Senter streets in downtown Chappaqua, New York, United States. It was built about 1820 and served as the home of newspaper editor and later presidential candidate Horace Greeley from 1864 to his death in 1872. In 1979 it was listed on the National Register of Historic Places along with several other properties nearby related to Greeley and his family.

Rehoboth is a historic former barn located on Aldridge Road in Chappaqua, New York, United States. It is a concrete structure that has been renovated into a house with some Gothic Revival decorative elements. In 1979 it was listed on the National Register of Historic Places.
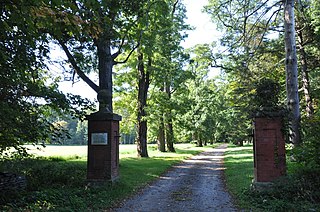
Grasmere is a national historic district and estate located at Rhinebeck, Dutchess County, New York. It was built by Janet Livingston Montgomery, widow of General Richard Montgomery.
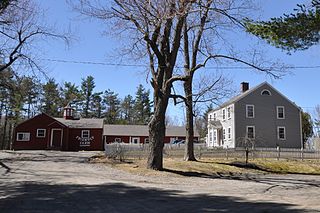
The Asa Morse Farm, also known as the Friendly Farm, is a historic farmstead on New Hampshire Route 101 in Dublin, New Hampshire. The main farmhouse, built in 1926 on the foundations of an early 19th-century house, is a good example of Colonial Revival architecture, built during Dublin's heyday as a summer retreat. The farmstead was listed on the National Register of Historic Places in 1983.

The Capt. Thomas Morse Farm is a historic farmhouse on Old Marlborough Road in Dublin, New Hampshire. It is a small 1+1⁄2-story two-room cottage, similar to other early period Cape style farmhouses in the town and probably built in the late 18th century by one of the town's first settlers. Now a clubhouse for the Dublin Lake Golf Club, it is one of the few buildings from that period to survive. The house was listed on the National Register of Historic Places in 1983. It appears to have been torn down and replaced by a more modern structure.
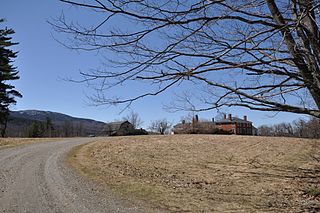
The Eli Morse Farm is a historic farm on Lake Road in Dublin, New Hampshire. It is one of the earliest settlements in the town, settled by Eli Morse in 1764, and has been in the hands of just two families. Its transformation to summer resort use was one of the first in the Dublin Pond area. The farm was listed on the National Register of Historic Places in 1983.

The Rufus Piper Homestead is a historic house on Pierce Road in Dublin, New Hampshire. The house is a well-preserved typical New England multi-section farmhouse, joining a main house block to a barn. The oldest portion of the house is one of the 1+1⁄2-story ells, a Cape style house which was built c. 1817 by Rufus Piper, who was active in town affairs for many years. The house was listed on the National Register of Historic Places in 1983. The home of Rufus Piper's father, the Solomon Piper Farm, also still stands and is also listed on the National Register of Historic Places.

Stearns Hill Farm is a historic farm at 90 Stearns Hill Road in West Paris, Maine. The farm is a well-preserved property which has been in continuous agricultural use since the late 18th century, most of that time in ownership by a single family. The property includes 131 acres (53 ha), which only deviate modestly from the farm's original boundaries, and it includes a traditional New England connected farmstead, and a "high-drive bank" barn, a type not normally seen in Maine. The property was listed on the National Register of Historic Places in 2009.
























