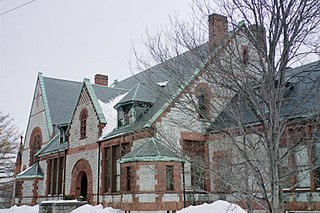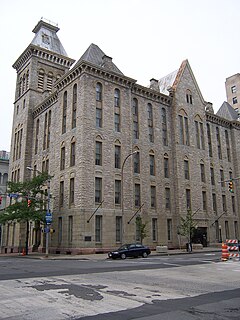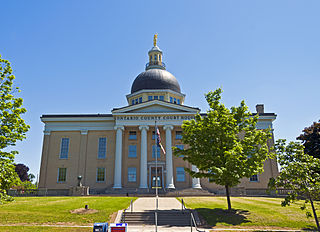
Federal Hall is the name given to the first of two historic buildings located at 26 Wall Street, New York City. The original, a Greek Revival structure completed in 1703, served as New York's first City Hall. It was the site where the colonial Stamp Act Congress met to draft its message to King George III claiming entitlement to the same rights as the residents of Britain and protesting "taxation without representation".

Perrine's Bridge is the second oldest covered bridge in the State of New York, after the Hyde Hall Bridge in East Springfield. Once located in the hamlet called Perrines Bridge between 1850 and 1861. It is located in the modern day town of Esopus-Rosendale, New York just a few hundred feet to the east of Interstate 87 crossing of the Wallkill River in Ulster County, New York. Originally built to aid in the movement of trade between the towns of Rifton and Rosendale, the bridge is about 90 miles north of New York city between mile markers 81 and 82 on the New York State Thruway. In May 1834 the State of New York authorized and provided money ($700) to Ulster county, NY, to build the bridge. In 1835, the bridge was built by Benjamin Wood, the one-lane wooden covered bridge has been closed to vehicular traffic since 1930. The Bridge derives its name from James W. Perrine, a descendant of Daniel Perrin "The Huguenot", who was a tavern keeper that opened an inn on the east side of that future bridge in 1820. Perrine's son was hired each winter as the "snower". He would spread snow the length of the structure so horse-drawn sleighs could cross.

Old Fort Johnson is a historic house museum and historic site at 2 Mergner Road in Fort Johnson, New York. It is the site of Fort Johnson, a two-story stone house originally enclosed in fortifications built by Sir William Johnson about 1749. The fort served as Johnson's home, business office and trading center until 1763 when he moved to Johnson Hall in what is now Johnstown, New York. Sir William's son Sir John Johnson owned the house from 1763 until 1776, when it was confiscated by the local Committee of Safety. The house remains and is owned and operated as a museum by the Montgomery County Historical Society. It was designated a National Historic Landmark in 1972.

The Nott Memorial is an elaborate 16-sided stone-masonry building which serves as both architectural and physical centerpiece of Union College in Schenectady, New York. Dedicated to Eliphalet Nott, president of Union for a remarkable sixty-two years (1804–1866), the 110-foot (34 m) high by 89-foot (27 m) wide structure is a National Historic Landmark.

The Willard Memorial Chapel and the adjoining Welch Memorial Hall are located in Auburn, Cayuga County, New York state.

The Newton City Hall and War Memorial is a historic city hall and war memorial building located at 1000 Commonwealth Avenue, in the village of Newton Centre in Newton, Massachusetts. Built in 1932 in the Colonial Revival style, the building was designed by Allen and Collens, with landscaping by the renowned Olmsted Brothers. The building's purpose was to serve as a new city hall, and as a memorial to the city's soldiers of the First World War. On February 16, 1990, it was added to the National Register of Historic Places.

Palmer Memorial Hall is a historic hall at 1029 Central Street in Palmer, Massachusetts. The Romanesque building was designed by New York City architect R. H. Robertson and constructed in 1890 as a memorial to the town's Civil War dead; it was also used as a meeting space by the local Grand Army of the Republic veterans society. The ground floor served as the town's public library until 1977. It has since served as Palmer's Senior Center. The building was listed on the National Register of Historic Places in 1999.

North Main Street Historic District in Canandaigua, New York is a historic district that was listed on the NRHP in 1973.

County and City Hall, also known as Erie County Hall, is a historic city hall and courthouse building located at Buffalo in Erie County, New York. It is a monumental granite structure designed by Rochester architect Andrew Jackson Warner and constructed between 1871 and 1875. The building has four floors and features a 270-foot high clock tower.

Brigham Hall, also known as Grove Home, is a historic psychiatric hospital located at Canandaigua in Ontario County, New York. It is a complex of 10 buildings designed as a facility for the care and confinement of the mentally ill. The Gothic Revival style main building was built about 1855 and is surrounded by the contributing outbuildings. The central section is a 1 1⁄2- to 2-story brick and fieldstone structure, flanked by two-story brick wings. Other structures on the property are Heritage House, an early 20th-century residential unit; Female Unit #1 and Male Unit #2, also constructed in the early 20th century; a frame storage building; paint shop; cistern; gazebo; and Recreation Building, built between 1908 and 1924. By 1960 the complex was converted for use as a nursing home for the elderly.

Ephraim Cleveland House is an American historic home in the town of Naples in Ontario County, New York. It was built in the vernacular Federal style around 1794, and was expanded in the 1840s and '50s. It is a two-story, five-bay dwelling, and possesses a distinctive Federal-style entrance, featuring a paneled door with half sidelights and a blind elliptical fanlight.

Oliver Warner Farmstead is a historic farm complex and national historic district located in the towns of Hopewell and Phelps near Clifton Springs in Ontario County, New York. The 203-acre (82 ha) district contains three contributing buildings. The buildings are a cobblestone farmhouse built about 1840 in the late Federal / early Greek Revival style, a 19th-century barn, and 19th century wagon house / machine shed.

Andrew Jackson Warner, also known as A. J. Warner, was a prominent architect in Rochester, New York.
J. Foster Warner (1859–1937), also known as John Foster Warner, was a Rochester, New York-based architect. He was the son of one of Rochester's most prominent 19th century architects, Andrew Jackson Warner (1833-1910). After receiving his architectural training in his father's office, the younger Warner opened his own office in 1889 and remained in continuous practice until his death in 1937.

Rochester City Hall is a historic government building in Rochester in Monroe County, New York. Also known as the Federal Building and Old Post Office, the building was originally built for use by the federal government. It is a four-story, Richardsonian Romanesque style structure with an inner court and tower. It was built between 1885 and 1889 of heavy brown sandstone with a metal skeleton. It was expanded in 1893 and in 1907. The building was designed in part by architect Harvey Ellis under the Office of the Supervising Architect Mifflin E. Bell. The building has served as the City Hall since the 1970s. It was listed on the National Register of Historic Places in 1972.

Greece Memorial Hall, also known as Greece Town Hall, is a historic town hall building located at Greece in Monroe County, New York. It consists of a two-story, side-gabled main building constructed in 1919; two 1 1⁄2-story flanking wings built in 1936, and a two-part addition constructed in 1955. The main building features a 1 1⁄2-story protruding portico with a stone arch flanked by two open oculi and supported by two stone Tuscan columns.

Powers Building is a historic office building located in Rochester in Monroe County, New York. It was built in 1869 and is a nine-story, 165-by-171-foot building, laid out around a large open stairwell in the center. It features a triple mansard roof and observation tower which were added after initial construction, between 1873 and 1888, by Daniel Powers to maintain its standing as the tallest building in Rochester. It was designed by noted Rochester architect Andrew Jackson Warner.

City Hall Historic District is a national historic district located at Rochester in Monroe County, New York. The district consists of four buildings arranged in a 19th-century civic complex. The buildings are the Rochester City Hall (1874–1875), Monroe County Courthouse (1894–1896), Rochester Free Academy (1872–1873), and St. Luke's Episcopal Church (1824). The City Hall and Free Academy buildings were designed by Andrew Jackson Warner. The Monroe County Courthouse was designed by his son, J. Foster Warner.

Whitestown Town Hall, also known as Liberty Hall, is a historic town hall building located at Whitesboro in Oneida County, New York. It was built in 1807 and is a two-story brick structure situated on the village green. It features 4 two-story pilasters which are terminated at the top by a simple wood cornice.

Eno Memorial Hall is a historic civic building at 754 Hopmeadow Street in Simsbury, Connecticut. Built in 1932, it served historically as a courthouse, as a city hall, as an auditorium, and as government offices. It was designed by Roy D. Bassette, and was given to the town by Antoinette Eno Wood, who was descended from some of the town's early settlers. It presently serves as the town's senior center. The hall was listed on the National Register of Historic Places in 1993.

























