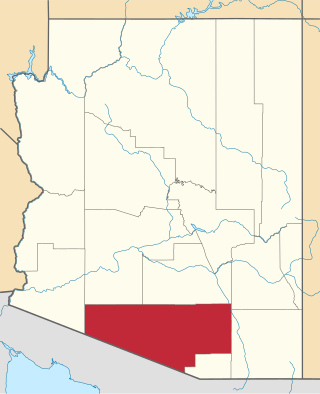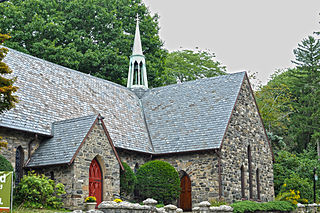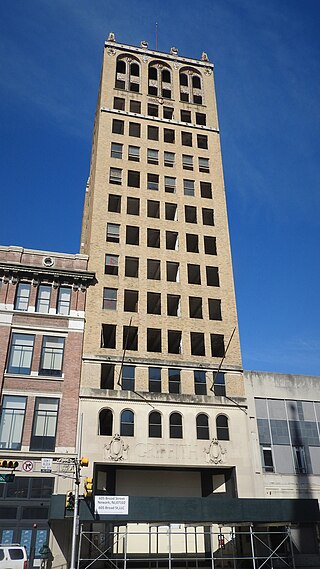
Hamlin is a town in Monroe County, New York, United States. The population was 9,045 at the 2010 census.

Downtown Columbus is the central business district of Columbus, Ohio. Downtown is centered on the intersection of Broad and High Streets, and encompasses all of the area inside the Inner Belt. Downtown is home to most of the tallest buildings in Columbus.

This list is of the properties and historic districts which are designated on the National Register of Historic Places or that were formerly so designated, in Hennepin County, Minnesota; there are 190 entries as of April 2023. A significant number of these properties are a result of the establishment of Fort Snelling, the development of water power at Saint Anthony Falls, and the thriving city of Minneapolis that developed around the falls. Many historic sites outside the Minneapolis city limits are associated with pioneers who established missions, farms, and schools in areas that are now suburbs in that metropolitan area.

This is a list of the National Register of Historic Places listings in Pima County, Arizona.

This is a list of the National Register of Historic Places listings in Blue Earth County, Minnesota. It is intended to be a complete list of the properties and districts on the National Register of Historic Places in Blue Earth County, Minnesota, United States. The locations of National Register properties and districts for which the latitude and longitude coordinates are included below, may be seen in an online map.

There are nine historic districts in Meridian, Mississippi. Each of these districts is listed on the National Register of Historic Places. One district, Meridian Downtown Historic District, is a combination of two older districts, Meridian Urban Center Historic District and Union Station Historic District. Many architectural styles are present in the districts, most from the late 19th century and early 20th century, including Queen Anne, Colonial Revival, Italianate, Art Deco, Late Victorian, and Bungalow.

There are 75 properties listed on the National Register of Historic Places in Albany, New York, United States. Six are additionally designated as National Historic Landmarks (NHLs), the most of any city in the state after New York City. Another 14 are historic districts, for which 20 of the listings are also contributing properties. Two properties, both buildings, that had been listed in the past but have since been demolished have been delisted; one building that is also no longer extant remains listed.

The former U.S. Post Office in Canandaigua, New York, is located on North Main Street. It is a Classical Revival granite structure built in 1910 and expanded in 1938. It was listed on the National Register of Historic Places both as a contributing property to the Canandaigua Historic District in 1984 and individually in 1988, as part of a Multiple Property Submission of over 200 post offices all over the state.

All Saints' Episcopal Church is a historic Episcopal church in Briarcliff Manor, New York. It was added to the National Register of Historic Places in 2002. John David Ogilby, whose summer estate and family home in Ireland were the namesakes of Briarcliff Manor, founded the church in 1854. The church was built on Ogilby's summer estate in Briarcliff Manor.

The Griffith Building, also known as the Griffith Piano Company Building, is located at 605-607 Broad Street by Military Park in the city of Newark in Essex County, New Jersey. It was built in 1927 and was added to the National Register of Historic Places on May 24, 1984, for its significance in architecture, commerce, and music. It was added as a contributing property to the Military Park Commons Historic District on June 18, 2004.

The Lee, Higginson & Company Bank Building is a historic bank building located at 41 Broad Street in the Financial District of Lower Manhattan, New York City. The structure was designed by architects Cross & Cross and built in 1928–1929. It is a 10-story, Classical Revival style, with a top floor penthouse. It features a slightly curved front facade, architectural sculpture by Leo Friedlander, and murals by Griffith B. Coale.

The Scarborough Historic District is a national historic district located in the suburban community of Scarborough-on-Hudson, in Briarcliff Manor, New York. The 376-acre (152 ha) district was added to the National Register of Historic Places in 1984, and contains seven historically and architecturally significant properties dating from the late 18th century to the early 20th century. Most of the properties are domestic, or used for education or religion. The most common architectural styles within the district are Mid-19th Century Revival and Late Victorian.
Esenwein & Johnnson was an architectural firm of Buffalo, New York.

First Baptist Church of Ventura is a historic church at 101 S. Laurel Street in Ventura, California. It was built in 1926 and renovated extensively into the Mayan Revival style in 1932. Declared a landmark by the City of Ventura In 1975, the building was added to the National Register of Historic Places in 2009. Since 1952, it has been home to the Ventura Center for Spiritual Living.

Durango High School is a public high school in Durango, Colorado, United States. The school's historic building, now the district's administrative building, is listed on the National Register of Historic Places and the Colorado State Register of Historic Properties. The building opened in 1917, and served as a high school until it became the district administration building in 1976.
The history of Briarcliff Manor, a village in Westchester County, New York, can be traced back to the founding of a settlement between the Hudson and Pocantico Rivers in the 19th century. The area now known as Briarcliff Manor had seen human occupation since at least the Archaic period, but significant growth in the settlements that are now incorporated into the village did not occur until the Industrial Revolution. The village, which was incorporated with one square mile in 1902, has expanded primarily through annexation: of Scarborough in 1906 and from the town of Mount Pleasant in 1927 to its current area of 6.7 square miles (17 km2). The village has also grown in population; from 331 when established to 7,867 in the 2010 census.
Cooleemee Mill Town Historic District is a national historic district located at Cooleemee, Davie County, North Carolina. The district encompasses 433 contributing buildings, 1 contributing site, and 6 contributing structures on the original Cooleemee Cotton Mill Company property at Cooleemee. It was developed between 1898 and 1967, and includes notable examples of Gothic Revival, American Craftsman, and Colonial Revival style architecture. Notable contributing resources include the mill houses of 12 house types, Cooleemee Cotton Mill complex, Pest House and the company farm, Friendship Baptist Church, North Cooleemee Elementary School (1952), Church of the Good Shepherd (1925), Cooleemee United Methodist Church (1932), First Baptist Church of Cooleemee (1949), Cooleemee Recreation Center Bathhouse (1949), “The Holler,” and “Riverside Park,” also known as “Park Hill.”
The Roosevelt School, now Hamlin Town Hall, is a historic former school building on United States Route 1A in Hamlin, Maine. Built in 1933, it is the best-preserved of two surviving district school buildings in the rural community. The building was listed on the National Register of Historic Places in 2007.

First Presbyterian Church of Le Roy is a historic Presbyterian church located at Le Roy, Genesee County, New York. The church was built about 1825–1826, in the traditional meeting house style and consisted of a gable-roofed main block with a bell tower and an engaged center pavilion. It was later renovated in the Italianate style in 1866. Additions were made to the original building in 1898–1899, 1913, and 1951 and, between about 1929 and 1951, the current Roman Doric portico was added. The 1913 Sunday School addition designed by Claude Bragdon, the portico, and the 1951 Elizabeth Allen Olmsted Memorial Hall are in the Colonial Revival style. Also on the property is the contributing former manse; a two-story Queen Anne-style brick building built about 1880.


















