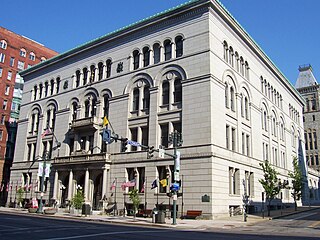
The O’Kane Building is a historic commercial building in Bend, Oregon, United States. The structure was built in 1916 by Hugh O’Kane, a Bend businessman. The two-story building originally housed six retail stores and a theater on the first floor with twenty offices and an apartment upstairs. The building is located on the west corner of Oregon Avenue and Bond Street in downtown Bend. It has been in continuous use as a commercial building since it first opened. Today, the O’Kane Building is still the largest commercial structure in downtown Bend. Because of its importance to the history of Bend, the O’Kane Building is listed on the National Register of Historic Places.

Lima Village Historic District is a national historic district located at Lima in Livingston County, New York. The district encompasses 21 commercial, religious, civic, and residential properties in the historic core of the incorporated village of Lima and centered on the Four Corners business district. The buildings date from about 1845 to about 1923. Highlights of the district include significant examples of finely crafted Greek Revival and Italianate style commercial buildings with remarkably intact storefronts.

Andrew Jackson Warner, also known as A. J. Warner, was a prominent architect in Rochester, New York.

Rochester Savings Bank is a historic bank building located at Rochester in Monroe County, New York. It is a four-story, "V" shaped structure, sheathed in Kato stone from Minnesota. It was designed by McKim, Mead and White and built in 1927 to house the Rochester Savings Bank. The building's banking room interior features murals painted by noted artist Ezra Winter.
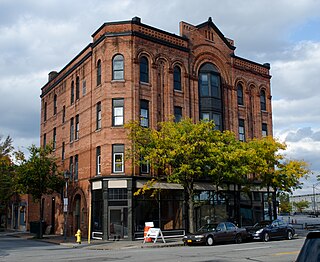
Adam Brown Block is a historic commercial building located at Rochester in Monroe County, New York, United States. It is a four-story brick building with terra cotta trim built in 1885 in the Romanesque Revival style.
J. Foster Warner (1859–1937), also known as John Foster Warner, was a Rochester, New York-based architect. He was the son of one of Rochester's most prominent 19th century architects, Andrew Jackson Warner (1833-1910). After receiving his architectural training in his father's office, the younger Warner opened his own office in 1889 and remained in continuous practice until his death in 1937.
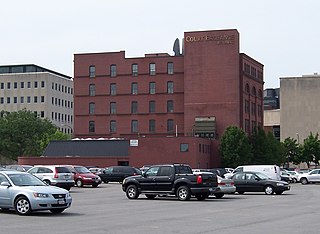
Court Exchange Building-National Casket Company is a historic industrial and commercial building located at Rochester in Monroe County, New York. It is a six-story, brick structure with Richardsonian Romanesque details designed by Harvey Ellis and built in 1881 for Samuel Stein, a local manufacturer of wooden caskets. In 1890, Stein merged with several other casket manufacturers across the country to form the National Casket Company. The building was used until 1984 to manufacture, display, and warehouse caskets.

The Michaels–Stern Building is a historic industrial and commercial building located at 87 North Clinton Avenue in Rochester, Monroe County, New York.

The Kirstein Building is a historic industrial and commercial building located at Rochester in Monroe County, New York. It is a six-story, large triangular yellow brick structure with Classical Revival details. It was built in 1908 for E. Kirstein and Sons, Co., later Shuron Optical Company, a manufacturer of optical products. The company continued to use the building for offices and production until 1965.

Sibley Triangle Building is a historic commercial building located at Rochester in Monroe County, New York. It is a five-story, triangular, flat-iron shaped, brick commercial building with Indiana limestone and marble trim on the first two stories. It was built in 1897 and is a distinguished example of eclectic Italian Renaissance style architecture. It was designed by noted Rochester architect J. Foster Warner and built for Hiram W. Sibley, a son of Hiram Sibley.

The Rundel Memorial Building is a historic library building located at Rochester in Monroe County, New York. It is the original downtown site of the Rochester Public Library, and along with the Bausch & Lomb Library Building directly across the street, serves as the Central Library of Rochester and Monroe County. It is a framed in reinforced concrete and faced in smooth Indiana limestone. It consists of three main floors, a mezzanine, two underground levels, a catwalk level above the river, and a penthouse area for equipment. It was constructed between 1934 and 1936, and represents an integration of Beaux-Arts planning and massing with Art Deco detailing and stylization. The building is sited along the east side of the Genesee River directly above the Johnson and Seymour millrace and Rochester Subway. The building was built in part with monies from the estate of Morton W. Rundel and with a grant from the Public Works Administration.

Rochester City Hall is a historic government building in Rochester in Monroe County, New York. Also known as the Federal Building and Old Post Office, the building was originally built for use by the federal government. It is a four-story, Richardsonian Romanesque style structure with an inner court and tower. It was built between 1885 and 1889 of heavy brown sandstone with a metal skeleton. It was expanded in 1893 and in 1907. The building was designed in part by architect Harvey Ellis under the Office of the Supervising Architect Mifflin E. Bell. The building has served as the City Hall since the 1970s. It was listed on the National Register of Historic Places in 1972.

Powers Building is a historic office building located in Rochester in Monroe County, New York. It was built in 1869 and is a nine-story, 165-by-171-foot building, laid out around a large open stairwell in the center. It features a triple mansard roof and observation tower which were added after initial construction, between 1873 and 1888, by Daniel Powers to maintain its standing as the tallest building in Rochester. It was designed by noted Rochester architect Andrew Jackson Warner.

Bridge Square Historic District is a national historic district located at Rochester in Monroe County, New York. The district contains 24 contributing buildings that consist primarily of two-, three-, and four-story brick masonry commercial and industrial buildings. Structures date from 1826 to 1928, the oldest being the U.S. Hotel (1826), that served as the location of the founding of the University of Rochester and Colgate Divinity School.

Brown's Race Historic District is a national historic district located at Rochester in Monroe County, New York. The district contains 15 contributing buildings, 2 contributing structures, and 14 contributing sites. All of the principal buildings are used for commercial purposes and are sited along or near the curving south rim of the Genesee River gorge at the rim of the High Falls. The district comprises a collection of 19th-century industrial buildings built of brick and stone, and ranging in size from one- to six-stories. Also in the district is the mill race and the 19th century iron Pont De Rennes bridge, which is used today as a pedestrian bridge and viewing platform of the High Falls and surrounding gorge.

State Street Historic District is a national historic district located at Rochester in Monroe County, New York. The district consists of the last surviving continuous row of 19th-century masonry commercial buildings within Rochester's Inner Loop. They were developed between 1825 and 1900 and the row forms an unpretentious unbroken wall of 12 buildings. The oldest building is located at 141-147 State Street and was constructed about 1825.
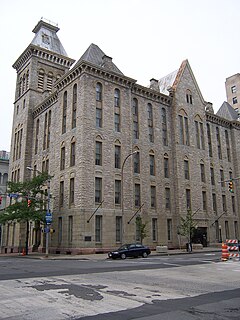
City Hall Historic District is a national historic district located at Rochester in Monroe County, New York. The district consists of four buildings arranged in a 19th-century civic complex. The buildings are the Rochester City Hall (1874–1875), Monroe County Courthouse (1894–1896), Rochester Free Academy (1872–1873), and St. Luke's Episcopal Church (1824). The City Hall and Free Academy buildings were designed by Andrew Jackson Warner. The Monroe County Courthouse was designed by his son, J. Foster Warner.

This is a list of the National Register of Historic Places listings in Rochester, New York.
Frederick Albert Hale was an American architect who practiced in states including Colorado, Utah, and Wyoming. According to a 1977 NRHP nomination for the Keith-O'Brien Building in Salt Lake City, "Hale worked mostly in the classical styles and seemed equally adept at Beaux-Arts Classicism, Neo-Classical Revival or Georgian Revival." He also employed Shingle and Queen Anne styles for several residential structures. A number of his works are listed on the U.S. National Register of Historic Places.
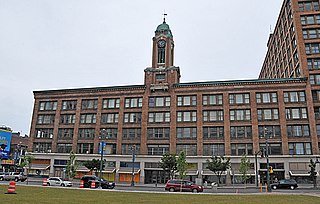
Sibley's, Lindsay and Curr Building is a historic commercial building located at Rochester in Monroe County, New York. It was designed by noted Rochester architect J. Foster Warner and built for Sibley's in 1904. It is a five-story, Chicago school style skeletal steel building sheathed in brown Roman brick with deeply set Chicago style windows. It features a clock tower with Baroque and Renaissance style details. Additions were made to the building in 1911 and 1924.


