
A barn is an agricultural building usually on farms and used for various purposes. In North America, a barn refers to structures that house livestock, including cattle and horses, as well as equipment and fodder, and often grain. As a result, the term barn is often qualified e.g. tobacco barn, dairy barn, cow house, sheep barn, potato barn. In the British Isles, the term barn is restricted mainly to storage structures for unthreshed cereals and fodder, the terms byre or shippon being applied to cow shelters, whereas horses are kept in buildings known as stables. In mainland Europe, however, barns were often part of integrated structures known as byre-dwellings. In addition, barns may be used for equipment storage, as a covered workplace, and for activities such as threshing.

Hubbell Trading Post National Historic Site is a historic site on Highway 191, north of Chambers, with an exhibit center in Ganado, Arizona. It is considered a meeting ground of two cultures between the Navajo and the settlers who came to the area to trade.

Blackacre State Nature Preserve is a 271-acre (110 ha) nature preserve and historic homestead in Louisville, Kentucky. The preserve features rolling fields, streams, forests, and a homestead dating back to the 18th century. For visitors, the preserve features several farm animals including horses, goats, and cows, hiking trails, and a visitor's center in the 1844-built Presley Tyler home. Since 1981, it has been used by the Jefferson County Public Schools as the site of a continuing environmental education program. About 10,000 students visit the outdoor classroom each year.

Dutch barn is the name given to markedly different types of barns in the United States and Canada, and in the United Kingdom. In the United States, Dutch barns represent the oldest and rarest types of barns. There are relatively few—probably fewer than 600—of these barns still intact. Common features of these barns include a core structure composed of a steep gabled roof, supported by purlin plates and anchor beam posts, the floor and stone piers below. Little of the weight is supported by the curtain wall, which could be removed without affecting the stability of the structure. Large beams of pine or oak bridge the center aisle for animals to provide room for threshing. Entry was through paired doors on the gable ends with a pent roof over them, and smaller animal doors at the corners of the same elevations. The Dutch Barn has a square profile, unlike the more rectangular English or German barns. In the United Kingdom a structure called a Dutch barn is a relatively recent agricultural development meant specifically for hay and straw storage; most examples were built from the 19th century. British Dutch barns represent a type of pole barn in common use today. Design styles range from fixed roof to adjustable roof; some Dutch barns have honeycombed brick walls, which provide ventilation and are decorative as well. Still other British Dutch barns may be found with no walls at all, much like American pole barns.
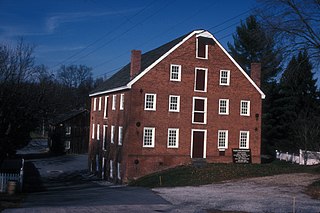
Union Mills Homestead Historic District is a national historic district at Westminster, Carroll County, Maryland, United States.
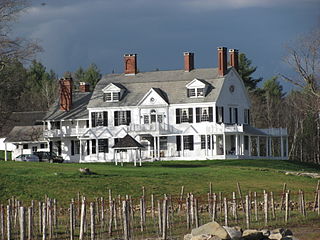
Brook Farm is a historic country estate farm at 4203 Twenty Mile Stream Road in Cavendish, Vermont. It includes one of the state's grandest Colonial Revival mansion houses, and surviving outbuildings of a model farm of the turn of the 20th century. It was listed on the National Register of Historic Places in 1993. The property is now home to the Brook Farm Vineyard.

Barber–Mulligan Farm is a historic farm located at Avon in Livingston County, New York. The nearly 640-acre (260 ha) farm includes a number of original buildings as well as many improvements. The most important cluster is the central farm complex which includes the main house, a carriage house, horse barn, and corn crib, all built in 1852 by Aaron Barber. The house is an example of late Greek Revival architecture. Not far from the main house is a cobblestone tenant house built c. 1828.
Conklin Farm is a historic farm complex located at Hounsfield in Jefferson County, New York. The farm complex consists of a 2+1⁄2-story gable-front double-farmhouse, horse barn, milk house, and garage. Also on the property are the ruins of a cow barn with attached silo and the ruins of a chicken coop.
Tracy Farm is an historic home and farm complex located at Orleans in Jefferson County, New York. The farmhouse was built about 1890 on an existing limestone foundation. The main 2-story part of the house is an L-shaped block with a 1+1⁄2-story kitchen ell extending off the rear elevation. The property also includes an original late-19th-century horse and buggy barn, cow barn, wooden silo, the original farmhouse dating to 1860, and the remains of an iron windmill and pump.
A. Newton Farm is a historic home and farm complex located at Orleans in Jefferson County, New York. The farmhouse was built about 1870 and is a small, modest 1+1⁄2-story Greek Revival building with a gable front, prominent cornice returns, a northside wing, and a modern kitchen ell on the rear. Also on the property are a hay barn, blacksmith's shop, toolshed, pig barn, milk and ice house, hay and heifer barn, and horse barn.
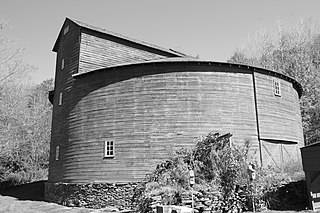
Kelly Round Barn is a historic round barn located near Halcottsville in Delaware County, New York, United States. It was built in 1899 and is a two-story structure with a low conical roof, approximately 90 feet in diameter. It features a central silo.
Becker–Westfall House, also known as Westfall House, is a historic home and tavern located at Schoharie in Schoharie County, New York, United States. It is a brick structure built in 1784, with a two-story, three-bay rectangular block and a one-story, three-bay wing. Also on the property is a brick smoke house, garage, barn, and a cow stable.
Peter A. Hilton House is a historic home located at Beekman Corners in Schoharie County, New York. It was built about 1799 is a 2+1⁄2-story, five-bay, gable-roofed brick residence in the Federal style. A gable-roofed, 1+1⁄2-story brick kitchen wing projects from the rear. Also on the property is a Dutch barn, horse barn, and pig / sheep barn.

The George Westinghouse Jr. Birthplace and Boyhood Home is a historic home located at Central Bridge in Schoharie County, New York. The property includes two 19th-century residences, two small barns, a well house and privy, as well as the site of a combined blacksmith shop and threshing machine works. The house where inventor George Westinghouse was born, built circa 1825, is a 1+1⁄2-story, rectangular frame residence in a vernacular Greek Revival style.
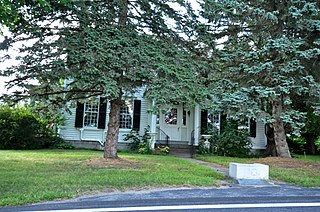
Edgewater Farm is a historic farm property located at Willsboro Point in Essex County, New York. It contains four contributing buildings, one contributing site, and one contributing structure. The main house, known as the Rowley house, is an early-19th-century residence, dated to about 1812, with two earlier service wings from about 1796 and 1820. It consists of a rectangular, two-story, five-bay frame main block, with a two-stage ell consisting of a 1+1⁄2-story kitchen wing and 1+1⁄2-story shop / carriage barn. The main block features an elaborate Greek Revival–style entrance and portico. Also on the property are former farm outbuildings including a horse barn, a cow and hay barn, and a creamery. The property also includes a family cemetery.

The Parker Training Academy Dutch Barn is located at that institution on Turkey Hill Road in the town of Red Hook, New York, United States. It is a wooden structure built in two stages between 1790 and 1810. In 2007 it was listed on the National Register of Historic Places.
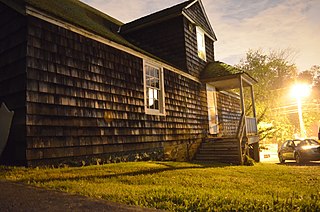
Thomas Dodge Homestead is a historic home in Port Washington, Nassau County, New York. It is a settlement-era farmhouse dated to 1721 with additions completed in approximately 1750 and 1903. It is a 1+1⁄2-story, L-shaped, heavy timber-frame building sheathed with natural cedar wood shingles. The main block has a saltbox shape and there is a nearly square, 1+1⁄2-story gable-roofed wing. Also on the property are a contributing barn (1880), privy (1886), chicken coop, and shed. It is operated as a historic house museum by the Cow Neck Peninsula Historical Society, which has its headquarters in the Sands-Willets Homestead, another historic house museum.

The Alex Seitaniemi Housebarn is a rare surviving example of a log housebarn constructed by Finnish Americans, located in Waasa Township, Minnesota, United States. It was built in two stages from about 1907 to about 1913. The housebarn was listed on the National Register of Historic Places in 1990 for its national significance in the themes of architecture and European ethnic heritage. It was nominated for being an example of a rare building type and for embodying the settlement and traditional log architecture of rural St. Louis County's Finnish American farmers.

The Louden Machinery Company was an American engineering, manufacturing and design company based in Fairfield, Iowa. Founded by William Louden, the company in its early years manufactured and sold the patented hay carrier that he invented in 1867. The company later expanded into a wide variety of farm equipment and, in 1906, began an Architecture Department that reportedly designed more than 25,000 barns from 1906 to 1939. During World War I, Louden's monorail equipment carrier began to be applied to industrial and military applications. By the 1920s, much of the company's revenues were derived from industrial applications of its monorail equipment carriers.
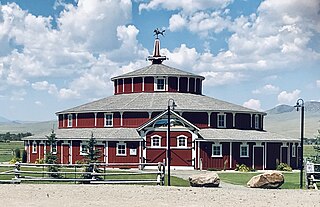
The Doncaster Round Barn, also called "Bayers' Barn" and "the Round Barn at Twin Bridges" is a three-story, wood-framed round barn located about 1.5 miles (2.4 km) north of Twin Bridges, Montana. Built about 1882 by mining entrepreneur Noah Armstrong to house his race horses, and featuring a 20 feet (6.1 m)-wide indoor circular aisle that was used for exercising horses, it is a National Register of Historic Places property notable for its unique architecture and as the birthplace of the Thoroughbred racehorse, Spokane, winner of the 1889 Kentucky Derby.
























