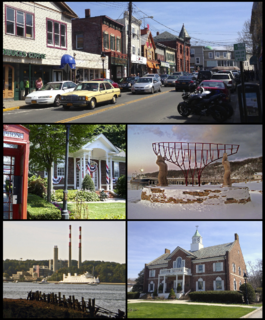
Port Jefferson is an incorporated village in the Town of Brookhaven in Suffolk County, New York on the North Shore of Long Island. Officially known as the Incorporated Village of Port Jefferson, the population was 7,750 as of the 2010 United States Census.

The Jefferson Market Branch of the New York Public Library, once known as the Jefferson Market Courthouse, is a National Historic Landmark located at 425 Avenue of the Americas, on the southwest corner of West 10th Street, in Greenwich Village, Manhattan, New York City, on a triangular plot formed by Greenwich Avenue and West 10th Street. It was originally built as the Third Judicial District Courthouse from 1874 to 1877, and was designed by architect Frederick Clarke Withers of the firm of Vaux and Withers.
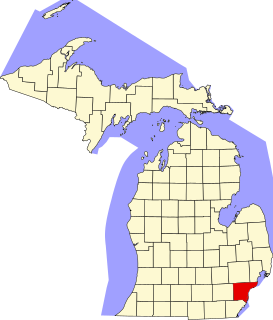
This is a list of the National Register of Historic Places listings in Wayne County, Michigan.
Stone House — or Stonehouse — may refer to:

The Old Jeffersonville Historic District is located in Jeffersonville, Indiana, United States. It marks the original boundaries of Jeffersonville, and is the heart of modern-day downtown Jeffersonville. It was placed on the National Register of Historic Places in 1983. The area is roughly bounded by Court Avenue at the North, Graham Street on the east, the Ohio River at the south, and Interstate 65 at the west. In total, the district has 203 acres (0.8 km2), 500 buildings, 6 structures, and 11 objects. Several banks are located in the historic buildings in the district. The now defunct Steamboat Days Festival, held on the second weekend in September, used to be held on Spring Street and the waterfront. Jeffersonville's largest fire wiped out a block in the historic district on January 11, 2004 which destroyed the original Horner's Novelty store.
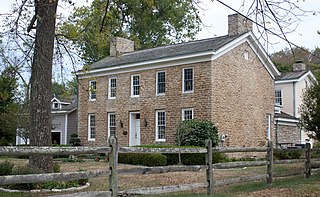
The Elliott House is a historic residence in the city of Indian Hill in northeastern Hamilton County, Ohio, United States. Constructed in 1802, this farmhouse once served as the hub of an industrial operation, and since that time it has been named a historic site.
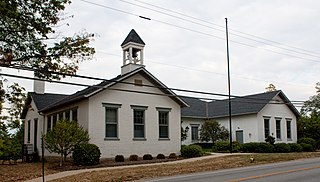
The Jefferson Schoolhouse is a historic one-room school in the Village of Indian Hill, Ohio, United States. Built along Drake Road in 1851, it is Indian Hill's oldest extant school. Three early schools, known as the Franklin, Jefferson, and Washington Schools, were established within the bounds of the modern community, but only the Jefferson School remains to the present day.

The Winton Place Methodist Episcopal Church is a historic church building in the Winton Place neighborhood of Cincinnati, Ohio, United States that was constructed as the home of a congregation of the Methodist Episcopal Church in the late nineteenth century. The congregation grew out of a group that was founded in 1856; although the members erected their first building in 1860, they were not officially organized until 1872. Among the leading members of the congregation was Samuel Hannaford, a prominent Cincinnati architect. When the congregation chose to build a new church building in 1884, Hannaford was chosen as the architect for the project. At this time, Hannaford was near to the peak of his prestige: he had ended a partnership with another architect seven years before, and his reputation was growing with his designs of significant Cincinnati-area buildings such as the Cincinnati Music Hall.

St. John the Baptist Catholic Church is a historic Roman Catholic church in Marion Township, Mercer County, Ohio, United States. Located in the unincorporated community of Maria Stein, it is the home of an active congregation and has been recognized as a historic site because of its well-preserved late nineteenth-century Romanesque Revival architecture.

St. Remy's Catholic Church is a historic Roman Catholic church in Russia, Ohio, United States. Built in 1890, it continues to house an active parish, and it has been recognized as a historic site because of its architecture.
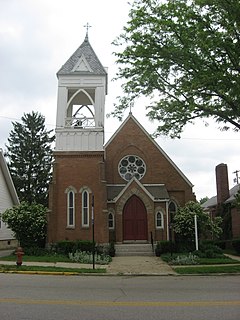
The Church of Our Saviour is a historic Episcopal parish in the village of Mechanicsburg, Ohio, United States. Founded in the 1890s, it is one of the youngest congregations in the village, but its Gothic Revival-style church building that was constructed soon after the parish's creation has been named a historic site.

Second Baptist Church is a historic church building in the village of Mechanicsburg, Ohio, United States. Constructed in the mid-19th century, it is the oldest church in the village, and it has been named a historic site.
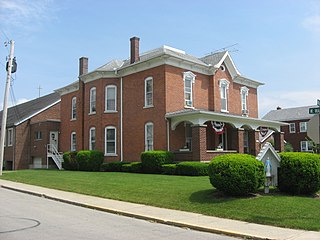
Immaculate Conception Catholic Church is a Roman Catholic parish in Botkins, Ohio, United States. Erected in 1865, the parish owns a complex of buildings constructed in a wide range of years, including two that have been designated as historic sites.

The Minster Elementary School is a historic Catholic school building in Minster, Ohio, United States. Built in the early twentieth century, it has been recognized as a historic site.

The Griggs Grange No. 1467 is a historic Grange hall located near the village of Jefferson in rural Ashtabula County, Ohio, United States. Constructed in the 1890s and occupied by a local Grange since its early years, it has been named a historic site.

The Cary Village Site is an archaeological site in the west-central portion of the U.S. state of Ohio. Located southeast of the village of Plain City in Madison County, the site occupies a group of grassy terraces located amid two farm fields. In this grassy area, archaeologists have discovered a wide range of artifacts, including stone tools, materials made of flint, and various types of pottery.

Immaculate Conception Catholic Church is a parish of the Roman Catholic Church in Celina, Ohio, United States. Founded later than many other Catholic parishes in the heavily Catholic region of western Ohio, it owns a complex of buildings constructed in the early 20th century that have been designated historic sites because of their architecture. Leading among them is its massive church, built in the Romanesque Revival style just 43 years after the first Catholic moved into the city: it has been called northwestern Ohio's grandest church building.

The Franklin County Courthouse in Hampton, Iowa, United States was built in 1891. It was individually listed on the National Register of Historic Places in 1976 as a part of the County Courthouses in Iowa Thematic Resource. In 2003 it was included as a contributing property in the Hampton Double Square Historic District. The courthouse is the third facility to house court functions and county administration.

The Georg Cronenwett House is a historic residence in the village of Woodville, Ohio, United States. Located along Main Street on the village's western side, the house has been designated a historic site because of its historic architecture and because of a famous former resident.

Richmond Elementary School is a historic elementary school located in the Port Richmond neighborhood of Philadelphia, Pennsylvania. It is part of the School District of Philadelphia. The building was designed by Irwin T. Catharine and built in 1928–1929. It is a three-story, nine-bay, brick building on a raised basement in the Late Gothic Revival style. It features a projecting stone entryway with Tudor arch, stone beltcourse and cornice, and a crenellated parapet.

























