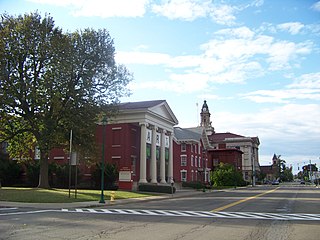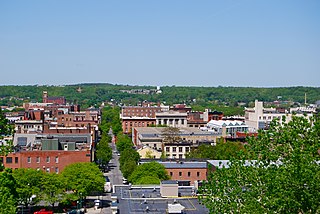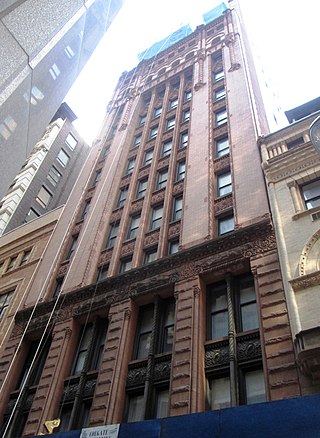
The Financial District of Lower Manhattan, also known as FiDi, is a neighborhood located on the southern tip of Manhattan in New York City. It is bounded by the West Side Highway on the west, Chambers Street and City Hall Park on the north, Brooklyn Bridge on the northeast, the East River to the southeast, and South Ferry and the Battery on the south.

This is intended to be a complete list of properties and districts listed on the National Register of Historic Places in Orleans County, New York. The locations of National Register properties and districts may be seen in a map by clicking on "Map of all coordinates". Two listings, the New York State Barge Canal and the Cobblestone Historic District, are further designated a National Historic Landmark.

Sugar Hill is a National Historic District in the Harlem and Hamilton Heights neighborhoods of Manhattan, New York City, bounded by West 155th Street to the north, West 145th Street to the south, Edgecombe Avenue to the east, and Amsterdam Avenue to the west. The equivalent New York City Historic Districts are:

Owego Central Historic District is a historic district in Owego in Tioga County, New York. It encompasses 83 contributing buildings, 1 contributing site, and 1 contributing structure. The district is primarily commercial, with some notable civic and institutional buildings. Notable buildings include the former Owego Academy (1828), County Clerk's Office, Owego Village Firehouse (1911), Owego National Bank (1913), Presbyterian Church, and the Greek Revival and Italianate style Riverow commercial complex. It was listed on the National Register of Historic Places in 1980 and its boundaries were increased in 1998.

The Elmira Civic Historic District is the area of downtown Elmira, New York where the governmental center developed in the town's early history. It includes the Chemung County Courthouse Complex, John Hazlett Office Building and the Arnot Art Museum/Icehouse, all on Lake Street. Among the contributing buildings on Church Street are the Richardson Romanesque style Armory Building, the Beaux Arts-style City Hall, designed by Pierce & Bickford, and the U. S. Post Office. Other buildings are on nearby Baldwin Street, Market Street and Carroll Street. The district was added to the National Register of Historic Places in 1980; four decades later its boundaries were revised.
The National Register of Historic Places listings in Syracuse, New York are described below. There are 116 listed properties and districts in the city of Syracuse, including 19 business or public buildings, 13 historic districts, 6 churches, four school or university buildings, three parks, six apartment buildings, and 43 houses. Twenty-nine of the listed houses were designed by architect Ward Wellington Ward; 25 of these were listed as a group in 1996.

The Central Troy Historic District is an irregularly shaped, 96-acre (39 ha) area of downtown Troy, New York, United States. It has been described as "one of the most perfectly preserved 19th-century downtowns in the [country]" with nearly 700 properties in a variety of architectural styles from the early 19th to mid-20th centuries. These include most of Russell Sage College, one of two privately owned urban parks in New York, and two National Historic Landmarks. Visitors ranging from the Duke de la Rochefoucauld to Philip Johnson have praised aspects of it. Martin Scorsese used parts of downtown Troy as a stand-in for 19th-century Manhattan in The Age of Innocence.

The Downtown Albany Historic District is a 19-block, 66.6-acre (27.0 ha) area of Albany, New York, United States, centered on the junction of State and North and South Pearl streets. It is the oldest settled area of the city, originally planned and settled in the 17th century, and the nucleus of its later development and expansion. In 1980 it was designated a historic district by the city and then listed on the National Register of Historic Places.

56 Pine Street – originally known as the Wallace Building after its developer, James Wallace – at 56-58 Pine Street between Pearl and William Streets in the Financial District of Manhattan, New York City, was built in 1893-94 and was designed by Oscar Wirz in the Romanesque Revival style.

There are 75 properties listed on the National Register of Historic Places in Albany, New York, United States. Six are additionally designated as National Historic Landmarks (NHLs), the most of any city in the state after New York City. Another 14 are historic districts, for which 20 of the listings are also contributing properties. Two properties, both buildings, that had been listed in the past but have since been demolished have been delisted; one building that is also no longer extant remains listed.

The Old Post Office and Courthouse is a historic courthouse and former post office located at 157 Genesee Street in Auburn, New York. It was built in 1888–1890 and was designed by the Office of the Supervising Architect of the Treasury Department, Mifflin E. Bell, in the Richardsonian Romanesque style. The limestone-and-brick building was expanded in 1913–1914, designed by James M. Elliot, and again in 1937. It serves as a courthouse of the United States District Court for the Northern District of New York. The massive, asymmetrical, 2+1⁄2-story main block (1888) includes a 3-story tower at the southwest corner, a 2+1⁄2-story stair tower, and two massive Richardsonian Romanesque–style entrances.

The Old New York Evening Post Building is the former office and printing plant of the New York Evening Post newspaper located at 20 Vesey Street between Church Street and Broadway in the Financial District of Manhattan, New York City. It was built in 1906-07 and was designed by architect Robert D. Kohn for Oswald Garrison Villard, who owned the Post at the time, and is considered to be "one of the few outstanding Art nouveau buildings" ever constructed in the United States.
Nelliston Historic District is a national historic district located at Nelliston in Montgomery County, New York. It includes 56 contributing buildings. It encompasses three of Nelliston's residential streets developed between 1860 and 1890. It also includes the area along the railroad tracks containing two freight houses and the 1902 railroad station. Notable residential structures include the Abram Nellis Mansion; a brick two story Italianate style dwelling dated to the 1860s.

The Harry Belafonte 115th Street Branch of the New York Public Library is a historic library building located in Harlem, New York City. It was designed by McKim, Mead & White and built in 1907–1908 and opened on November 6, 1908. It is a three-story-high, three-bay-wide building faced in deeply rusticated gray limestone in a Neo Italian Renaissance style. The branch was one of 65 built by the New York Public Library with funds provided by the philanthropist Andrew Carnegie, 11 of them designed by McKim, Mead & White. The building is 50 feet wide and features three evenly spaced arched openings on the first floor. The branch served as Harlem cultural center and hub of organizing efforts.

Manhattan Avenue–West 120th–123rd Streets Historic District is a national historic district in the Harlem neighborhood of Manhattan in New York City. It consists of 113 contributing residential rowhouses built between 1886 and 1896. The buildings are three story brownstone and brick rowhouses over raised basements in the Queen Anne, Romanesque, and Neo-Grec styles.

Monroe Street East Historic District is a national historic district located at Wheeling, Ohio County, West Virginia. The district encompasses six contributing buildings. They are a Greek Revival style church built in 1837, a Roman-Tuscan style dwelling dated to 1852 and known as the Paxton-Reed House, and an eclectic 1881 dwelling. Also in the district is a Richardsonian Romanesque style apartment building and a set of vernacular post-American Civil War townhouses.

The Jamaica Center for Arts & Learning in Jamaica, Queens, New York is a performing and visual arts center that was founded in 1972 in an effort to revitalize the surrounding business district. As of 2012, it serves more than 28,000 people annually via a 1,650 square foot gallery, a 99-seat proscenium theater, and art & music studios. The building that houses the center is the former Queens Register of Titles and Deeds Building, a New York City landmark that is also listed on the National Register of Historic Places. Outside the building is one of only two remaining cast-iron sidewalk clocks in New York City, as well as a late-Victorian era headquarters of the Jamaica Savings Bank next door.
This is a timeline and chronology of the history of Brooklyn, New York. Brooklyn is the most populous of New York City's boroughs, and was settled in 1646.

The Newport Downtown Historic District encompasses the 19th century heart of Newport, New Hampshire, the county seat of Sullivan County. The district includes the major commercial and civic buildings which line Main Street between Depot Street and the Sugar River. The district was listed on the National Register of Historic Places in 1985.

The Isaac Reed House is a historic house at 30-34 Main Street in downtown Newport, New Hampshire. Built about 1869, it is a good local example of Second Empire architecture, and an important visual element of the surrounding commercial downtown and civic area. The house was listed on the National Register of Historic Places in 1985, and is a contributing property to the Newport Downtown Historic District.





















