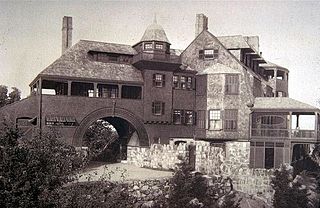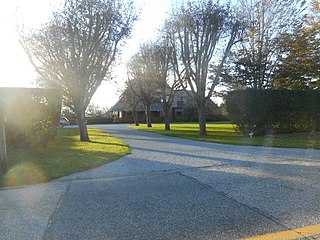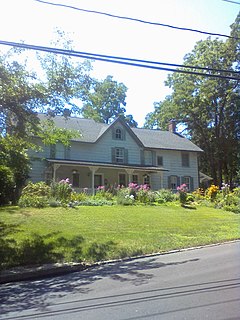
The George W. Smith House is a home in the Chicago suburb of Oak Park, Illinois, United States designed by American architect Frank Lloyd Wright in 1895. It was constructed in 1898 and occupied by a Marshall Field & Company salesman. The design elements were employed a decade later when Wright designed the Unity Temple in Oak Park. The house is listed as a contributing property to the Ridgeland-Oak Park Historic District which joined the National Register of Historic Places in December 1983.

The shingle style is an American architectural style made popular by the rise of the New England school of architecture, which eschewed the highly ornamented patterns of the Eastlake style in Queen Anne architecture. In the shingle style, English influence was combined with the renewed interest in Colonial American architecture which followed the 1876 celebration of the Centennial. The plain, shingled surfaces of colonial buildings were adopted, and their massing emulated.

Shingleside is a historic home in Rochester in Monroe County, New York. It was constructed in 1898–1899 and is an L-shaped, 2+1⁄2-story, wood-framed, wood-shingled, gambrel-roofed house. It was designed by noted local architect Claude Fayette Bragdon in a style influenced by the Shingle and Colonial Revival styles.

Jennings-Marvin House is a historic home located at Dryden in Tompkins County, New York. It was built in 1897 and is a 2-story, three-bay, frame Queen Anne–style structure with Colonial Revival and Shingle style detailing. The most notable feature is the 2+1⁄2-story octagonal tower with its wooden shingle sheathing and oval windows.

Notleymere (1885–89), also known as the Frank Norton estate, is a historic house located on the eastern shore of Cazenovia Lake in Cazenovia, Madison County, New York. The large, Shingle Style "summer cottage" was designed by architect Robert W. Gibson. It is a picturesque, asymmetrically massed, 3+1⁄2-story structure, sheathed in dark-stained wooden shingles and covered by a steeply pitched, multi-gabled, shingle roof. It features two tall, corbelled brick chimneys and a three-story polygonal turret.

York Lodge, also known as Bittersweet, is a historic home and national historic district located at Cazenovia in Madison County, New York. The district contains six contributing buildings and one contributing site. The main house, which was built about 1904, is an eclectic mansion with features reflecting a combination of the then popular Jacobethan Revival, Georgian Revival, and Shingle Styles. It is a 2+1⁄2-story, L-shaped, frame dwelling built as a summer residence. It features a 2-story, semi-circular sleeping porch with shingled piers and a conical roof. Also on the property is a gazebo, carriage house, gardener's cottage, garage, and two work sheds.

Rosemary Lodge is a historic home located at Water Mill in Suffolk County, New York. It is a 2+1⁄2-story frame Shingle Style constructed in 1884 as an unfinished shell from plans prepared by architect Frederick W. Stickney. The rear wing was added in 1904. The house features a steep gable roof, broad porch, several upper story projections, and asymmetrical massing. The house was moved to its present site in 1985.

Quogue Life-Saving Station is a historic life-saving station located at Quogue in Suffolk County, New York. It was built in 1912 by the United States Life-Saving Service in the Shingle Style, as a replacement for a deteriorating 1849-built station. It is a 1+1⁄2-story gable-roofed structure. It features a 4-story, wood-shingled tower topped by a hipped roof.

The Joseph Buffett House is a historic house located at 169 West Rogues Path in Cold Spring Harbor, Suffolk County, New York.

Carll Burr Jr. House is a historic home located at Commack in Suffolk County, New York. It is a 2+1⁄2-story, shingle and clapboard residence with a sweeping gable roof. It was built about 1895 and features a 3-story, three-bay tower with a tent roof. Also on the property is a contributing shed.

The Michael Remp House is a historic house located at 42 Godfrey Lane in Greenlawn, Suffolk County, New York.

Carll House is a historic home located on the northwest corner of Wall Street and Central Street in Huntington in Suffolk County, New York. It consists of a 1+1⁄2-story, three-bay, shingled main residence with a 2-story, three-bay shingled west wing. The earliest section of the house was built about 1820 and the west wing added about 1840.

Jarvis-Fleet House is a historic home located at Huntington in Suffolk County, New York. It is a 2+1⁄2-story, seven-bay shingled dwelling with a steeply pitched gable roof. It was built about 1700 and is one of the only buildings associated with the early settlement of Centerport.

Silas Sammis House is a historic home located at Huntington in Suffolk County, New York. It consists of a 1+1⁄2-story, five-bay, shingled section built about 1730 and a larger, three-bay, 1+1⁄2-story shingled residence built about 1800. The small east wing was the original dwelling. It is an intact example of settlement period architecture in Huntington.

Wiggins-Rolph House is a historic home located at Huntington in Suffolk County, New York. It was built in 1848 and is a 2+1⁄2-story, five-bay shingled residence in the Greek Revival style. It has a modern 1-story south wing and modern 2-story north wing. It features a steeply pitched gable roof and paired interior end chimneys.

Bowes House is a historic home located at Huntington Bay in Suffolk County, New York. It was built in 1899 and is a 2+1⁄2-story, four-bay shingled gable roofed residence in the Shingle Style. A recessed porch on flared Doric order columns wraps around the first floor.

Charles Geoghegan House is a historic home located at Huntington Bay in Suffolk County, New York. It was built in 1915 and is a large, 2+1⁄2-story, eight bay, clapboard and shingle-sheathed gable-roofed residence in the Shingle Style. Also on the property is the building containing the original garage / servant's quarters.

Whitman-Place House is a historic home located at West Hills in Suffolk County, New York. It was built about 1810 and is a 2+1⁄2-story, three-bay shingled residence which was greatly enlarged with a 2+1⁄2-story, three-bay south wing built in the 20th century. Also on the property is an early-19th-century barn and springhouse.

Walrath-Van Horne House is a historic home located at Nelliston in Montgomery County, New York. It was built in 1842 and was originally a 1+1⁄2-story Greek Revival stone house with a full-height portico. In 1895, a frame, shingled second story topped by a Mansard roof and new porch with mansard styling replaced the original. The house retains some Greek Revival interior styling, but the exterior has a Second Empire style.

House at 19 Locust Place is a historic home located at Sea Cliff in Nassau County, New York. It was built in 1893 and is a large, rambling 2+1⁄2-story house with slate-covered cross-gable roof and a large round tower in the Shingle Style. It features a broad shed-roofed wraparound porch supported by Doric order columns and a variety of window types.




















