
Rockaway Beach is a neighborhood on the Rockaway Peninsula in the New York City borough of Queens. The neighborhood is bounded by Arverne to the east and Rockaway Park to the west. It is named for the Rockaway Beach and Boardwalk, which is the largest urban beach in the United States, stretching from Beach 3rd to Beach 153rd Streets on the Atlantic Ocean. The neighborhood, with 13,000 residents as of 2010, is also known as the "Irish Riviera" because of its large Irish American population.
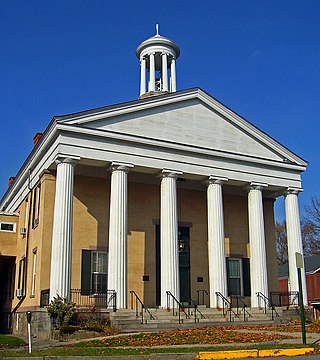
The 1841 Goshen Courthouse is located along Main Street in the center of Goshen, New York, the seat of Orange County, New York, United States. It was designed by popular local architect Thornton M. Niven in a Greek Revival style, meant to be a twin of the one he had already built in Newburgh, which at that time shared seat duties with the larger city. Construction of the building was approved by the county legislature in April 1841 and began shortly thereafter.

The Clinton County Courthouse Complex is a historic county government and courthouse site located at 135 Margaret Street in Plattsburgh, Clinton County, New York. The main courthouse was constructed in 1889. It is a two-story, ashlar stone and brick Richardsonian Romanesque style building. It has a hipped roof and rock-faced arched openings. It features a large, square central tower with an open campanile and pyramidal roof. The associated Surrogate's Building was built in 1884–1885, and is a two-story, Italianate style brick building with a bracketed cornice with Renaissance style detail.

The First Presbyterian Church of Far Rockaway, formerly known as the Russell Sage Memorial Church, is a historic Presbyterian church in the Far Rockaway neighborhood of Queens in New York City. It was commissioned by Olivia Slocum Sage as a memorial to her late husband, Russell Sage (1816–1906), as they used to summer in the area. She also commissioned a large, memorial stained glass window of a landscape, designed by Tiffany Studio.

This is a list of the National Register of Historic Places listings in Douglas County, Minnesota. It is intended to be a complete list of the properties and districts on the National Register of Historic Places in Douglas County, Minnesota, United States. The locations of National Register properties and districts for which the latitude and longitude coordinates are included below, may be seen in an online map.

Niagara County Courthouse and County Clerk's Office is a historic courthouse and county clerk's building located at Lockport in Niagara County, New York. The two buildings are located along Hawley Street, north and south of Niagara Street. The county clerk's building is a one-story, limestone office building constructed in 1856 in the Classical Revival style. The original section of the courthouse building was constructed in 1886 in the Second Empire style, with additions constructed in 1915-17 and 1955–58.

There are 77 properties listed on the National Register of Historic Places in Albany, New York, United States. Six are additionally designated as National Historic Landmarks (NHLs), the most of any city in the state after New York City. Another 14 are historic districts, for which 20 of the listings are also contributing properties. Two properties, both buildings, that had been listed in the past but have since been demolished have been delisted; one building that is also no longer extant remains listed.
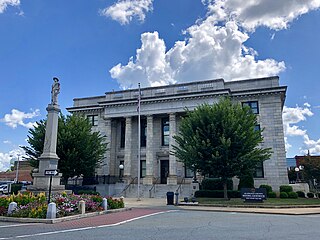
The Alamance County Courthouse in Graham, North Carolina, was built in 1923. It was listed on the National Register of Historic Places in 1979.

US Post Office-Far Rockaway is a historic post office building located at Far Rockaway in Queens County, New York, United States. It was built in 1935, and is one of six post offices in New York State designed by architect Eric Kebbon as a consultant to the Office of the Supervising Architect. It is a two-story brick building with limestone trim and a low granite base in the Colonial Revival style. Its main facade features a centrally placed polygonal shaped frontispiece with a rounded dome inspired by Thomas Jefferson's Monticello. It also has a grand entrance vestibule.
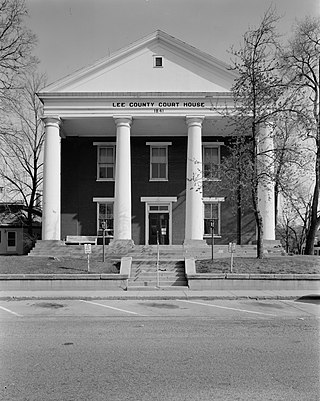
The Lee County Courthouse is located in Fort Madison, Iowa, United States. The courthouse serves the court functions and county administration for the northern part of Lee County, and it is the county's first courthouse. It was listed on the National Register of Historic Places in 1976 as a part of the County Courthouses in Iowa Thematic Resource. In 2014, it was included as a contributing property in the Park-to-Park Residential Historic District. Southern Lee County is served from a courthouse in Keokuk in the former Federal Courthouse building.
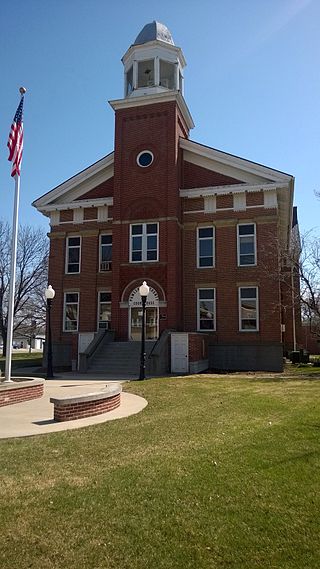
The Poweshiek County Courthouse in Montezuma, Iowa, United States, was built in 1859. It was individually listed on the National Register of Historic Places in 1981 as a part of the County Courthouses in Iowa Thematic Resource. In 2012 it was listed as a contributing property in the Montezuma Downtown Historic District. The courthouse is the second building the county has used for court functions and county administration.
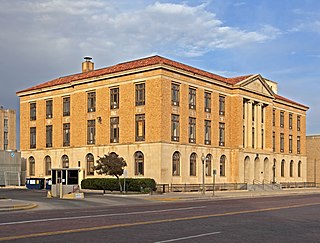
The Lubbock Post Office and Federal Building, located at 800 Broadway in downtown Lubbock, Texas, was a post office and federal courthouse from 1932 to 1968.

The Old Grafton County Courthouse is a historic courthouse building at 1 Court Street in Plymouth, New Hampshire. This modest wood-frame building was built in 1774 to serve as one of two courthouses for Grafton County, which had just been established; it is one of the oldest surviving civic structures in the state. It is now the museum of the Plymouth Historical Society. The building was listed on the National Register of Historic Places in 1982, and included in the Plymouth Historic District in 1986.

William J. Beardsley was a Poughkeepsie, New York-based architect.

Courier Building, also known as the Frazee Block, Cutlery Block, Fire Engineer Block, and Potter Building, is a historic commercial building located in Downtown Syracuse, Onondaga County, New York. It was built in 1844, and is a four-story, trapezoidal shaped, Greek Revival style painted brick building. It was updated in 1918 with Chicago Commercial style design elements when modified for use as a Moose Lodge (1918-1946). The Courier newspaper occupied the building from 1856 to 1905. It was the site of Daniel Webster's 1851 "Syracuse Speech" in which he equated resistance to the Fugitive Slave Law with treason. In response, crowds in the area freed an escaped slave from the custody of federal marshals, galvanizing opposition to slavery in Central New York.

The Temple of Israel Synagogue is a historic former Reform Jewish congregation and synagogue located at 88 Beach 84th Street, Rockaway, Queens, New York City, New York, United States. The synagogue was "built in 1921 to replace an earlier synagogue that was destroyed by fire." In 2002 the building was acquired by Haven Ministries and used as a non-denominational Pentecostal church.

St. Matthias Church is a parish of the Roman Catholic Church in the Ridgewood neighborhood of Queens County, New York, in the Diocese of Brooklyn.
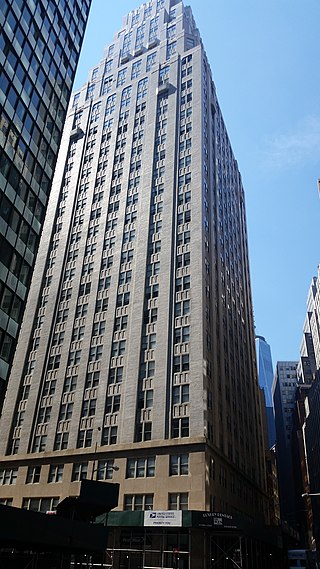
116 John Street is a historic office tower at the southwest corner of John Street and Pearl Street in the Financial District of Lower Manhattan in New York City. It was built in 1931, and is a 35-story brick and terra cotta building consisting of a three-story base, a 19-story shaft, and 12 upper stories that recede in a series of setbacks. The building features Art Deco style design elements at the recessed entrances and in the lobby. Built as a speculative office building for insurance companies, the building interior was rehabilitated in 2013 and some floors converted to apartments.

Denton Homestead is a historic home located at East Rockaway in Nassau County, New York. It was built as a tavern about 1795, and is a 1+1⁄2-story, five-bay, center-hall-plan, vernacular Colonial style frame dwelling. The Denton family bought it in 1808 and converted to a residential farmhouse. It has a side-gable roof and a hipped roof addition added after the house was moved to its present location in 1924. The front facade features a full-width, shed-roofed front porch. The interior features some Colonial Revival style design elements. Also on the property is a contributing carriage house. The house is a rare surviving former tavern and farmhouse from the village's early period.
























