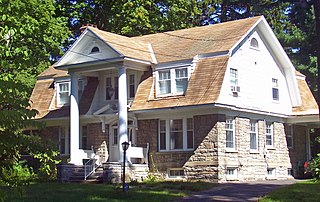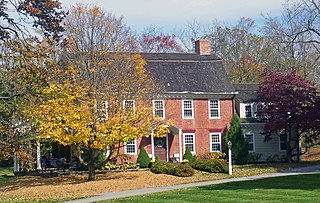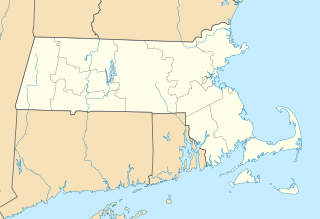
Benjamin Church House is a Colonial Revival house at 1014 Hope Street in Bristol, Rhode Island, U.S.A. It opened in 1909 as the "Benjamin Church Home for Aged Men" as stipulated by Benjamin Church's will. Beginning in 1934, during the Great Depression, it admitted women. The house was closed in 1968 and became a National Register of Historic Places listing in 1971. The non-profit Benjamin Church Senior Center was incorporated in June 1972 and opened on September 1, 1972. It continues to operate as a senior center.

Cedarcroft is a distinctive residential neighborhood in the North district of Baltimore, bordered by Gittings, East Lake and Bellona Avenue avenues and York Road. According to Baltimore City's Commission for Historical and Architectural Preservation (CHAP), the houses in Cedarcroft are in the Dutch Colonial Revival, Federal Revival, Tudor Revival, Georgian Revival, Cape Cod Revival, Bungalow, and Italianate styles of architecture.

The Samuel B. Conant House is an historic house in Central Falls, Rhode Island. This 2-1/2 story structure was built in 1895 for Samuel Conant, president of a Pawtucket printing firm, and is one of the city's finest Colonial Revival houses. Its exterior is brick on the first floor and clapboard above, beneath a gambrel roof punctured by several gable dormers. The main facade has two symmetrical round bays, which rise to the roof and are topped by low balustrades. A single-story porch extends between the center points of these bays, and is also topped by a low balustrade.

Cannondale Historic District is a historic district in the Cannondale section in the north-central area of the town of Wilton, Connecticut. The district includes 58 contributing buildings, one other contributing structure, one contributing site, and 3 contributing objects, over a 202 acres (82 ha). About half of the buildings are along Danbury Road and most of the rest are close to the Cannondale train station .The district is significant because it embodies the distinctive architectural and cultural-landscape characteristics of a small commercial center as well as an agricultural community from the early national period through the early 20th century....The historic uses of the properties in the district include virtually the full array of human activity in this region—farming, residential, religious, educational, community groups, small-scale manufacturing, transportation, and even government. The close physical relationship among all these uses, as well as the informal character of the commercial enterprises before the rise of more aggressive techniques to attract consumers, capture some of the texture of life as lived by prior generations. The district is also significant for its collection of architecture and for its historic significance.

The Edward Braddock House is a historic house in Winchester, Massachusetts. Built in 1893, it is a high-quality example of Colonial Revival architecture with Shingle style elements. The house was listed on the National Register of Historic Places in 1989.

The Wales House is located on West Market Street near the center of Hyde Park, New York, United States. It is a large brick house dating to the end of the 19th century, an early application of the Colonial Revival architectural style by architect Charles Follen McKim of the New York City firm of McKim, Mead and White.

The William V. N. Barlow House is on South Clinton Street in Albion, New York, United States. It is a brick building erected in the 1870s in an eclectic mix of contemporary architectural styles, including Second Empire, Italianate, and Queen Anne. Its interior features highly intricate Eastlake style woodwork.

The East Park Historic District in Stoughton, Wisconsin is a 7 acres (2.8 ha) historic district that was listed on the National Register of Historic Places in 2003.

The George Felpel House is located on NY 9H in Claverack-Red Mills, New York, United States. It is a stone Colonial Revival and Dutch Colonial Revival house built in the 1920s.

Queen Anne style architecture was one of a number of popular Victorian architectural styles that emerged in the United States during the period from roughly 1880 to 1910. Popular there during this time, it followed the Eastlake style and preceded the Richardsonian Romanesque and Shingle styles.

Camp Hammond is an historic house at 74 Main Street in Yarmouth, Maine. Built in 1889, this large Shingle style is notable for its method of construction, which used techniques more typically applied to industrial mill construction in a residential setting to minimize the spread of fire. George W. Hammond, one of its architects, was owner of the nearby Forest Paper Company. The house was listed on the National Register of Historic Places in 1979.

The Newcomb–Brown Estate is located at the junction of the US 44 highway and Brown Road in Pleasant Valley, New York, United States. It is a brick structure built in the 18th century just before the Revolution and modified slightly by later owners but generally intact. Its basic Georgian style shows some influences of the early Dutch settlers of the region.

The H.R. Stevens House is located on Congers Road in the New City section of the Town of Clarkstown, New York, United States. It is a stone house dating to the late 18th century. In the early 19th century, it was expanded with some wood frame upper stories added later. The interior was also renovated over the course of the century.

The Jacob P. Perry House is a historic home on Sickletown Road in Pearl River, New York, United States. It was constructed around the end of the 18th century, one of the last houses in Rockland County to have been built in the Dutch Colonial style more common before the Revolution.

The Delavan Terrace Historic District is located along the street of that name in Northwest Yonkers, New York, United States. It consists of 10 buildings, all houses. In 1983 it was recognized as a historic district and listed on the National Register of Historic Places.

The Church Street Historic District is a one-block neighborhood of historic homes built from about 1857 to 1920. It was added to the National Register of Historic Places in 1989.

Linden Terrace is a historic house at 191 Grove Street in Rutland, Vermont. Built in 1912 as a summer estate for a prominent businessman, it is one of the finer surviving summer houses of the period in southern Vermont. It was listed on the National Register of Historic Places in 2007. It now houses senior and assisted living apartments.

Grouselands, also known more recently as the Waterman Farm, is a historic farm and country estate on McDowell Road in Danville, Vermont. The main house is a distinctive and rare example of Shingle style architecture in northern Vermont, and is the product of a major redesign of an Italianate farmhouse built in the 1860s. The house and immediate surrounding outbuildings were listed on the National Register of Historic Places in 1983.

Fox Hall is a historic summer estate house in Westmore, Vermont. Built about 1900 by the then-mayor of Yonkers, New York, it was the first major summer resort property built in the remote town on the shores of Lake Willoughby. It is architecturally a distinctive blend of Colonial Revival and the Shingle style; the latter is a particularly uncommon style for northern Vermont. The house, along with a period icehouse, was listed on the National Register of Historic Places in 1984.

The H.R. Reed House is a historic house at 46 Water Street in Marion, Massachusetts. Built in 1886, it is a good example of a Shingle style summer cottage. In 1890 and 1891, it was rented for the summer season by former United States President Grover Cleveland. The house was listed on the National Register of Historic Places in 2006.
























