
William Thomas Byrne was an attorney and politician from Albany, New York. He was most notable for his service in the New York State Senate (1923-1936) and a United States Representative from New York.
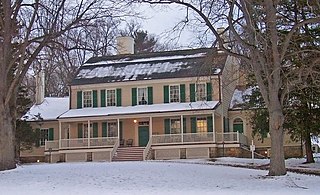
The John Jay Homestead State Historic Site is located at 400 Jay Street in Katonah, New York. The site preserves the 1787 home of statesman John Jay (1745–1829), one of the three authors of The Federalist Papers and the first Chief Justice of the United States. The property was designated a National Historic Landmark in 1981 for its association with Jay. The house is open year-round for tours.

Rose Hill Mansion is a historic house museum on New York State Route 96A in Fayette, New York. Built in 1837 on a site overlooking Seneca Lake, it is one of the nation's finest examples of monumental residential Greek Revival architecture. The property was declared a National Historic Landmark in 1986. It is now owned and operated by the Geneva Historical Society, and is open for tours in the warmer months.

The James Semple House is a historic house on Francis Street in Colonial Williamsburg, Williamsburg, Virginia. Built about 1770, it is a prominent early example of Classical Revival residential architecture, whose design has been attributed to Thomas Jefferson. It was declared a National Historic Landmark in 1970.

W. E. Chilton II House is a historic home located at Charleston, West Virginia. It is a neo-Georgian stone house designed by nationally known architect William Lawrence Bottomley and built in 1933, for W .E. Chilton II and his wife Nancy Ruffner Chilton. The 2 1⁄2-story central block of the house is flanked symmetrically by single-story wings. In front of the west facade is a 90 foot by 90 foot walled forecourt paved in flagstone and Belgian block and cobblestones that were originally used on Philadelphia streets.

Millwood is the site and ruins of an antebellum plantation house at 6100 Garner's Ferry Road, Columbia, South Carolina. Owned by Colonel Wade Hampton II and his wife Ann Fitzsimmons Hampton, it was the boyhood home of their first son Wade Hampton III and other children. He later became a Confederate general and later, South Carolina governor, and U.S. Senator.

Corning Armory, since 1977 home to the Corning YMCA, is a historic National Guard armory building located at Corning in Steuben County, New York. It was designed by architect William Haugaard. The historic, main block of the armory is a T-shaped Gothic Revival edifice with terra cotta trim constructed in 1934. The front portion, the former administration building, is a two-story, seven-bay structure flanked by two one-and-a-half-story wings. The rear section is the former drill shed.

William H. Burton House, also known as the National Memorial Day Museum, is a historic home located at Waterloo in Seneca County, New York. It consists of a 2 1⁄2-story, three-bay offset front entrance main block with two rear wings. The original 1830s Federal-style residence was modified to its present Italianate style in about 1870 and features a hipped roof and cupola. In 1965, the building was purchased by the Waterloo Library and Historical Society to house collections and memorabilia related to the birth of Memorial Day in Waterloo in 1866.
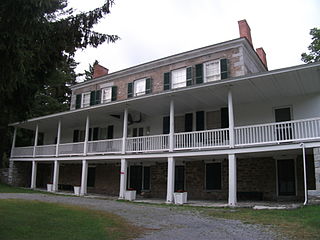
Constable Hall is a historic home located at Constableville in Lewis County, New York. It was built between 1810 and 1819 and is a two-story, rectangular Federal style limestone building with two 1-story wings. A U-shaped courtyard is created by the west side of the house and the two-story frame servants quarters to the south and carriage house to the north. The front features a two-story pedimented portico with paired attenuated free-standing Doric order columns on each side of the doorway.

Murray Hill is a historic home located at Delhi in Delaware County, New York, United States. It was built in 1867 and is a frame building with an irregular plan in the Italian Villa style. It consists of a two-story, ell-shaped main block with lower wings extending from the south side and rear. It features a three-story tower above the main entrance with a one-story porch extending across the front. Also on the property is a two-story tenant house and a barn.

The David and Elizabeth Bell Boldman House was a private house located at 3339 Canton Center Road near Sheldon in Canton Township, Michigan. It was listed on the National Register of Historic Places in 2000. The former site of the house is now vacant.

William W. Van Ness House, also known as "Talavera," is a historic home located at Claverack in Columbia County, New York. It was built in 1818 for New York State Judge William W. Van Ness and is a Federal-style residence. It is composed of central 2-story, two-bay main block flanked by two 1 1⁄2-story wings. The wings are connected to the main house by single-story entrance hyphens. The entrance features a 2-story central portico. Also on the property are three timber-frame barns and wood-frame tool house.
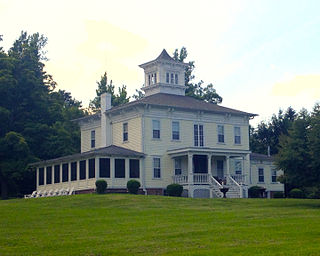
William and Victoria Pulver House is a historic home located at Snyderville in Columbia County, New York. It was built about 1875 and is a two-story, square plan wood frame building with a hipped roof topped by a square cupola. It has two, one story hipped roof wings. Also on the property is a shed and garage.
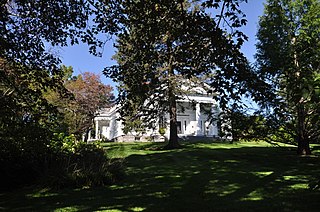
Pulver-Bird House is a historic home located at Stanford in Dutchess County, New York. It was built in 1839 and has a two-story center block with flanking one-story wings in the Greek Revival style. It features a monumental tetrastyle portico supported by four Doric order columns. Also on the property is a frame ice house and frame barn.

The Gen. William Worth Belknap House is a historic building located in Keokuk, Iowa, United States. William Worth Belknap moved to Keokuk from upstate New York in the 1853 to practice law. He built this Greek Revival style house the following year. It is a two-story brick structure with a single-story wing. The two story section is original, while the single-story section is an addition, built shortly afterward. The house features narrow window openings with simple stone lintels and sills. It is built on a stone foundation covered with concrete and capped with a low-pitched gable roof whose ridge is parallel to the street. The front porch is not original. Belknap resided here with his mother and two sisters.

William Ferdon House, also known as Ferdon Hall, is a historic home located at Piermont in Rockland County, New York. It was built about 1835, and is a two-story, Greek Revival style frame dwelling. It features a monumental front portico supported by six Ionic order columns. It has modern two-tiered flanking wings and a rear verandah. It was the home of U.S. Congressman John W. Ferdon (1826-1884).

Eli and Diadama Beecher House is a historic home located at 2 Military Road in Beecher Hollow, Saratoga County, New York.

Joachim Schoonmaker Farm, also known as Saunderskill Farm, is a historic home and farm and national historic district located at Accord, Ulster County, New York. The farmstead was established about 300 years ago and owned by the same family since then. It includes a two-story, five bay, brick fronted stone house built in 1787, and with two rear frame wings. It has a side gable roof and interior gable end chimneys. Also on the property are the contributing stone smokehouse, 1 1/2-story wagon house, wood frame smokehouse, granary, barn, power house, two poultry houses, a section of the Delaware and Hudson Canal (1828), a two-story wood frame house (1929), and a 1 1/2-story tenant house.

William N. Thompson House, also known as Old Governor's Mansion, is a historic home located at Indianapolis, Marion County, Indiana. It was built in 1920, and is Georgian Revival style buff-colored brick mansion. It consists of a two-story, five-bay, central section flanked by one-story wings. It has a slate hipped roof and features a full width front porch and an elliptical portico at the main entry. The house served as the Governor's Mansion from 1945 to 1970.
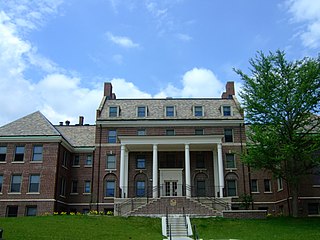
The Methodist Deaconess Institute—Esther Hall, also known as Hawthorn Hill Apartments, is a historic building located in Des Moines, Iowa, United States. This building has been known by a variety of titles. They include the Bible Training School, Women's Foreign Missionary Society; Women's Home Missionary Society-Bible Training School; Iowa National Bible Training School; Iowa National Esther Hall & Bidwell Deaconess Home; Hawthorn Hill; and Chestnut Hill. The Women's Home Missionary Society of the Methodist Episcopal Church established a Des Moines affiliate in 1896. Part of their responsibilities was to oversee the work of deaconesses of the church. At about the same time a Bible training school was established at Iowa Methodist Hospital's School of Nursing.





















