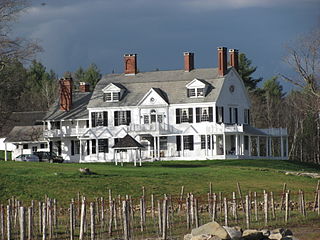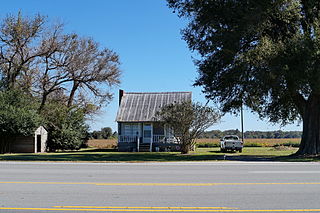
Oxon Cove Park and Oxon Cove Farm is a national historic district that includes a living farm museum operated by the National Park Service, and located at Oxon Hill, Prince George's County, Maryland. It is part of National Capital Parks-East. It was listed on the National Register of Historic Places in 2003.

Brook Farm is a historic country estate farm at 4203 Twenty Mile Stream Road in Cavendish, Vermont. It includes one of the state's grandest Colonial Revival mansion houses, and surviving outbuildings of a model farm of the turn of the 20th century. It was listed on the National Register of Historic Places in 1993. The property is now home to the Brook Farm Vineyard.
Arcade Center Farm is a historic home and farm complex in Arcade, Wyoming County, New York. The farmhouse is a Greek Revival-style frame structure built about 1835 with a 1+1⁄2-story main block and 1-story wings. The farm occupies 58.94 acres (238,500 m2) and, in addition to the farmhouse, includes a historic 19th century barn. The property includes a number of other non-contributing structures.
A. Newton Farm is a historic home and farm complex located at Orleans in Jefferson County, New York. The farmhouse was built about 1870 and is a small, modest 1+1⁄2-story Greek Revival building with a gable front, prominent cornice returns, a northside wing, and a modern kitchen ell on the rear. Also on the property are a hay barn, blacksmith's shop, toolshed, pig barn, milk and ice house, hay and heifer barn, and horse barn.
Town–Hollister Farm is a historic home and farm complex located at North Granville in Washington County, New York. The house was built about 1810 and consists of a 2-story, center entrance main block with a 1+1⁄2-story kitchen ell. The property also includes a mid-19th-century turnpike marker, timber-frame barn, car garage, well, cow barn, machinery shed, corn crib, barn cluster, hay barn, and windmill.
Bennett Hill Farm is a historic home and farm complex located at New Scotland in Albany County, New York. The original section of the main house was built in 1821 and is a three-by-two-bay, 2+1⁄2-story dwelling. In the 1830s, a large Greek Revival style 2+1⁄2-story, three- by two-bay addition was completed. Contributing farm buildings include the main barn (1797), animal barn, wagon shed, fruit barn, smoke house, and tenant house.

Ferguson Farm Complex is a historic home and farm complex located at Duanesburg in Schenectady County, in the U.S. state of New York. The house was built about 1848 and is a 2-story, three-bay clapboard-sided frame building in a vernacular Greek Revival style. It has a 2-story, three-bay wing and a 1½-story, two-bay wing. It features a gable roof with cornice returns, a wide frieze, and corner pilasters. Also on the property are two contributing barns, a garage, shed, and silo.

Rochambeau Farm is a historic home and farm complex located near Manakin-Sabot, Goochland County, Virginia. The main dwelling was built about 1855, and is an "L"-shaped full two-story frame structure set on a common bond brick foundation in the Greek Revival style. It has a low hip roof and three single-story colonnade porches.

The Rolfe Barn is a historic barn at 16 Penacook Street in the Penacook village of Concord, New Hampshire. The property was listed on the National Register of Historic Places in 2007. The barn was first added to the New Hampshire State Register of Historic Places in 2003; additional structures on the property were added in 2005 (homestead) and 2008.

The Smith–Mason Farm is a historic farmstead at Meadow Road and Old Roxbury Road in Harrisville, New Hampshire. First developed in the late 18th century, the property has been adaptively used as a farm, summer estate, and family residence, representing major periods in Harrisville's development. The property was listed on the National Register of Historic Places in 1988.

Stearns Hill Farm is a historic farm at 90 Stearns Hill Road in West Paris, Maine. The farm is a well-preserved property which has been in continuous agricultural use since the late 18th century, most of that time in ownership by a single family. The property includes 131 acres (53 ha), which only deviate modestly from the farm's original boundaries, and it includes a traditional New England connected farmstead, and a "high-drive bank" barn, a type not normally seen in Maine. The property was listed on the National Register of Historic Places in 2009.
The Walter and Eva Burgess Farm was a historic farm at 257 Shaw Road in the rural southwestern part of Dover-Foxcroft, Maine known as Macomber Corner. The main farmstead, including a house and barn, were built in 1914 after the 19th-century farmstead was destroyed by fire. The property represented a virtually intact and well-preserved early 20th-century farmstead of rural Maine, and was stylistically distinctive because not very much new farm construction took place at that time in the state. The farm was listed on the National Register of Historic Places in 1997. This farmstead, including the historic house and barn, was destroyed by fire in 2013. It was removed from the National Register in 2015.

Bryan–Bell Farm, also known as Oakview Plantation, is a historic plantation house and farm complex and national historic district located near Pollocksville, Jones County, North Carolina. The district encompasses 25 contributing buildings, 2 contributing sites, and 2 contributing structures spread over seven areas. The main house was built about 1844 in the Federal style, and renovated in 1920 in the Classical Revival style. It is a 2+1⁄2-story, five bay, frame residence with a monumental portico with Corinthian order columns. Among the other contributing resources are the farm landscape, office (1920s), seven pack houses (1920s), equipment building, storage building, barn, two chicken houses, stable / carriage house, two garages, equipment shed, metal silo, hay barn, two tobacco barns, I-house, a log barn, a small plank building, farm house, and 19th century graveyard.

Venters Farm Historic District is a historic farm complex and national historic district located near Richlands, Onslow County, North Carolina. The complex includes 23 contributing buildings. The main house was built about 1896, and is two-story frame, late Victorian farm house with a detached kitchen. Other contributing buildings include a corn barn, a carriage house, a smokehouse, mule / hay barn, cow / pig barn, eight tobacco barns, a brooder house, and seven tenant houses.
Powell–Brookshire–Parker Farm, also known as Summer Duck Farm, is a historic farm complex and national historic district located near Ellerbe, Richmond County, North Carolina. The main house, known as The Brookshire House, was built about 1870, and is a 1 1/2-story, rectangular, frame dwelling with a side gable roof. It has Greek Revival and Late Victorian style design elements. Also on the property are the contributing two dependencies (1940s), flowerhouse, corncrib and guano house, barn, watering trough, hog butchering scaffold, stock and hay barn (1937), gate, and the Powell–Brookshire Cemetery.

The Hosford–Sherman Farm is a historic farm property on Vermont Route 30 in northern Poultney, Vermont. Established in the late 18th century, the farm includes the original farmhouse, now an ell to a 19th-century brick house, and a late 19th-century barn, along with more than 120 acres (49 ha) of farmland. The property was listed on the National Register of Historic Places in 1995.

The King Farm is a historic farm property at King Farm Road in Woodstock, Vermont. Encompassing more than 150 acres (61 ha) of woodlands and pasture, the farm has 150 years of architectural history, include a rare 18th-century English barn. Originally a subsistence farm, it became a gentleman's farm in the late 19th century, and its farmstead now hosts a regional government commission. The farm was listed on the National Register of Historic Places in 1997.
The Dan Johnson Farmstead is a historic farm property on United States Route 2 in Williston, Vermont. It was first developed in 1787 by Dan Johnson, one of Williston's first settlers, and has remained in his family since that time. The property includes three 19th-century houses and a large barn complex, as well as more than 200 acres (81 ha) of land crossed by US 2 and Interstate 89. It was listed on the National Register of Historic Places in 1993.
Sutton Farm is a historic farm property at 4592 Dorset Road in Shelburne, Vermont. Established in 1788, the farm was operated continuously into the late 20th century by a single family, and includes a well-preserved Greek Revival farmhouse. It was listed on the National Register of Historic Places in 2004.

The West View Farm is a historic farm property on Hastings Road in Waterford, Vermont. The farm is unique for its distinctive round barn, built in 1903 to a design by St. Johnsbury architect Lambert Packard, and surviving 19th-century corn crib and smokehouse. The property was listed on the National Register of Historic Places in 1995. It includes a round barn.















