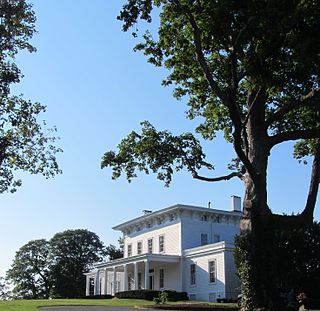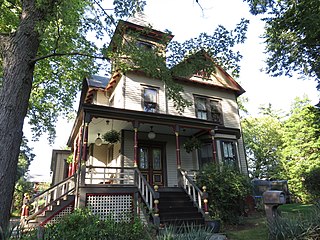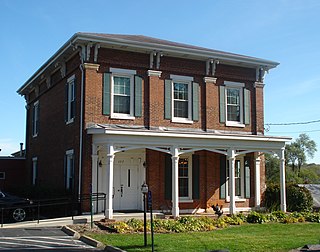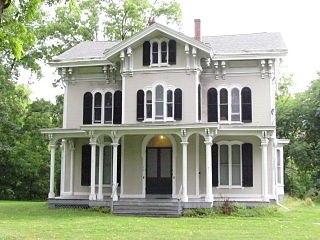
The Adam and Mary Smith House was built in c.1872 by Adam Smith, who came to do shingle work on the Wisconsin State Capitol decades earlier. The home was done in Italianate style. It is located in Sun Prairie, Wisconsin.

The Chester A. Arthur Home was the residence of the 21st President of the United States, Chester A. Arthur (1829–1886), both before and after his four years in Washington, D.C., while serving as Vice President and then as President. It is located at 123 Lexington Avenue, between 28th and 29th Streets in Rose Hill, Manhattan, New York City. Arthur spent most of his adult life living in the residence. While Vice President, Arthur retreated to the house after the July 2, 1881 shooting of President James Garfield. Arthur was in residence here when Garfield died on September 19, and took the presidential oath of office in the building. A commemorative bronze plaque was placed inside the building in 1964 by the Native New Yorkers Historical Society and New York Life Insurance, and the house was designated a National Historic Landmark on January 12, 1965.

The Joseph Temple House is a historic house in Reading, Massachusetts. The Second Empire wood-frame house was built in 1872 by Joseph Temple, owner of locally prominent necktie manufacturer. The house was listed on the National Register of Historic Places in 1984.

U.S. Customhouse is a historic customhouse located at Oswego in Oswego County, New York. It is a three-story, flat roofed, rectangular stone building flanked by identical two-story wings. The original structure was built in 1858 and the wings added in 1935. It was designed by architect Ammi B. Young (1798–1874).

The Blatchley House is a historic house located at 370 Blatchley Road near Jordanville, Herkimer County, New York.

Carll S. Burr Mansion is a historic home located at Commack in Suffolk County, New York. It is an imposing 2 1⁄2-story, seven bay shingled residence. The decorative roofline features a flat roofed belvedere with a bracketed cornice and a mansard roof. It was built about 1830 and remodeled in the Second Empire style between 1881 and 1885. Also on the property are a contributing barn and cottage. Additionally it was said to be a horse race training farm during the 19th Century.

John P. Kane Mansion, also known as High Lindens, is a historic home located at Huntington Bay in Suffolk County, New York. It was built about 1850 and is a three-story, flat roofed clapboard residence with deep overhanging eaves on massive scrollsawn brackets which frame frieze windows. It is representative of the Italianate style.

The Highland Falls Village Hall is located on Main Street in Highland Falls, New York, United States. It is a three-story Italianate-style brick buildings erected about 1894.

The house at 365 Main Street, formerly 116 Main Street in Highland Falls, New York, United States, is an Italian Villa style building dating to the mid-19th century. It may have originally been built as the rectory for the nearby Church of the Holy Innocents.

Skene Manor, listed on the National Register of Historic Places as Judge Joseph Potter House, is a historic home located at Whitehall in Washington County, New York. It was built in 1874 and is a handsome Victorian style mansion built of grey sandstone quarried from its own site with a mansard roof. It features two towers and is embellished with three flat roofed bracketed porches. The center tower is three and one half stories and features a large clock. The mansion was operated as a restaurant, but is now undergoing restorations and is open for tours.

Van Ornam & Murdock Block, also known as Lee House Block, is a historic commercial block located at Port Henry in Essex County, New York. The block consists of four attached structures in the Italianate style built between 1874 and about 1880. It is the focal point of the Port Henry business district. The Van Ornam Block was built in 1874 and is a 3 1⁄2-story brick building with an ornately bracketed wood cornice. The 4-story Lee House Hotel was also built in 1874 and is a 4-story brick structure. The next building was built about 1880 and is a 2-story wood-frame building with a stamped metal facade. The Harlan building is last on the block and it was also built about 1880. It is a 2-story, flat-roofed brick structure.

Mackay Estate Dairyman's Cottage is a historic home located at East Hills in Nassau County, New York, USA, designed about 1902 by architects Warren and Wetmore in an eclectic style. It is a 2 1⁄2-story frame house with a brick first floor set on a rubble base. It features a steep flaring roof, small dormers with steep roofs, deep projecting eaves, and rows of rectangular windows with flat brackets, giving it a strong Japanese feel. The house was originally a component of Clarence Mackay's Harbor Hill Estate.

Linden Flats was located in downtown Davenport, Iowa, United States. It was individually listed on the National Register of Historic Places, and included as a contributing property in the West Third Street Historic District in 1983. The building was torn down after it was destroyed in a fire in 2005.

House at 137 Prospect Avenue is a historic home located at Sea Cliff in Nassau County, New York. It was built about 1875 and is a two-story, rectangular clapboard residence with a combination of a cross-gable and shallow hipped roof in the Late Victorian style. It features a three-story tower with a multi-gabled roof and bracketed overhanging eaves.

18 Seventeenth Avenue is a historic house located at the address of the same name in Sea Cliff, Nassau County, New York.

The Isaac Glaspell House is a historic building located on the east side of Davenport, Iowa, United States. Isaac Glaspell was a local grocer in the 1870s and 1880s and had this Greek Revival house built during that time. It is a two-story structure that features a front gable, three bay façade, with a single bay side wing. The exterior is composed of brick with stone and wood trims. The house is a vernacular form of the Greek Revival style found in Davenport. The notable details on this house are the bracketed eaves and the flat arch window heads that are topped by keystone brick hoods. The house had at least one wrap-around porch that was believed to have been added around the turn of the 20th century. It may have replaced an earlier porch, but it is no longer extant. The house sits on a raised lot. It has been listed on the National Register of Historic Places since 1983.

The North Grove Street Historic District is located along the north end of that street in Tarrytown, New York, United States. It consists of five mid-19th century residences, on both sides of the street, and a carriage barn. In 1979 it was listed on the National Register of Historic Places.

The Dawley House is an historic property located in Le Claire, Iowa, United States, and has been listed on the National Register of Historic Places since 1979. It is the former home of Daniel V. Dawley. The property is part of the Houses of Mississippi River Men Thematic Resource, which covers the homes of men from Le Claire who worked on the Mississippi River as riverboat captains, pilots, builders and owners.

Rombout House is a historic home located at Poughkeepsie, Dutchess County, New York. It was built about 1854 on land that had been part of the original British royal Rombout Patent of 1685 and is a 2 1⁄2-story, three-bay-wide, Hudson River Bracketed architectural style dwelling. It sits on a raised basement and features a central pavilion. It has been owned by Vassar College since 1915.

The Dyckman-Hillside Substation, also known as Substation 17, is a historic electrical substation located at 127-129 Hillside Avenue between Sickles Street and Nagle Avenue, near the Dyckman Street station of the New York City Subway's IRT Broadway–Seventh Avenue Line, in Inwood, Manhattan, New York City. It was one of eight substations constructed by the Interborough Rapid Transit Company in 1904–05.

























