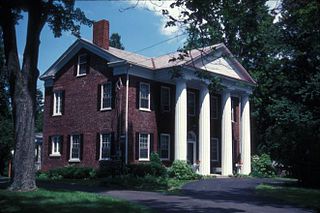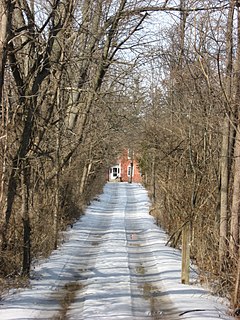
James and Fanny How House is a historic home located at Buffalo in Erie County, New York. It is a noted example of a Tudor Revival–style dwelling designed by local architect Harold L. Olmsted in 1924. It is composed of three sections: a 2 1⁄2-story cross-gabled front block, a 1-story gabled connecting link, and a 2-story gabled rear block with a small 1-story wing. It has a limestone ashlar and concrete foundation and painted stucco-covered exterior walls of brick and tile.

Edwin M. and Emily S. Johnston House is a historic home located at Buffalo in Erie County, New York. It is a Colonial Revival style brick dwelling designed by Bley & Lyman in 1934. It consists of a 2 1⁄2-story cross-gabled main block with a 2-story side-gabled garage wing.

Brigham Hall, also known as Grove Home, is a historic psychiatric hospital located at Canandaigua in Ontario County, New York. It is a complex of 10 buildings designed as a facility for the care and confinement of the mentally ill. The Gothic Revival style main building was built about 1855 and is surrounded by the contributing outbuildings. The central section is a 1 1⁄2- to 2-story brick and fieldstone structure, flanked by two-story brick wings. Other structures on the property are Heritage House, an early 20th-century residential unit; Female Unit #1 and Male Unit #2, also constructed in the early 20th century; a frame storage building; paint shop; cistern; gazebo; and Recreation Building, built between 1908 and 1924. By 1960 the complex was converted for use as a nursing home for the elderly.

Nazareth House, also known as St. Andrew's Parish House, is a historic building in Rochester, Monroe County, New York, USA. It is a three-story, brick institutional building built in 1893 and enlarged in 1911. The original section is a three-story, five bay, red brick structure in the Neoclassical style. The building was once used for social and education services, but was renovated in the early 1980s into six apartments.

Red Brick Church is a historic Baptist church located at Sodus Center in Wayne County, New York. The former meeting house is a two-story, gable roofed rectangular brick building resting on a slightly raised fieldstone foundation. It was built in 1824-1826 to serve the areas first Baptist society and served as a house of worship until 1926. Also on the property is a burying ground with the earliest gravestone dating to 1809.

Hunt House is a historic home located at Waterloo in Seneca County, New York. It was built about 1830 and is a two-story brick dwelling with a distinctive pedimented portico supported by four Doric order columns. The home was renovated to its current appearance in the 1920s. The home is notable as the residence of Mrs. Jane C. Hunt who, on July 13, 1848, invited Lucretia Mott, Elizabeth Cady Stanton, Martha Coffin Wright, and Mary Ann M'Clintock to it to plan the First Women's Rights Convention in the United States.

First Baptist Church and Cook Memorial Building is a historic Baptist church located at Carthage in Jefferson County, New York. The church was built in 1885 and is a vernacular Gothic / Romanesque Revival–style edifice. It is of brick with stone trim and features asymmetrical massing, a multi-story bell tower, broad cross gables, corbelled brick cornices, stone-capped brick buttresses, and lencet-arched stained glass windows. The Cook Memorial Building dates to the 1860s-1870s and is a two-story brick dwelling with a variety of Italianate style and late Victorian eclectic features.

Gen. John G. Weaver House is a historic home located at Utica in Oneida County, New York. It was built about 1815 and is a massive 2-story, brick, hip roofed double pile building in the Federal style. It is composed of a 2-story, five-by-four-bay rectangular main block, with a 2-story, gable-roofed rear wing. It is believed that the home was designed by Philip Hooker or someone strongly influenced by his work.

Cottage Lawn is a historic home located at Oneida in Madison County, New York. It is a Gothic Revival style cottage designed by Alexander Jackson Davis and built in 1849. It is a two-story "L" shaped house, with basement and attic. It is constructed of brick and coated in stucco. It features six quatrefoil columns that support Tudor arches spanning the verandah.

Essex County Home and Farm, also known as Whallonsburg County Home and Infirmary, is a historic almshouse and infirmary located at Whallonsburg in Essex County, New York. The property include seven contributing buildings and one contributing site. The core of the complex is a homogeneous cluster of four brick buildings on fieldstone foundations. The largest is the Home Building, a 2-story dormitory originally constructed in 1860. Located nearby are a milk house and dining / kitchen building. The 2 1⁄2-story infirmary building was built in 1899. Farm buildings include an equipment shed / garage, dairy barn, and hog-chicken house. Also on the property is the institution's cemetery site. The home and infirmary ceased operation in 1980.

Hiram Krum House is a historic home located at Glens Falls, Warren County, New York. It was built about 1865 and is a 2 1⁄2-story, three- by five-bay, irregularly shaped brick residence in a transitional Italianate / Second Empire style. It features a mansard roof.

9 Locust Place is a historic house located at the address of the same name in Sea Cliff, Nassau County, New York.

Public Bath House No. 2 is a historic public bath located at Yonkers, Westchester County, New York. It was built in 1898 and is a two-story, three bay wide building built of yellowish-orange brick in the Romanesque style. It features a wide, centrally placed segmental-arched window. The interior was in three sections: reception area, custodian's apartment, and the baths. It was modernized in 1928 and decommissions, gutted, and rebuilt as a church in 1962. As of January 2011, it was home to the Mt. Hebron Apostolic Church.

75th Police Precinct Station House is a historic police station located in Brooklyn, New York. It was built in 1886 and is a three-story, yellow brick building above a sandstone foundation and watertable in the Romanesque Revival style. It features a round corner tower and Norman-inspired projecting main entrance portico. The stable is a two-story brick building connected to the station house by a one-story brick passage. It ceased use as a police station in 1973 and later used by a local church.

Presbyterian Rest for Convalescents, also known as the Y.W.C.A. of White Plains and Central Westchester, is a historic convalescent home located at White Plains, Westchester County, New York. It was built in 1913, and is a 3 1/2-story, "H"-shaped building in the Tudor Revival style. The two lower stories are in brick and the upper stories in half-timbering and stucco. It has a tiled gable roof with dormer windows. The section connecting the two wings includes the main entrance, which features stone facing and Tudor arches. The connected Acheson Wallace Hall was built in 1972. The building housed a convalescent home until 1967, after which it was acquired by the Y.W.C.A. and operated as a residence for women.

Christopher Apple House, also known as the Apple Farm House, is a historic home located in Lawrence Township, Marion County, Indiana. It was built in 1859, and is a two-story, four bay Federal style brick dwelling with Greek Revival style design elements. It has a side gable roof and 1 1/2-story rear wing.

Thomas Askren House is a historic home located at Indianapolis, Marion County, Indiana. It was built between about 1828 and 1833, and is a two-story, Federal style brick I-house. It has a side gable roof and a rear ell. Also on the property is a contributing outbuilding.

Thomas Moore House, also known as the Moore-Christian House, is a historic home located at Indianapolis, Indiana. It was built in the 19th century, and is a two-story, five bay, "L"-shaped, Italianate style brick dwelling. It has a low hipped roof with double brackets and segmental arched openings. At the entrance is a gable roofed awning with large, ornate brackets and ornate Queen Anne style scrollwork design on the gable front.

Calvin I. Fletcher House is a historic home located at Indianapolis, Indiana. It was built in 1895, and is a 2 1⁄2-story, Queen Anne style brick dwelling on a limestone foundation. It has an elaborate hipped roof with gabled dormers. It features an eight-sided corner tower with pointed arched windows on each side. Also on the property is a contributing carriage house.

Indianapolis News Building, also known as the Goodman Jewelers Building, is a historic commercial building located at Indianapolis, Indiana. It was designed by architect Jarvis Hunt (1863–1941) and built in 1909–1910. It is a ten-story, rectangular, Neo-Gothic style brick and terra cotta building. It is three bays wide and 10 bays deep. The top floor features a corbelled terra cotta balcony, Tudor-like window openings, and a Gothic parapet. It is located next to the Taylor Carpet Company Building. The building housed the Indianapolis News until 1949.























