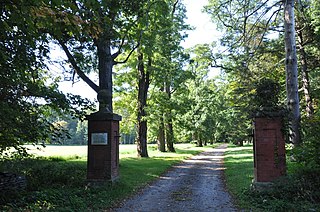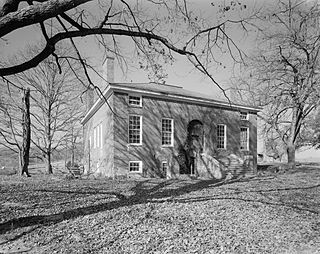
Geneseo is a village in and the county seat of Livingston County in the Finger Lakes region of New York, United States, south of Rochester. The name "Geneseo" is an anglicization of the Iroquois name for the earlier Iroquois town there, Gen-nis-he-yo, which means "beautiful valley".

Geneseo is a town in Livingston County in the Finger Lakes region of New York, United States. It is at the south end of the five-county Rochester Metropolitan Area. The population of the town was 10,483 at the 2010 census.

List of the National Register of Historic Places listings in Livingston County, New York

This is intended to be a complete list of properties and districts listed on the National Register of Historic Places in Orleans County, New York. The locations of National Register properties and districts may be seen in a map by clicking on "Map of all coordinates". Two listings, the New York State Barge Canal and the Cobblestone Historic District, are further designated a National Historic Landmark.

Montgomery Place, now Bard College: The Montgomery Place Campus, near Barrytown, New York, United States, is an early 19th-century estate that has been designated a National Historic Landmark. It is also a contributing property to the Hudson River Historic District, itself a National Historic Landmark. It is a Federal-style house, with expansion designed by architect Alexander Jackson Davis. It reflects the tastes of a younger, post-Revolutionary generation of wealthy landowners in the Livingston family who were beginning to be influenced by French trends in home design, moving beyond the strictly English models exemplified by Clermont Manor a short distance up the Hudson River. It is the only Hudson Valley estate house from this era that survives intact, and Davis's only surviving neoclassical country house.

The Hudson River Historic District, also known as Hudson River Heritage Historic District, is the largest such district on the mainland of the contiguous United States. It covers an area of 22,205 acres extending inland roughly a mile (1.6 km) from the east bank of the Hudson River between Staatsburg and Germantown in Dutchess and Columbia counties in the U.S. state of New York. This area includes the riverfront sections of the towns of Clermont, Red Hook, Rhinebeck and part of Hyde Park. This strip includes in their entirety the hamlets of Annandale, Barrytown, Rhinecliff and the village of Tivoli. Bard College and two protected areas, Margaret Lewis Norrie State Park and Tivoli Bays Unique Area, are also within the district.

The Geneseo Historic District, previously known as the Main Street Historic District, is a historic district encompassing much of the village center of Geneseo, New York. Geneseo has a remarkably well-preserved 19th-century streetscape, with Victorian architecture embodying a picturesque style advocated by architect Andrew Jackson Downing. The district was listed on the National Register of Historic Places in 1977; an enlarged district was designated a National Historic Landmark in 1991.

Clarkson Chapel is located on New York State Route 9G in Clermont, New York, United States, just across from the Coons House. It is a mid-19th century wooden building in the Carpenter Gothic style.

The Coons House is located along NY 9G in Clermont, New York, United States, across the road from the Clarkson Chapel. It was built in the mid-19th century in the Greek Revival architectural style.

There are 70 properties listed on the National Register of Historic Places in Albany, New York, United States. Six are additionally designated as National Historic Landmarks (NHLs), the most of any city in the state after New York City. Another 14 are historic districts, for which 20 of the listings are also contributing properties. Two properties, both buildings, that had been listed in the past but have since been demolished have been delisted; one building that is also no longer extant remains listed.

Spencer House is a historic home located at Lima in Livingston County, New York. It is believed to date to the 1830s, enlarged in the 1850s and 1860s. It is a two-story, L-shaped frame building with clapboard siding, a cobblestone foundation, and low-pitched gable roofs. The main block evinces the persistence of Federal period architectural traditions with the two-story, three-bay, side-hall form, delicate louvered fan in the front gable, and slender frieze and corner boards. Also on the property is a contributing 19th century carriage house.

Leech–Parker Farmhouse is a historic home located at Lima in Livingston County, New York. It was built about 1800 and is a 1+1⁄2-story, five-bay settlement period dwelling designed in a New England building tradition. The L-shaped structure is built on a rubblestone foundation and consists of the original structure with a 1-story gable-roofed addition. Also on the property are a privy and well dating from the 19th century.

Barber–Mulligan Farm is a historic farm located at Avon in Livingston County, New York. The nearly 640-acre (260 ha) farm includes a number of original buildings as well as many improvements. The most important cluster is the central farm complex which includes the main house, a carriage house, horse barn, and corn crib, all built in 1852 by Aaron Barber. The house is an example of late Greek Revival architecture. Not far from the main house is a cobblestone tenant house built c. 1828.

Clark-Keith House is a historic home located at Caledonia in Livingston County, New York. It is a 2+1⁄2-story, symmetrical, five-bay building constructed of cut stone in the Federal style. The structure was built about 1827 and has housed a tavern, post office, the village library, banks, and insurance agents. Since the 1920s, it has been used as a residence.

Engleside is a historic estate located near Dansville in Livingston County, New York. The estate includes the large Greek Revival style main house, barn, single bay garage, and a combination laundry / drying house / privy building. The main house was built around 1848. It is composed of a two-story three bay, side hall entrance main block surmounted by a hipped roof with a long wing. The property also features a stone retaining wall with integrated quarter circle flights of steps and a cast iron fountain.

Grasmere is a national historic district and estate located at Rhinebeck, Dutchess County, New York. It was built by Janet Livingston Montgomery, widow of General Richard Montgomery.

Lynnside Historic District is a national historic district located near Sweet Springs, Monroe County, West Virginia. The district includes six contributing buildings, three contributing sites, and two contributing structures. It consists of three contiguous properties related to the Lewis family home, known as "Lynnside." The main house was built in 1845 on the site of a previous plantation house, and is a 1 1/2 story, rectangular masonry dwelling in the Greek Revival style. It measures 70 feet by 40 feet. A fire in 1933, destroyed the roof and porticos. Also on the property are four wooden barns dated to about 1900. Located nearby is the Lewis Family Cemetery, that includes the grave of Virginia Governor John Floyd (1783-1837), and the adjacent Catholic Cemetery dated to 1882. The district also includes St. John's Catholic Chapel (1853-1859), a simple masonry Greek Revival style building, and the adjacent "New Cemetery."

Presbyterian Rest for Convalescents, also known as the Y.W.C.A. of White Plains and Central Westchester, is a historic convalescent home located at White Plains, Westchester County, New York. It was built in 1913, and is a 3+1⁄2-story, "H"-shaped building in the Tudor Revival style. The two lower stories are in brick and the upper stories in half-timbering and stucco. It has a tiled gable roof with dormer windows. The section connecting the two wings includes the main entrance, which features stone facing and Tudor arches. The connected Acheson Wallace Hall was built in 1972. The building housed a convalescent home until 1967, after which it was acquired by the Y.W.C.A. and operated as a residence for women.

Western New York Wine Company, also known as the Philip Argus House and Winery, is a historic winery located at Pulteney, Steuben County, New York. The main building consists of a home and winery building built in 1886 and 1890, respectively. The buildings were connected in the 1970s. It is a two-story, "L"-shaped, fieldstone dwelling with an attached three-story, fieldstone winery. Both elements have cross-gable roofs. Also on the property is a contributing English barn built about 1880. The winery remains in operation as Chateau Frank.

Burroughs–Foland Farm is a historic home and farm located at Livingston, Columbia County, New York. The main farmhouse was built in 1908, and is a 2 1/2-story, Mission Revival style, stuccoed hollow tile dwelling. It features a full-width, tripartite arched front porch, flanking side porches, and hipped roof of red barrel tile. Also on the property are the contributing carriage house (1908); original frame farmhouse ; barn, cow stable, and silo ; truck and tractor building ; stable and carriage house ; piggery ; engine house ; and small dwelling house.






















