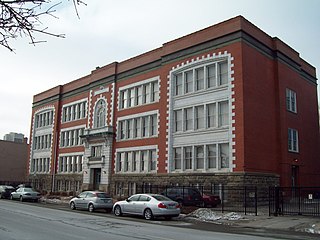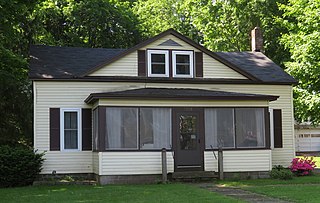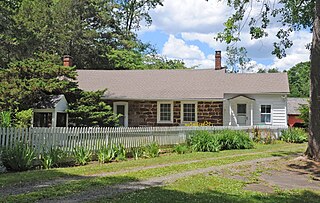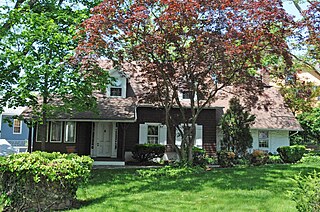
The George T. Wisner House, also known as Oak Hill, is a historic home located on South Street in Goshen, New York, United States. It was built about 1840, and is a Greek Revival style frame dwelling that incorporates an earlier Federal style dwelling built about 1805. It has a broad gabled roof and a central hall plan interior. The front section is 2 1/2-stories, five bays wide and four bays deep.

Edgar W. Howell House is a historic home located at Buffalo, Erie County, New York. It was built about 1889, and is a 2 1/2-story Late Victorian style frame dwelling with eclectic design elements. The three bay dwelling has a hipped roof and decorative entrance porch.

Laurel and Michigan Avenues Row was a set of historic rowhouses located at Buffalo in Erie County, New York. It was a set of speculative multi-unit frame residences designed to resemble rowhouses. The set of nine frame, two story rowhouses were built about 1880. They were demolished in 1997.

Parke Apartments, also known as Park Lane Condominium, is a historic apartment building located at Buffalo in Erie County, New York. It was designed and built in 1924-1925 by the H.L. Stevens & Company and is an early 20th-century high class apartment building modestly styled in the Second Renaissance Revival mode. It is a ten-story, concrete framed masonry building built of cream colored brick with light stone detail in a "T" shaped layout. Also on the property is a two-story former carriage house. It was converted from apartments to condominiums in 1977.

School 13, also known as Boys Vocational High School and Buffalo Alternative High School, is a historic school building located at Buffalo in Erie County, New York. It was built about 1915, and is a three-story, steel framed building sheathed in brick and terra cotta with Beaux-Arts style design elements. The "T"-shaped building housed administrative offices, classrooms, a gymnasium, swimming pool, and two-story auditorium. The building housed a school until 2003.

George and Gladys Scheidemantel House is a historic home located at East Aurora in Erie County, New York. It is a locally distinctive example of the Arts and Crafts movement style of architecture built in 1910. It is a two-story, frame, bungalow that combines elements of the American Foursquare and Craftsman styles. George Scheidemantel was for a time head of the Roycroft Leather Shop and the house designer, William Roth, was head Roycroft carpenter.

The Bevier-Wright House is a historic house located at 776 Chenango Street in Port Dickinson, Broome County, New York.

The Orson Ames House is a historic house located at 3339 Main Street in Mexico, Oswego County, New York.

Oswego Meeting House and Friends' Cemetery is a historic Society of Friends meeting house and cemetery in Moore's Mill, Dutchess County, New York. It was built in 1790 and is a 1 1⁄2-story frame building sided with clapboards and wooden shingles. It has a moderately pitched gable roof and two entrances on the front facade, each flanked by two windows. The cemetery contains about 50 stones and burials range in date from the 1790s to 1880s. Also on the property is a privy.

Crandall Farm Complex is a historic home and farm complex located at Cazenovia in Madison County, New York. The frame farmhouse was built about 1870 and is a two-story, frame residence in the vernacular Italianate style. Also on the property are two barns, carriage house, privy, shed, and cobblestone well house.

Meadows Farm Complex is a historic home and farm complex located at Cazenovia in Madison County, New York. The Meadows farmhouse was built about 1900 and is a 1 1⁄2-story, L-shaped frame residence with restrained Queen Anne–style detailing. The Meadows guesthouse was built about 1815 in a rural vernacular Federal style. Also on the property are two barns, shed, smokehouse, well, and machine shed.

Jacob F. Markle Stone House is a historic home located at Rochester in Ulster County, New York. It is a 1 1⁄2-story, five-bay stone dwelling built about 1770 upon a linear plan. Also on the property is a 1 1⁄2-story gable-front frame shed.

Peter DePew House is a historic home in New City in Rockland County, New York. It is a 1 1⁄2-story dwelling built of locally quarried sandstone. The oldest section dates to about 1750. The property also has a large timber-framed barn.

Torne Brook Farm is a historic home and farm complex located at Ramapo in Rockland County, New York. The complex consists of the mansion built about 1872 in the High Victorian Gothic style, eight contributing and related outbuildings, and one contributing structure. The main block of the mansion is a 2-story wood-frame dwelling on a cut-stone foundation. It features a mansard roof. Also on the property are a large 1 1⁄2-story frame barn, frame carriage house, caretaker's cottage, chicken coops, and a kennel.

Abraham Houghtaling House is a historic home located at Coeymans Landing in Albany County, New York. It was built about 1830 and is a two-story, rectangular, heavy timber frame Greek Revival style dwelling. It features a projecting center entry bay and a single story porch. It has a rubble stone foundation and a broad, overhanging gable roof. Also on the property is a contributing smoke house.

Windswept Farm is a historic home located at Clinton in Dutchess County, New York. The main block of the house was built about 1823 and is a Federal-style dwelling. The main block is a 2-story, five-bay timber-frame house. A 1 1⁄2-story gabled addition was completed about 1840. Also on the property are two barns and a cider mill.

Peter Houseman House is a historic home located at Westerleigh, Staten Island, New York. It consists of two sections, one built about 1730 and the second about 1760. The older section is a 1 1⁄2-story, stone wing built of fieldstone painted white. The newer section is a 1 1⁄2-story, large frame section with a gable roof.

Denniston–Steidle House also known as Pineview Farm and the Steidle Farm is a historic home located at New Windsor in Orange County, New York. It was built about 1875, with a rear ell added in 1915. It consists of a two-story, three bay, Italianate style main block with a 1 1/2-story rear ell. The farmhouse is a rare example of non-reinforced lime-based concrete construction in the region; the ell is of terra cotta block construction. Also on the property are the contributing timber frame banked carriage house, terra cotta block wellhouse, and a frame outhouse.

Christian Hess House and Shoemaker's Shop, also known as the Christian Hess Homestead and Weaver House, is a historic home and commercial building located at Schoharie, Schoharie County, New York. The house was built about 1783, and is a 1 1/2-story, banked, timber frame dwelling in a traditional New World Dutch style. A wing was added in 1977. Also on the property is a small shoemaker's shop, built about 1805. It is an "L"-shaped building with a gable roof.

Elliot–Buckley House, also known as Riverview, is a historic home located near Marlboro, Ulster County, New York. The house was built about 1843, and is a two-story, "T"-shaped, Picturesque influenced heavy timber frame dwelling with a cross-gable roof. It has a raised basement and is sheathed in clapboard. The house was remodeled in the Colonial Revival style and an addition built about 1924. Also on the property is a contributing octagonal well house. It was built by Dr. Daniel Elliot, and sold to the Buckley family in 1866.


















